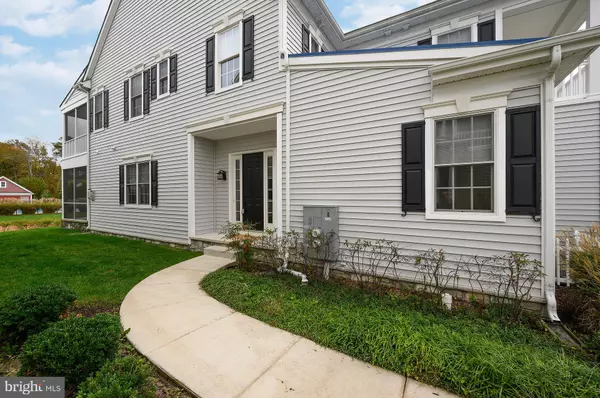$500,000
$510,000
2.0%For more information regarding the value of a property, please contact us for a free consultation.
36501 WARWICK DR #45A Rehoboth Beach, DE 19971
4 Beds
5 Baths
3,150 SqFt
Key Details
Sold Price $500,000
Property Type Single Family Home
Sub Type Twin/Semi-Detached
Listing Status Sold
Purchase Type For Sale
Square Footage 3,150 sqft
Price per Sqft $158
Subdivision Seasons
MLS Listing ID DESU150170
Sold Date 08/21/20
Style Carriage House,Coastal
Bedrooms 4
Full Baths 4
Half Baths 1
HOA Fees $321/qua
HOA Y/N Y
Abv Grd Liv Area 3,150
Originating Board BRIGHT
Year Built 2010
Annual Tax Amount $1,822
Tax Year 2020
Lot Size 25.660 Acres
Acres 25.66
Lot Dimensions 0.00 x 0.00
Property Description
This spacious 4 bedroom, 4.5 bathroom carriage home is located in the beautiful community of The Seasons in Rehoboth Beach! This home overlooks a pond and features a 1st floor master bedroom, screened porch, 2 car garage and additional bedrooms upstairs. The open kitchen features granite countertops with a double wall oven making it the perfect space for entertaining. Surrounded by trees and beautiful coastal marshes, The Seasons provides a tranquil setting but is still just minutes to downtown Rehoboth Beach, the Boardwalk, and all of the restaurants and tax-free shopping on Coastal Highway!
Location
State DE
County Sussex
Area Lewes Rehoboth Hundred (31009)
Zoning 2010
Rooms
Main Level Bedrooms 1
Interior
Interior Features Carpet, Ceiling Fan(s), Entry Level Bedroom, Kitchen - Gourmet, Primary Bath(s), Upgraded Countertops, Window Treatments, Wood Floors
Hot Water Other
Heating Forced Air
Cooling Central A/C
Flooring Carpet, Hardwood
Fireplaces Number 1
Fireplaces Type Corner
Equipment Built-In Microwave, Cooktop, Dishwasher, Disposal, Dryer, Oven - Wall, Stainless Steel Appliances, Washer, Water Heater
Furnishings Partially
Fireplace Y
Appliance Built-In Microwave, Cooktop, Dishwasher, Disposal, Dryer, Oven - Wall, Stainless Steel Appliances, Washer, Water Heater
Heat Source Propane - Owned
Laundry Main Floor
Exterior
Exterior Feature Balcony, Deck(s), Porch(es)
Parking Features Garage - Front Entry
Garage Spaces 2.0
Utilities Available Cable TV Available, Cable TV
Amenities Available Pool - Outdoor
Water Access N
Roof Type Architectural Shingle
Accessibility Other
Porch Balcony, Deck(s), Porch(es)
Attached Garage 2
Total Parking Spaces 2
Garage Y
Building
Story 2
Foundation Crawl Space
Sewer Public Sewer
Water Private/Community Water, Public
Architectural Style Carriage House, Coastal
Level or Stories 2
Additional Building Above Grade, Below Grade
New Construction N
Schools
School District Cape Henlopen
Others
HOA Fee Include Common Area Maintenance,Lawn Maintenance,Snow Removal,Pool(s),Road Maintenance
Senior Community No
Tax ID 334-19.00-14.00-45A
Ownership Fee Simple
SqFt Source Assessor
Security Features Security System
Acceptable Financing Cash, Conventional
Horse Property N
Listing Terms Cash, Conventional
Financing Cash,Conventional
Special Listing Condition Standard
Read Less
Want to know what your home might be worth? Contact us for a FREE valuation!

Our team is ready to help you sell your home for the highest possible price ASAP

Bought with SCARLETT STOUT • Keller Williams Realty






