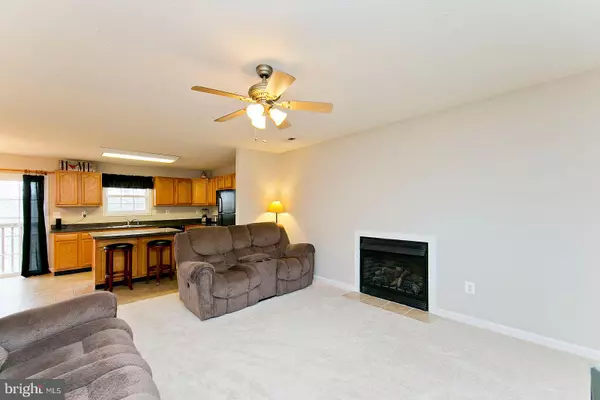$197,000
$199,000
1.0%For more information regarding the value of a property, please contact us for a free consultation.
233 FALCON TRL Winchester, VA 22602
3 Beds
2 Baths
1,164 SqFt
Key Details
Sold Price $197,000
Property Type Single Family Home
Sub Type Detached
Listing Status Sold
Purchase Type For Sale
Square Footage 1,164 sqft
Price per Sqft $169
Subdivision Shawneeland
MLS Listing ID VAFV155626
Sold Date 05/15/20
Style Contemporary,Split Level
Bedrooms 3
Full Baths 2
HOA Y/N N
Abv Grd Liv Area 1,164
Originating Board BRIGHT
Year Built 2007
Annual Tax Amount $950
Tax Year 2019
Lot Size 0.340 Acres
Acres 0.34
Property Description
This split foyer home features 2 bedrooms, and 2 bathrooms and an additional room. The house includes brand new carpet and is freshly painted. It s located in the community of Shawneeland offering a small lake with sandy beach, hiking trails and tot lots. Downstairs, the basement is ready for your imagination. Short drive to Winchester Medical Center and shopping options. Your buyer will love this home! (Please remove shoes while showing)
Location
State VA
County Frederick
Zoning R5
Rooms
Other Rooms Dining Room, Primary Bedroom, Bedroom 2, Family Room, Bedroom 1
Basement Full
Main Level Bedrooms 3
Interior
Interior Features Breakfast Area, Ceiling Fan(s), Combination Kitchen/Dining, Combination Kitchen/Living, Family Room Off Kitchen, Floor Plan - Open, Kitchen - Eat-In, Kitchen - Island, Tub Shower, Walk-in Closet(s), Window Treatments
Heating Central
Cooling Central A/C
Flooring Carpet, Vinyl
Fireplaces Number 1
Fireplaces Type Gas/Propane
Equipment Built-In Microwave, Icemaker, Oven/Range - Electric, Refrigerator, Dishwasher
Furnishings No
Fireplace Y
Appliance Built-In Microwave, Icemaker, Oven/Range - Electric, Refrigerator, Dishwasher
Heat Source Electric
Laundry Basement, Hookup, Lower Floor
Exterior
Garage Garage - Side Entry, Garage Door Opener, Covered Parking
Garage Spaces 2.0
Fence Partially, Rear
Utilities Available Electric Available, Cable TV, Propane, Water Available
Water Access N
Roof Type Shingle,Asphalt
Accessibility Doors - Lever Handle(s)
Attached Garage 2
Total Parking Spaces 2
Garage Y
Building
Lot Description Front Yard, Open, Partly Wooded, Private, Rear Yard
Story 2
Sewer On Site Septic
Water Public
Architectural Style Contemporary, Split Level
Level or Stories 2
Additional Building Above Grade, Below Grade
New Construction N
Schools
Elementary Schools Indian Hollow
Middle Schools Frederick County
High Schools James Wood
School District Frederick County Public Schools
Others
Pets Allowed Y
Senior Community No
Tax ID 49A02 114 42
Ownership Fee Simple
SqFt Source Estimated
Acceptable Financing Cash, Conventional, FHA, USDA, VA, VHDA
Listing Terms Cash, Conventional, FHA, USDA, VA, VHDA
Financing Cash,Conventional,FHA,USDA,VA,VHDA
Special Listing Condition Standard
Pets Description No Pet Restrictions
Read Less
Want to know what your home might be worth? Contact us for a FREE valuation!

Our team is ready to help you sell your home for the highest possible price ASAP

Bought with James Craig Alexander • Coldwell Banker Premier






