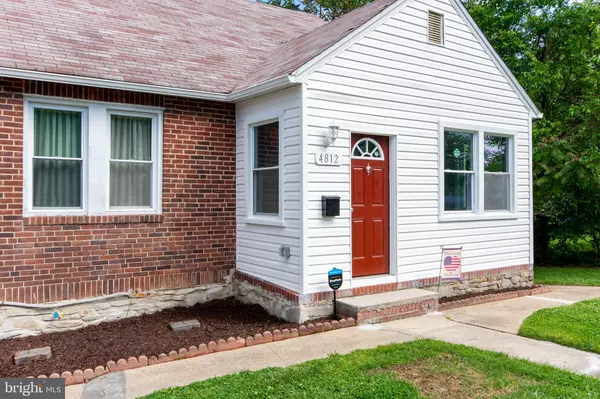$260,900
$259,900
0.4%For more information regarding the value of a property, please contact us for a free consultation.
4812 HOLDER AVE Baltimore, MD 21214
4 Beds
2 Baths
2,081 SqFt
Key Details
Sold Price $260,900
Property Type Single Family Home
Sub Type Detached
Listing Status Sold
Purchase Type For Sale
Square Footage 2,081 sqft
Price per Sqft $125
Subdivision Waltherson
MLS Listing ID MDBA509876
Sold Date 07/31/20
Style Traditional
Bedrooms 4
Full Baths 2
HOA Y/N N
Abv Grd Liv Area 1,581
Originating Board BRIGHT
Year Built 1934
Annual Tax Amount $3,711
Tax Year 2019
Lot Size 8,577 Sqft
Acres 0.2
Property Description
Click the movie camera icon above and enjoy a virtual tour of this beautifully renovated single-family home with 4 bedrooms and 2 full baths. - - - Enclosed front porch sunroom. Gleaming hardwood floors in the living room and throughout the main level. New vinyl clad windows that bathe the rooms in sunlight. Your all-new kitchen features stainless appliances, plenty of soft-close cabinets with under-cabinet lighting, and a large granite breakfast bar that opens to your dining room. The main level also includes two bedrooms and an elegant new bath with custom tile detail. - - - Upstairs you have two more bedrooms and another full bath. - - - There's an oversized carpeted family room downstairs with a door to the back yard, plus laundry/utility/storage room. - - - New HVAC provides forced-air natural gas heat and central air conditioning. New French drain system. - - - Paved driveway for off-street parking. Spacious air-conditioned storage room. Large elevated deck for entertaining overlooks back yard. - - - After your virtual walk-through ask your agent to schedule an in-home showing so you can see this beauty for yourself. The SimpliSafe home security system and a one-year American Home Shield warranty are included!
Location
State MD
County Baltimore City
Zoning R-3
Rooms
Other Rooms Living Room, Dining Room, Bedroom 2, Bedroom 3, Bedroom 4, Kitchen, Family Room, Bedroom 1, Laundry, Bathroom 1, Bathroom 2
Basement Full, Improved, Rear Entrance, Sump Pump, Walkout Level, Water Proofing System, Windows
Main Level Bedrooms 2
Interior
Interior Features Entry Level Bedroom, Kitchen - Island, Attic, Carpet, Combination Kitchen/Dining, Floor Plan - Open, Recessed Lighting, Walk-in Closet(s)
Hot Water Electric
Heating Forced Air
Cooling Central A/C
Flooring Hardwood, Carpet, Ceramic Tile, Vinyl
Equipment Built-In Microwave, Dishwasher, Disposal, Oven/Range - Gas, Refrigerator, Stainless Steel Appliances, Water Heater, Icemaker, Dual Flush Toilets
Window Features Double Hung,Vinyl Clad
Appliance Built-In Microwave, Dishwasher, Disposal, Oven/Range - Gas, Refrigerator, Stainless Steel Appliances, Water Heater, Icemaker, Dual Flush Toilets
Heat Source Natural Gas
Laundry Basement, Hookup
Exterior
Exterior Feature Deck(s)
Garage Spaces 2.0
Water Access N
Roof Type Shingle
Accessibility None
Porch Deck(s)
Total Parking Spaces 2
Garage N
Building
Lot Description Front Yard, Level, Rear Yard
Story 3
Sewer Public Sewer
Water Public
Architectural Style Traditional
Level or Stories 3
Additional Building Above Grade, Below Grade
Structure Type Dry Wall,Plaster Walls
New Construction N
Schools
School District Baltimore City Public Schools
Others
Senior Community No
Tax ID 0327025809 017E
Ownership Fee Simple
SqFt Source Assessor
Security Features Carbon Monoxide Detector(s),Motion Detectors,Smoke Detector,Security System
Special Listing Condition Standard
Read Less
Want to know what your home might be worth? Contact us for a FREE valuation!

Our team is ready to help you sell your home for the highest possible price ASAP

Bought with Wayne A. Lee • Fathom Realty






