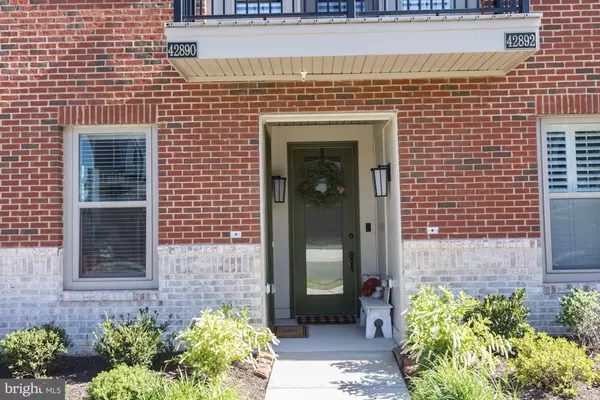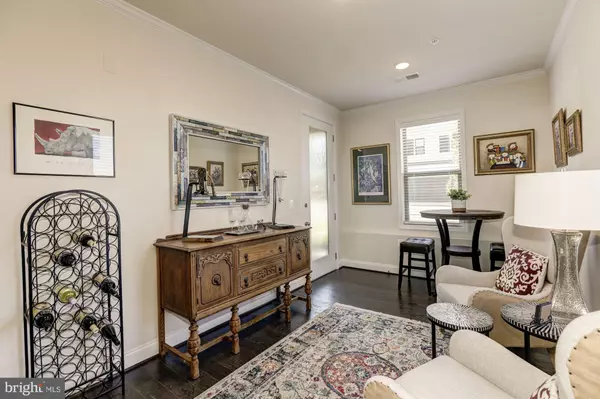$490,000
$499,900
2.0%For more information regarding the value of a property, please contact us for a free consultation.
42890 SANDY QUAIL TER Ashburn, VA 20148
3 Beds
3 Baths
2,580 SqFt
Key Details
Sold Price $490,000
Property Type Condo
Sub Type Condo/Co-op
Listing Status Sold
Purchase Type For Sale
Square Footage 2,580 sqft
Price per Sqft $189
Subdivision Birchwood At Brambleton
MLS Listing ID VALO412440
Sold Date 11/04/20
Style Transitional
Bedrooms 3
Full Baths 2
Half Baths 1
Condo Fees $201/mo
HOA Fees $232/mo
HOA Y/N Y
Abv Grd Liv Area 2,580
Originating Board BRIGHT
Year Built 2018
Annual Tax Amount $4,920
Tax Year 2020
Property Description
HUGE PRICE DROP- $30K. Better than new and available now! Over $40K in upgrades. Do not miss this opportunity. Beautiful end unit townhouse condo in 55+ Birchwood at Brambleton. This home's location can not be beat. Relax on your low maintenance deck with a view of the clubhouse, common area and sunsets. Larger Bradley model with its own PRIVATE ELEVATOR. 4 levels of spacious living: deck, 1-car garage and upgrades galore. Hardwoods on lower, main and owners suite level. Upgraded stainless steel appliances, kitchen sink, vanities, flooring, fixtures and finishes . High end and custom plantation shutters and wood blinds already installed for you. Upgraded light fixtures with dimmers. Full size, front load washer and dryer on owners bedroom level. Come see this fantastic home in a community that has it all for 55+ active living. Remarkable club house and amenities with indoor/outdoor pools, modern meeting/gathering spaces and recreation areas.
Location
State VA
County Loudoun
Zoning 01
Direction East
Rooms
Other Rooms Kitchen, Study, Great Room, Laundry, Mud Room
Basement Other
Interior
Interior Features Family Room Off Kitchen, Crown Moldings, Floor Plan - Open, Kitchen - Island, Pantry, Recessed Lighting, Wood Floors, Dining Area, Elevator, Primary Bath(s), Sprinkler System, Walk-in Closet(s), Window Treatments
Hot Water Electric
Heating Forced Air
Cooling Central A/C
Flooring Hardwood, Ceramic Tile, Carpet
Equipment Built-In Microwave, Dishwasher, Disposal, Dryer, Dryer - Front Loading, Exhaust Fan, Icemaker, Microwave, Oven/Range - Gas, Refrigerator, Stainless Steel Appliances, Washer - Front Loading, Water Heater
Appliance Built-In Microwave, Dishwasher, Disposal, Dryer, Dryer - Front Loading, Exhaust Fan, Icemaker, Microwave, Oven/Range - Gas, Refrigerator, Stainless Steel Appliances, Washer - Front Loading, Water Heater
Heat Source Natural Gas
Laundry Upper Floor
Exterior
Exterior Feature Deck(s)
Parking Features Inside Access, Garage Door Opener, Garage - Rear Entry
Garage Spaces 1.0
Amenities Available Club House, Common Grounds, Community Center, Exercise Room, Fitness Center, Gated Community, Jog/Walk Path, Meeting Room, Party Room, Pool - Indoor, Pool - Outdoor, Pier/Dock, Recreational Center, Retirement Community, Swimming Pool, Tot Lots/Playground, Water/Lake Privileges
Water Access N
View Garden/Lawn, Pond
Accessibility Elevator, Mobility Improvements, Other Bath Mod
Porch Deck(s)
Attached Garage 1
Total Parking Spaces 1
Garage Y
Building
Story 3
Sewer Public Sewer
Water Public
Architectural Style Transitional
Level or Stories 3
Additional Building Above Grade, Below Grade
New Construction N
Schools
School District Loudoun County Public Schools
Others
HOA Fee Include Cable TV,Common Area Maintenance,High Speed Internet,Lawn Maintenance,Management,Recreation Facility,Snow Removal,Trash,Pool(s),Pier/Dock Maintenance
Senior Community Yes
Age Restriction 55
Tax ID 161493669002
Ownership Condominium
Acceptable Financing Conventional, FHA, Cash, VA
Listing Terms Conventional, FHA, Cash, VA
Financing Conventional,FHA,Cash,VA
Special Listing Condition Standard
Read Less
Want to know what your home might be worth? Contact us for a FREE valuation!

Our team is ready to help you sell your home for the highest possible price ASAP

Bought with Michelina A Queri • Keller Williams Realty Dulles





