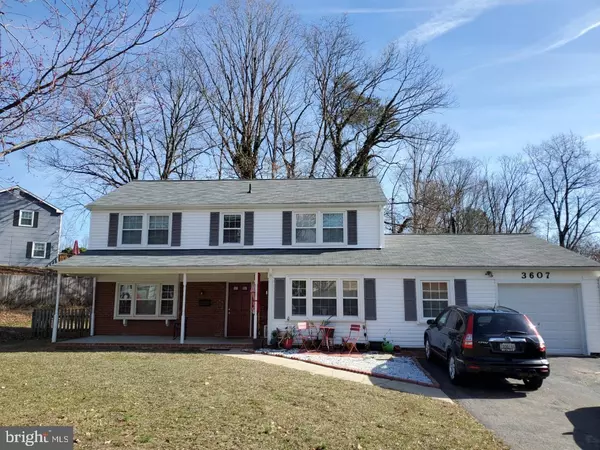$404,000
$399,900
1.0%For more information regarding the value of a property, please contact us for a free consultation.
3607 VIOLETWOOD PL Bowie, MD 20715
5 Beds
4 Baths
2,368 SqFt
Key Details
Sold Price $404,000
Property Type Single Family Home
Sub Type Detached
Listing Status Sold
Purchase Type For Sale
Square Footage 2,368 sqft
Price per Sqft $170
Subdivision Victoria Heights
MLS Listing ID MDPG559810
Sold Date 06/18/20
Style Colonial
Bedrooms 5
Full Baths 3
Half Baths 1
HOA Y/N N
Abv Grd Liv Area 2,368
Originating Board BRIGHT
Year Built 1968
Annual Tax Amount $5,420
Tax Year 2020
Lot Size 0.329 Acres
Acres 0.33
Property Description
A home that pays you.This lovely 5 bedroom 3. 5 bath two-story home features good size bedrooms, roomy kitchen/dining area and an attached in-law suite with a full kitchen, bedroom and bath. Rent out the in-law suite for extra income (current tenant pays $875/month and the lease is up in June. Tenant would like to stay if owner is willing but understands they may have to move) or keep Mom close while allowing her to remain independent. This home is located on a quiet cul-de-sac with mature trees and a fenced backyard offering plenty of space for Fido and the kids to run and play. After recent updates in 2017, including a new roof, dishwasher, garage door, HVAC in 2016, and others, This home was appraised at $412,000 in 2018. At this sale price, you will have instant equity! Income and equity. This home pays you. 1 HOUR NOTICE FOR SHOWINGS PLEASE.
Location
State MD
County Prince Georges
Zoning R80
Rooms
Other Rooms Bedroom 1, In-Law/auPair/Suite
Main Level Bedrooms 1
Interior
Interior Features Combination Kitchen/Dining, Floor Plan - Traditional, Wood Floors
Hot Water Natural Gas
Heating Forced Air
Cooling Central A/C, Window Unit(s)
Fireplaces Number 1
Equipment Cooktop, Dishwasher, Disposal, Dryer - Electric, Oven - Wall, Water Heater
Fireplace Y
Appliance Cooktop, Dishwasher, Disposal, Dryer - Electric, Oven - Wall, Water Heater
Heat Source Natural Gas
Exterior
Parking Features Garage - Front Entry
Garage Spaces 1.0
Water Access N
Accessibility None
Attached Garage 1
Total Parking Spaces 1
Garage Y
Building
Story 2
Sewer Public Sewer
Water Public
Architectural Style Colonial
Level or Stories 2
Additional Building Above Grade, Below Grade
New Construction N
Schools
School District Prince George'S County Public Schools
Others
Senior Community No
Tax ID 17141652874
Ownership Fee Simple
SqFt Source Estimated
Special Listing Condition Standard
Read Less
Want to know what your home might be worth? Contact us for a FREE valuation!

Our team is ready to help you sell your home for the highest possible price ASAP

Bought with Leslie A DeFour-Barber • Samson Properties






