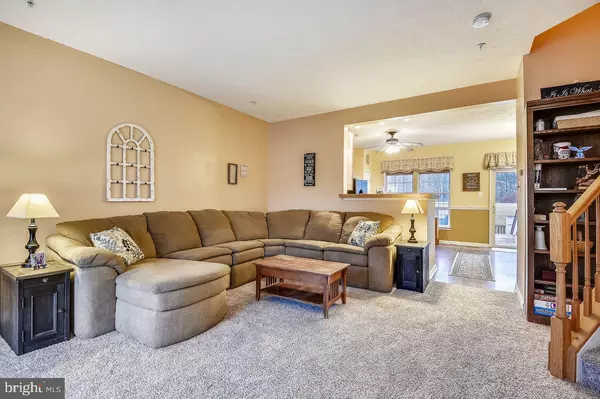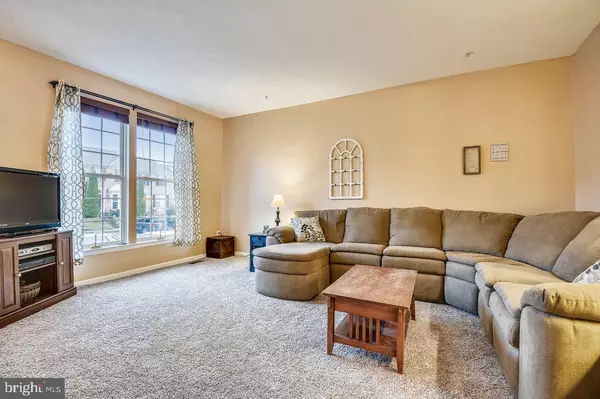$219,900
$219,900
For more information regarding the value of a property, please contact us for a free consultation.
5061 BRISTLE CONE CIR Aberdeen, MD 21001
3 Beds
4 Baths
1,620 SqFt
Key Details
Sold Price $219,900
Property Type Townhouse
Sub Type Interior Row/Townhouse
Listing Status Sold
Purchase Type For Sale
Square Footage 1,620 sqft
Price per Sqft $135
Subdivision Holly Woods
MLS Listing ID MDHR241314
Sold Date 05/01/20
Style Colonial
Bedrooms 3
Full Baths 2
Half Baths 2
HOA Fees $51/qua
HOA Y/N Y
Abv Grd Liv Area 1,320
Originating Board BRIGHT
Year Built 2003
Annual Tax Amount $2,010
Tax Year 2020
Lot Size 1,720 Sqft
Acres 0.04
Property Description
FINANCING FELL THROUGH Now is your opportunity to purchase this lovely 3 bedroom, 2 full and 2 half bath townhome located in the Hollywoods Community. Main level has open floor plan with large living room , powder room & country kitchen. Kitchen dining area leads out to private deck/patio, fenced in area adjacent to spacious open area. Upper level features Master Bedroom with walk-in closet and private Master Bath, two additional bedrooms and full bath. The lower level of this townhome offers a finished family room, half bath and laundry room w plenty of storage. Close proximity to major highways, APG, shopping and restaurants. New carpet installed in living room, stairways, bedrooms and family room. Don't miss out on this beauty!
Location
State MD
County Harford
Zoning R3CDP
Rooms
Other Rooms Living Room, Primary Bedroom, Bedroom 2, Bedroom 3, Kitchen, Family Room, Laundry, Bathroom 2, Primary Bathroom, Half Bath
Basement Partially Finished, Interior Access, Full
Interior
Interior Features Carpet, Ceiling Fan(s), Combination Kitchen/Living, Floor Plan - Open
Hot Water Natural Gas
Heating Forced Air
Cooling Ceiling Fan(s), Central A/C
Equipment Built-In Microwave, Dishwasher, Disposal, Dryer, Washer, Stove, Refrigerator, Icemaker, Exhaust Fan
Appliance Built-In Microwave, Dishwasher, Disposal, Dryer, Washer, Stove, Refrigerator, Icemaker, Exhaust Fan
Heat Source Natural Gas
Exterior
Waterfront N
Water Access N
Accessibility None
Garage N
Building
Story 3+
Sewer Public Sewer
Water Public
Architectural Style Colonial
Level or Stories 3+
Additional Building Above Grade, Below Grade
New Construction N
Schools
School District Harford County Public Schools
Others
Senior Community No
Tax ID 1301318179
Ownership Fee Simple
SqFt Source Assessor
Special Listing Condition Standard
Read Less
Want to know what your home might be worth? Contact us for a FREE valuation!

Our team is ready to help you sell your home for the highest possible price ASAP

Bought with Dale C. Hunter, Jr. • RE/MAX Components






