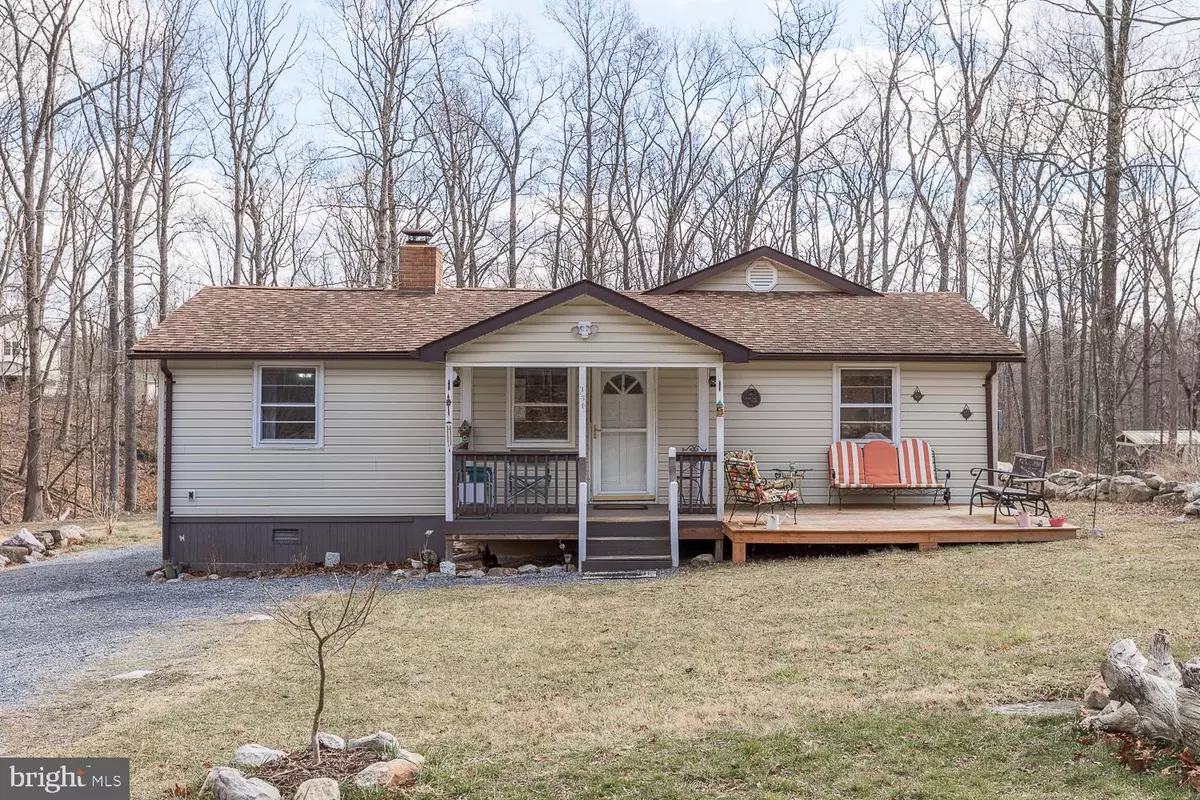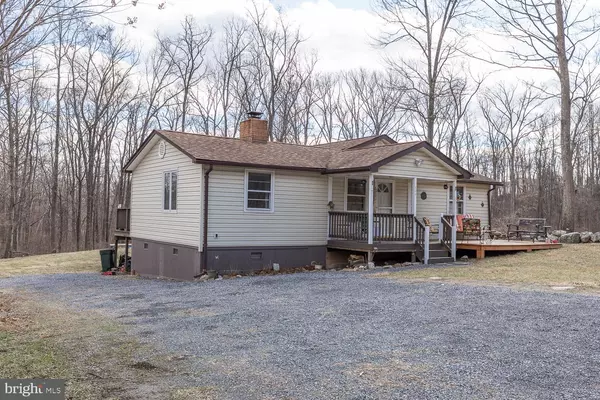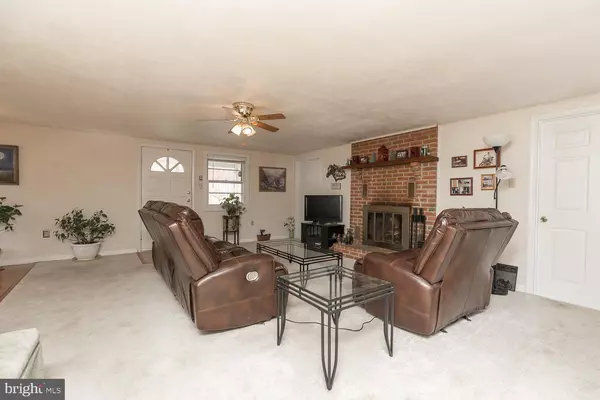$180,000
$189,900
5.2%For more information regarding the value of a property, please contact us for a free consultation.
131 DUWAMISH TRL Winchester, VA 22602
3 Beds
2 Baths
1,588 SqFt
Key Details
Sold Price $180,000
Property Type Single Family Home
Sub Type Detached
Listing Status Sold
Purchase Type For Sale
Square Footage 1,588 sqft
Price per Sqft $113
Subdivision Shawneeland
MLS Listing ID VAFV155618
Sold Date 03/27/20
Style Ranch/Rambler
Bedrooms 3
Full Baths 2
HOA Y/N N
Abv Grd Liv Area 1,588
Originating Board BRIGHT
Year Built 1971
Annual Tax Amount $769
Tax Year 2019
Property Description
One level living with open floor plan under $200K!! Large living room with fireplace and separate dining area. Three generous size bedrooms with oversized master. Potential for master to be split for additional bedroom with separate door and closet. Two full baths. Enjoy your evenings sitting on the covered front porch or back deck while listening to the sound of the running creek. Common wooded area across the street. Daylight walkout basement has rough in for bath. Can be used for storage or finished for additional space which also includes a wood stove for heat. Updated plumbing, heat & ac, roof & electric in 2005. Appliances 3 years old.New compressor in heat pump 2020. Quiet wooded setting in a neighborhood that includes a swimming lake, fishing ponds, walking trails, and play ground.
Location
State VA
County Frederick
Zoning R5
Rooms
Other Rooms Living Room, Dining Room, Primary Bedroom, Bedroom 2, Kitchen, Bedroom 1
Basement Partial
Main Level Bedrooms 3
Interior
Interior Features Carpet, Ceiling Fan(s), Dining Area, Entry Level Bedroom, Family Room Off Kitchen, Floor Plan - Open, Pantry, Tub Shower, Wood Stove
Hot Water Electric
Heating Forced Air, Wood Burn Stove
Cooling Central A/C, Heat Pump(s)
Flooring Carpet, Laminated
Fireplaces Number 2
Equipment Dishwasher, Dryer - Electric, Oven/Range - Electric, Refrigerator, Washer
Appliance Dishwasher, Dryer - Electric, Oven/Range - Electric, Refrigerator, Washer
Heat Source Electric
Exterior
Water Access N
View Creek/Stream
Roof Type Asphalt
Accessibility None
Garage N
Building
Story 2
Sewer On Site Septic, Holding Tank
Water Public
Architectural Style Ranch/Rambler
Level or Stories 2
Additional Building Above Grade, Below Grade
New Construction N
Schools
School District Frederick County Public Schools
Others
Senior Community No
Tax ID 49A03 1 H 32
Ownership Fee Simple
SqFt Source Assessor
Horse Property N
Special Listing Condition Standard
Read Less
Want to know what your home might be worth? Contact us for a FREE valuation!

Our team is ready to help you sell your home for the highest possible price ASAP

Bought with Nathan Crandell • Compass West Realty, LLC






