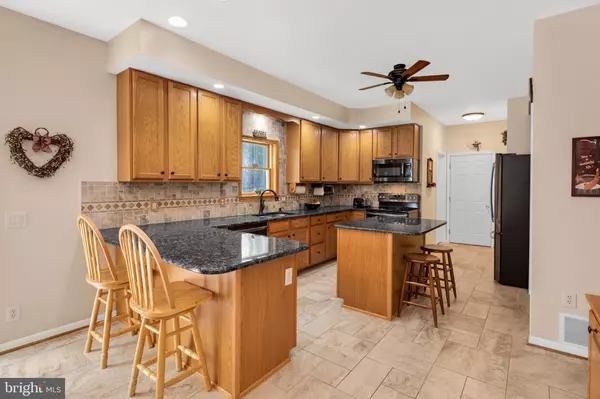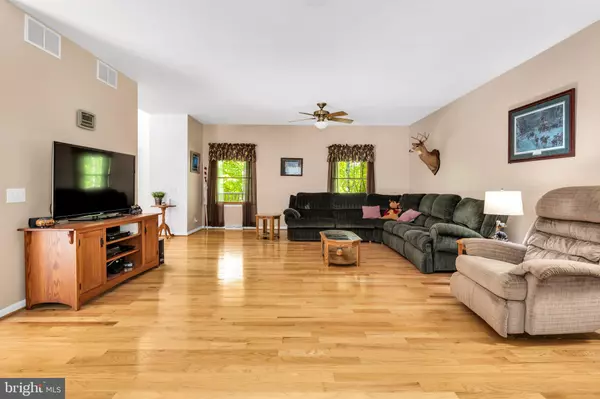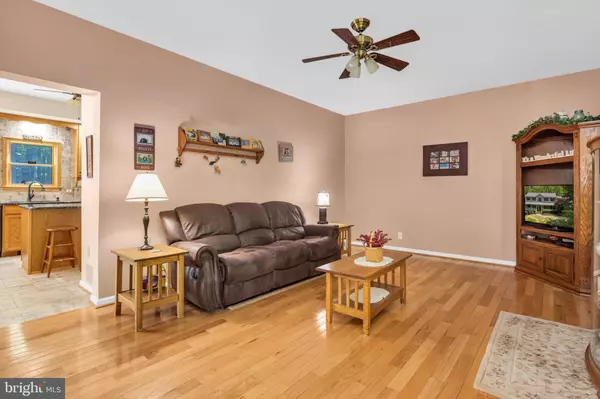$610,000
$620,000
1.6%For more information regarding the value of a property, please contact us for a free consultation.
82 HARMONY LN Bluemont, VA 20135
4 Beds
4 Baths
4,438 SqFt
Key Details
Sold Price $610,000
Property Type Single Family Home
Sub Type Detached
Listing Status Sold
Purchase Type For Sale
Square Footage 4,438 sqft
Price per Sqft $137
Subdivision None Available
MLS Listing ID VACL111428
Sold Date 08/19/20
Style Traditional
Bedrooms 4
Full Baths 3
Half Baths 1
HOA Y/N N
Abv Grd Liv Area 3,248
Originating Board BRIGHT
Year Built 2004
Annual Tax Amount $2,961
Tax Year 2019
Lot Size 2.509 Acres
Acres 2.51
Property Description
Fantastic custom built home located on 2.5 picturesque acres! Updated throughout, granite counters in kitchen and all bathrooms, new kitchen appliances. Trex deck off kitchen is the perfect place for entertaining or relaxing. Hardwood flooring throughout main level, vaulted ceilings in entryway give home light and open feeling. Partially finished basement with full bath could be used as additional bedroom. Upgraded Anderson windows and doors throughout home. Home is heated through propane heat pump with supplemental outdoor wood furnace, heats house and domestic hot water hydroponically . Attached garage has upgraded 9ft doors to accommodate larger vehicles. Lower detached 30x40 garage is insulated and has electricity, a mechanic's dream garage!
Location
State VA
County Clarke
Zoning FOC
Rooms
Basement Full
Interior
Interior Features Floor Plan - Traditional, Kitchen - Eat-In, Kitchen - Table Space, Soaking Tub, Wood Floors
Hot Water Electric
Heating Heat Pump(s), Other
Cooling Ceiling Fan(s), Central A/C
Equipment Dishwasher, Dryer, Refrigerator, Stove, Washer
Appliance Dishwasher, Dryer, Refrigerator, Stove, Washer
Heat Source Electric
Laundry Main Floor
Exterior
Exterior Feature Deck(s)
Garage Additional Storage Area, Oversized
Garage Spaces 4.0
Waterfront N
Water Access N
Street Surface Gravel
Accessibility None
Porch Deck(s)
Attached Garage 2
Total Parking Spaces 4
Garage Y
Building
Story 3
Sewer On Site Septic, Septic = # of BR
Water Well
Architectural Style Traditional
Level or Stories 3
Additional Building Above Grade, Below Grade
New Construction N
Schools
School District Clarke County Public Schools
Others
Senior Community No
Tax ID 17--A-3B
Ownership Fee Simple
SqFt Source Assessor
Special Listing Condition Standard
Read Less
Want to know what your home might be worth? Contact us for a FREE valuation!

Our team is ready to help you sell your home for the highest possible price ASAP

Bought with Roxanne M Winfrey • Keller Williams Realty






