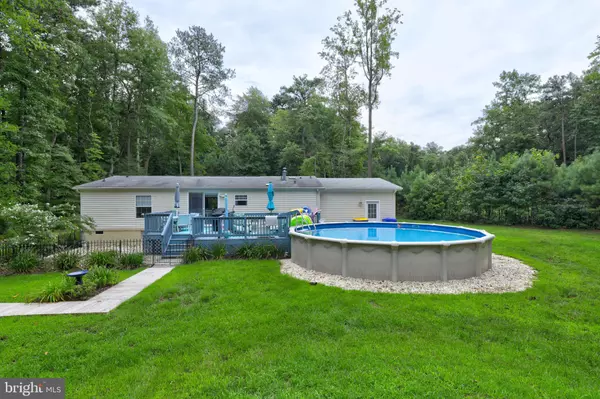$235,000
$235,000
For more information regarding the value of a property, please contact us for a free consultation.
103 W VEGA WAY Milton, DE 19968
3 Beds
2 Baths
1,232 SqFt
Key Details
Sold Price $235,000
Property Type Manufactured Home
Sub Type Manufactured
Listing Status Sold
Purchase Type For Sale
Square Footage 1,232 sqft
Price per Sqft $190
Subdivision Cave Colony
MLS Listing ID DESU168074
Sold Date 12/29/20
Style Ranch/Rambler,Modular/Pre-Fabricated
Bedrooms 3
Full Baths 2
HOA Y/N N
Abv Grd Liv Area 1,232
Originating Board BRIGHT
Year Built 2008
Annual Tax Amount $685
Tax Year 2020
Lot Size 1.100 Acres
Acres 1.1
Lot Dimensions 100x259.62x154.28x134.24x254.69
Property Description
Looking for one level living in a quiet rural setting within 30 minutes of the beaches? This charming 3 bedroom 2 bath home nestled on 1.1 wooded acres in Cave Colony is just what you've wished for! Beautifully maintained, and featuring an open concept layout with vaulted ceilings, you'll love the coastal color palette and thoughtful decorative touches throughout. The spacious living room has a corner gas fireplace, and divides the master bedroom suite from the two guest rooms and additional full bath. Master suite features lots of closet space and recently remodeled bathroom (new shower, vanity, linen cabinet and fixtures!). The kitchen features bright white cabinetry, an attractive glass tile backsplash and stainless steel appliances. Convenient laundry area (hookups only) leads to the oversized one-car garage. The dining area has a newer patio door with blinds-between-the-glass leading to your PRIVATE POOL and backyard oasis! The deck features a separate gated area by the pool, while the yard offers a firepit, 2 storage sheds, raised garden beds and a fenced area for your four-legged friends. No land rent. No HOA. Just lots of fun for you, your family and friends to enjoy from the privacy of your own home! Just 12 miles to Lewes and Cape Henlopen and 14 miles to Rehoboth's boardwalk! PLEASE DO NOT TRESPASS on this property. NO VISITS without appointments.
Location
State DE
County Sussex
Area Broadkill Hundred (31003)
Zoning GENERAL RESIDENTIAL
Rooms
Main Level Bedrooms 3
Interior
Interior Features Ceiling Fan(s), Carpet, Combination Kitchen/Living, Combination Kitchen/Dining, Combination Dining/Living, Dining Area, Entry Level Bedroom, Floor Plan - Open, Skylight(s), Stall Shower, Tub Shower, Walk-in Closet(s), Window Treatments
Hot Water Electric
Heating Forced Air
Cooling Central A/C
Flooring Carpet, Vinyl
Fireplaces Number 1
Fireplaces Type Gas/Propane
Equipment Built-In Microwave, Dishwasher, Oven/Range - Electric, Refrigerator, Stainless Steel Appliances, Washer/Dryer Hookups Only, Water Heater
Furnishings No
Fireplace Y
Window Features Double Pane,Energy Efficient,Screens
Appliance Built-In Microwave, Dishwasher, Oven/Range - Electric, Refrigerator, Stainless Steel Appliances, Washer/Dryer Hookups Only, Water Heater
Heat Source Propane - Leased
Laundry Main Floor
Exterior
Exterior Feature Deck(s), Porch(es)
Parking Features Garage - Front Entry, Garage Door Opener, Inside Access, Oversized
Garage Spaces 7.0
Pool Above Ground, Filtered, Permits, Vinyl
Water Access N
View Trees/Woods
Roof Type Asphalt
Accessibility Grab Bars Mod, Thresholds <5/8\"
Porch Deck(s), Porch(es)
Attached Garage 1
Total Parking Spaces 7
Garage Y
Building
Lot Description Backs to Trees, Front Yard, Landscaping, Partly Wooded, Rear Yard, Secluded
Story 1
Foundation Block, Permanent, Pillar/Post/Pier
Sewer On Site Septic
Water Well
Architectural Style Ranch/Rambler, Modular/Pre-Fabricated
Level or Stories 1
Additional Building Above Grade, Below Grade
Structure Type Dry Wall,Vaulted Ceilings
New Construction N
Schools
High Schools Cape Henlopen
School District Cape Henlopen
Others
Pets Allowed Y
Senior Community No
Tax ID 235-21.00-81.00
Ownership Fee Simple
SqFt Source Estimated
Security Features Smoke Detector
Acceptable Financing Cash, Conventional
Listing Terms Cash, Conventional
Financing Cash,Conventional
Special Listing Condition Standard
Pets Allowed No Pet Restrictions
Read Less
Want to know what your home might be worth? Contact us for a FREE valuation!

Our team is ready to help you sell your home for the highest possible price ASAP

Bought with Robin Bunting • Keller Williams Realty






