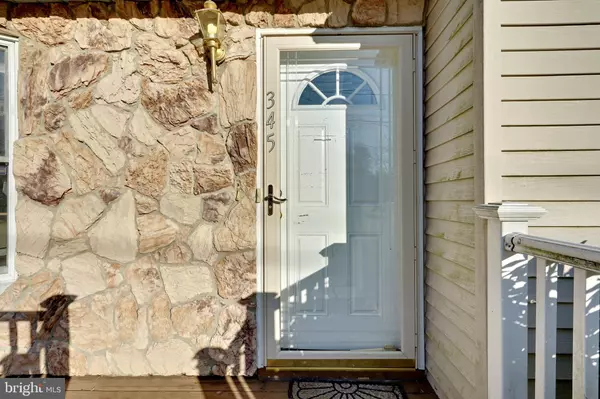$257,500
$260,000
1.0%For more information regarding the value of a property, please contact us for a free consultation.
345 COOLIDGE AVE Bayville, NJ 08721
4 Beds
2 Baths
2,174 SqFt
Key Details
Sold Price $257,500
Property Type Single Family Home
Sub Type Detached
Listing Status Sold
Purchase Type For Sale
Square Footage 2,174 sqft
Price per Sqft $118
Subdivision Bayville - Pinewald
MLS Listing ID NJOC395180
Sold Date 05/30/20
Style Ranch/Rambler
Bedrooms 4
Full Baths 2
HOA Y/N N
Abv Grd Liv Area 2,174
Originating Board BRIGHT
Year Built 1977
Annual Tax Amount $5,773
Tax Year 2019
Lot Size 0.344 Acres
Acres 0.34
Lot Dimensions 100.00 x 150.00
Property Description
Back on the market due to changes in the Mortgage industry....Spacious Ranch on 100x150 lot offers 4 BR's and over 2,000 SQ Feet of space. LArge Living Room with Hardwood Floors, Large Eat In Kitchen and Sunken Family Room offers the perfect entertaining space, and room for the Family. Large Master Bedroom complete with Large Walk in Closet, Skylight and Full Bath. Three additional generously sized Bedrooms each with HARDWOOD Floors and ceiling fans, one with a door to the yard. Large, Multileveled deck with retractable Awning leads out to the BIG yard! Room for a pool, and so much more! Quiet street, easy access to the Garden State Parkway, and close to the schools. Waiting for your touch, this one is a must see! Home is Handicap accessible, but owner will remove items if they are not necessary.
Location
State NJ
County Ocean
Area Berkeley Twp (21506)
Zoning R125
Rooms
Other Rooms Living Room, Dining Room, Primary Bedroom, Bedroom 2, Bedroom 3, Bedroom 4, Kitchen, Family Room, Laundry, Bathroom 2, Primary Bathroom
Main Level Bedrooms 4
Interior
Interior Features Attic, Carpet, Ceiling Fan(s), Combination Kitchen/Dining, Dining Area, Entry Level Bedroom, Family Room Off Kitchen, Primary Bath(s), Skylight(s), Tub Shower, Stall Shower, Walk-in Closet(s), Wood Floors
Hot Water Natural Gas
Heating Baseboard - Hot Water
Cooling Central A/C, Ceiling Fan(s)
Flooring Carpet, Hardwood, Laminated, Tile/Brick, Vinyl, Wood
Equipment Dishwasher, Dryer, Oven/Range - Gas, Refrigerator, Stove, Washer, Water Heater
Furnishings No
Appliance Dishwasher, Dryer, Oven/Range - Gas, Refrigerator, Stove, Washer, Water Heater
Heat Source Natural Gas
Exterior
Exterior Feature Deck(s), Porch(es), Roof, Screened
Garage Additional Storage Area, Garage - Front Entry, Garage Door Opener, Oversized
Garage Spaces 1.0
Waterfront N
Water Access N
Roof Type Shingle
Accessibility Chairlift, 2+ Access Exits, Level Entry - Main
Porch Deck(s), Porch(es), Roof, Screened
Attached Garage 1
Total Parking Spaces 1
Garage Y
Building
Story 1
Foundation Crawl Space
Sewer Public Sewer
Water Public
Architectural Style Ranch/Rambler
Level or Stories 1
Additional Building Above Grade, Below Grade
New Construction N
Others
Pets Allowed Y
Senior Community No
Tax ID 06-00482-00008
Ownership Fee Simple
SqFt Source Assessor
Special Listing Condition Standard
Pets Description No Pet Restrictions
Read Less
Want to know what your home might be worth? Contact us for a FREE valuation!

Our team is ready to help you sell your home for the highest possible price ASAP

Bought with Non Member • Non Subscribing Office






