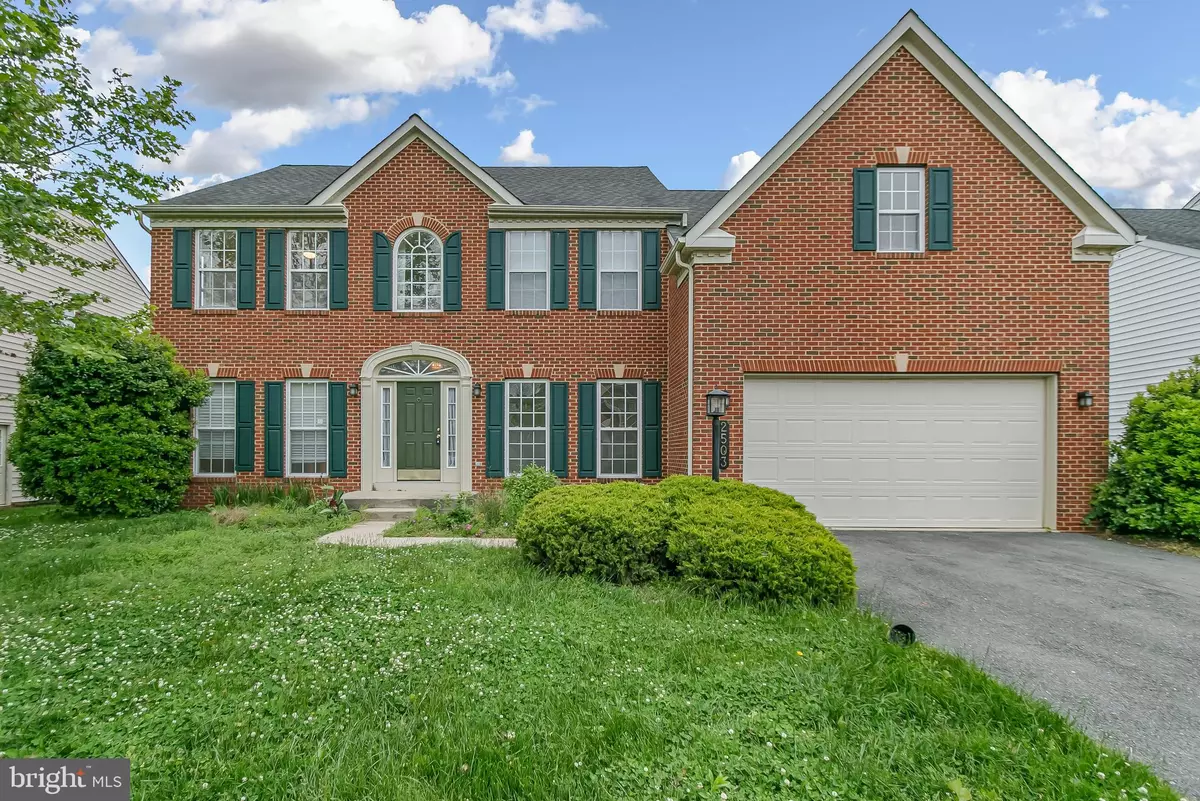$580,000
$566,900
2.3%For more information regarding the value of a property, please contact us for a free consultation.
2503 DUNROBIN DR Bowie, MD 20721
4 Beds
5 Baths
3,458 SqFt
Key Details
Sold Price $580,000
Property Type Single Family Home
Sub Type Detached
Listing Status Sold
Purchase Type For Sale
Square Footage 3,458 sqft
Price per Sqft $167
Subdivision Tartan South-Plat Four>
MLS Listing ID MDPG572578
Sold Date 08/07/20
Style Colonial
Bedrooms 4
Full Baths 4
Half Baths 1
HOA Y/N N
Abv Grd Liv Area 3,458
Originating Board BRIGHT
Year Built 2003
Annual Tax Amount $8,373
Tax Year 2019
Lot Size 7,070 Sqft
Acres 0.16
Property Description
This is one beautiful home! 3 perfectly finished levels feature 4 bedrooms, 4.5 gorgeous bathrooms including a great master bedroom suite with tray ceiling, private luxury bath and sitting room, a spacious sunny kitchen with island, breakfast area, wall of windows and access to a huge deck, fabulous 2 story family room with floor to ceiling stone fireplace, separate formal dining room with chair railing, large separate living room, main level den/office/study & powder room plus a finished lower level with spacious recreation room, bonus room, full bath and plenty of storage space. Great location close to shopping, dining and commuter routes, too. Do not miss this gem!
Location
State MD
County Prince Georges
Zoning RS
Rooms
Other Rooms Den, Recreation Room
Basement Fully Finished, Improved
Interior
Interior Features Breakfast Area, Chair Railings, Family Room Off Kitchen, Floor Plan - Open, Formal/Separate Dining Room, Kitchen - Eat-In, Kitchen - Gourmet, Kitchen - Island, Primary Bath(s), Upgraded Countertops
Hot Water Natural Gas
Heating Forced Air
Cooling Central A/C
Fireplaces Number 1
Heat Source Natural Gas
Exterior
Exterior Feature Deck(s)
Garage Garage - Front Entry
Garage Spaces 2.0
Water Access N
Accessibility Other
Porch Deck(s)
Attached Garage 2
Total Parking Spaces 2
Garage Y
Building
Story 3
Sewer Public Sewer
Water Public
Architectural Style Colonial
Level or Stories 3
Additional Building Above Grade, Below Grade
New Construction N
Schools
School District Prince George'S County Public Schools
Others
Senior Community No
Tax ID 17133336815
Ownership Fee Simple
SqFt Source Assessor
Special Listing Condition Third Party Approval
Read Less
Want to know what your home might be worth? Contact us for a FREE valuation!

Our team is ready to help you sell your home for the highest possible price ASAP

Bought with Carol McGee McGee Taylor • Carol McGee Taylor Real Estate






