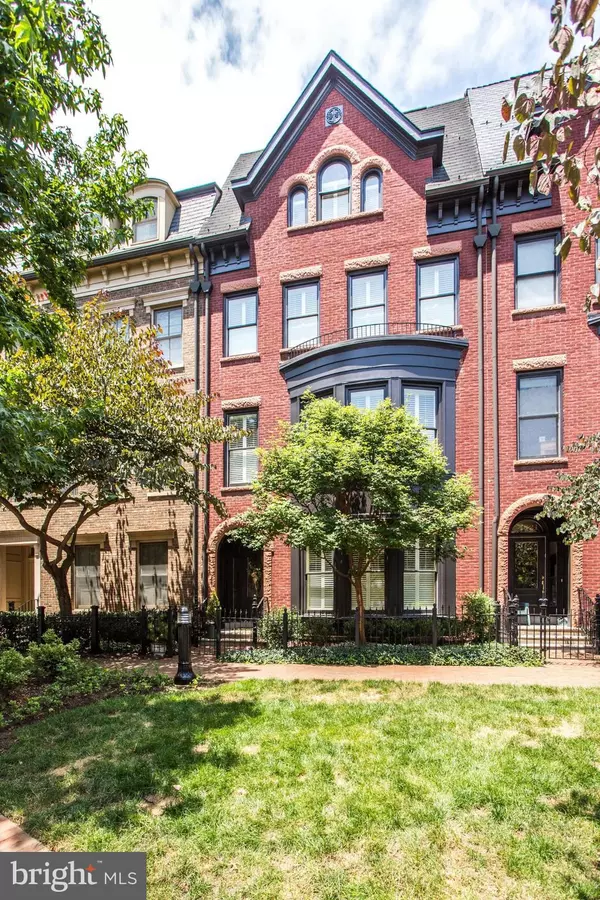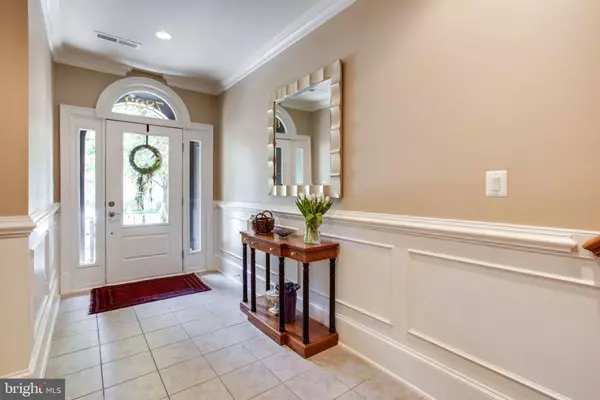$1,400,000
$1,479,000
5.3%For more information regarding the value of a property, please contact us for a free consultation.
7823 PEARSON KNOLL PL Potomac, MD 20854
5 Beds
5 Baths
4,246 SqFt
Key Details
Sold Price $1,400,000
Property Type Townhouse
Sub Type Interior Row/Townhouse
Listing Status Sold
Purchase Type For Sale
Square Footage 4,246 sqft
Price per Sqft $329
Subdivision Park Potomac
MLS Listing ID MDMC685666
Sold Date 01/10/20
Style Colonial
Bedrooms 5
Full Baths 4
Half Baths 1
HOA Fees $284/mo
HOA Y/N Y
Abv Grd Liv Area 4,246
Originating Board BRIGHT
Year Built 2005
Annual Tax Amount $14,351
Tax Year 2019
Property Description
Rare and gorgeous elevation Brown Stone Townhome at Park Potomac! What a great location bordering I-270, Montrose Rd. & Seven Locks Rd. Harris Teeter, Life Time Gym, restaurants and shops around the corner adjacent to Park Potomac community. This gorgeous home probably is the best-decorated home in the community. All 4 levels finished with an elevator serving all levels. Extra-large attached 2 car garage is accessible from the rear alleyway and there is a wheelchair lift to the entry door. The kitchen & family room open combination is great for entertainment. The master bathroom has a jacuzzi tub and steam shower! Loft living is at best with a vaulted ceiling with attractive beams and a bedroom with a full bath, and a large terrace for outdoor living! The main entry-level has a bedroom and an office/den is great for a home office separated from the rest of the living space above. Notice a plantation shutter blinds throughout the house. The front of the house is very serene with trees and shrubbery and the sidewalks. Probably the best street in the subdivision. Great home!
Location
State MD
County Montgomery
Zoning RESIDENTIAL
Direction South
Interior
Interior Features Chair Railings, Combination Dining/Living, Crown Moldings, Elevator, Entry Level Bedroom, Family Room Off Kitchen, Kitchen - Gourmet, Kitchen - Island, Pantry, Recessed Lighting, Soaking Tub, Sprinkler System, Stall Shower, Upgraded Countertops, Walk-in Closet(s), WhirlPool/HotTub, Window Treatments, Wood Floors, Wainscotting
Hot Water Natural Gas
Heating Forced Air, Heat Pump - Electric BackUp, Zoned
Cooling Central A/C
Flooring Carpet, Hardwood, Ceramic Tile
Fireplaces Number 1
Fireplaces Type Gas/Propane
Equipment Built-In Microwave, Built-In Range, Dishwasher, Disposal, Dryer, Dryer - Electric, Exhaust Fan, Icemaker, Oven - Wall, Oven/Range - Gas, Refrigerator, Range Hood, Six Burner Stove, Stainless Steel Appliances, Washer, Water Heater
Furnishings No
Fireplace Y
Window Features Bay/Bow,Double Pane,Energy Efficient,Wood Frame
Appliance Built-In Microwave, Built-In Range, Dishwasher, Disposal, Dryer, Dryer - Electric, Exhaust Fan, Icemaker, Oven - Wall, Oven/Range - Gas, Refrigerator, Range Hood, Six Burner Stove, Stainless Steel Appliances, Washer, Water Heater
Heat Source Natural Gas, Electric
Laundry Upper Floor
Exterior
Exterior Feature Terrace, Balcony
Garage Garage - Rear Entry, Garage Door Opener
Garage Spaces 2.0
Amenities Available Pool - Outdoor, Tot Lots/Playground
Waterfront N
Water Access N
View Garden/Lawn
Roof Type Architectural Shingle
Accessibility 36\"+ wide Halls, >84\" Garage Door, Elevator
Porch Terrace, Balcony
Attached Garage 2
Total Parking Spaces 2
Garage Y
Building
Story 3+
Foundation Slab
Sewer Public Sewer
Water Public
Architectural Style Colonial
Level or Stories 3+
Additional Building Above Grade, Below Grade
Structure Type 9'+ Ceilings,Dry Wall,High,Vaulted Ceilings
New Construction N
Schools
School District Montgomery County Public Schools
Others
Pets Allowed Y
HOA Fee Include Common Area Maintenance,Management,Pool(s),Reserve Funds,Road Maintenance
Senior Community No
Tax ID 160403459478
Ownership Other
Security Features Sprinkler System - Indoor,Smoke Detector
Horse Property N
Special Listing Condition Standard
Pets Description Case by Case Basis, Number Limit, Pet Addendum/Deposit, Size/Weight Restriction
Read Less
Want to know what your home might be worth? Contact us for a FREE valuation!

Our team is ready to help you sell your home for the highest possible price ASAP

Bought with Leyla Torres • RE/MAX Town Center






