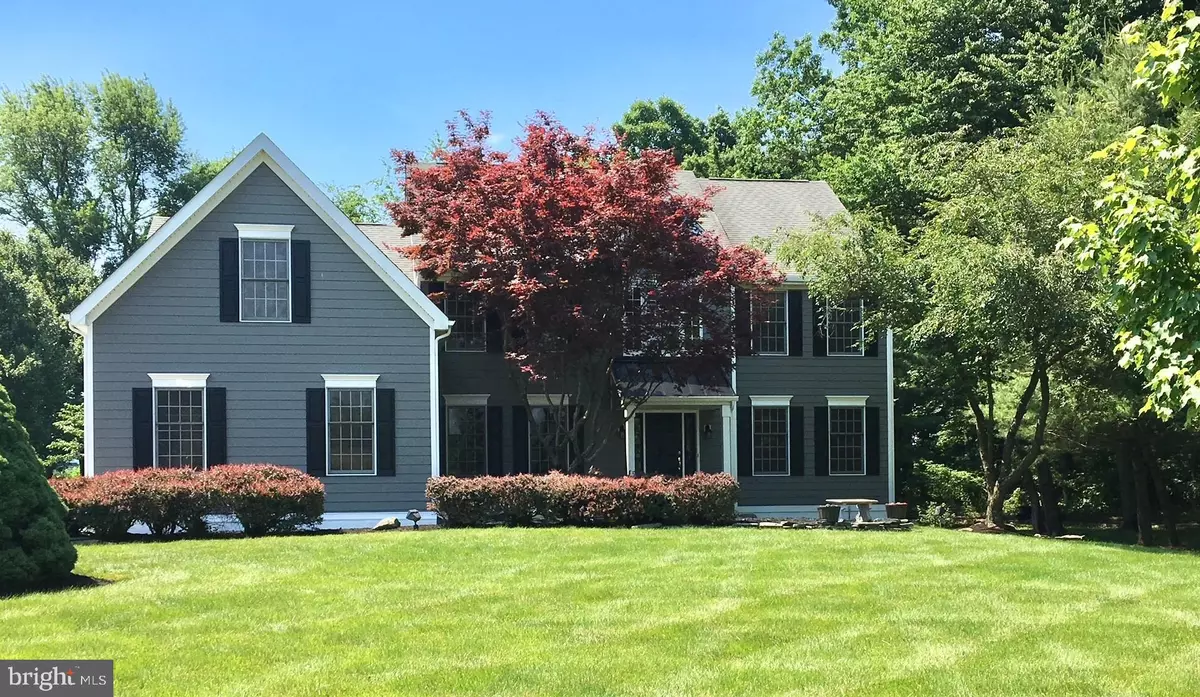$701,000
$689,900
1.6%For more information regarding the value of a property, please contact us for a free consultation.
1728 CLYDESDALE CIR Yardley, PA 19067
4 Beds
3 Baths
3,404 SqFt
Key Details
Sold Price $701,000
Property Type Single Family Home
Sub Type Detached
Listing Status Sold
Purchase Type For Sale
Square Footage 3,404 sqft
Price per Sqft $205
Subdivision The Ridings
MLS Listing ID PABU500118
Sold Date 08/07/20
Style Colonial
Bedrooms 4
Full Baths 2
Half Baths 1
HOA Y/N N
Abv Grd Liv Area 3,404
Originating Board BRIGHT
Year Built 1998
Annual Tax Amount $12,932
Tax Year 2020
Lot Size 0.787 Acres
Acres 0.79
Lot Dimensions 90.00 x 261.00
Property Description
Welcome to this lovely 4 bedroom 2 1/2 bath Colonial in The Ridings. Sitting on 3 /4 acre with trees and privacy, this home is a must see! The interior of the home is spacious, bright and elegant including an open floor plan and neutral d cor. The kitchen is stunning featuring upgraded rich cherry wood cabinetry, new graphite steel appliances, granite countertops, a large center island with a wine refrigerator and a generous eat-in area. Beyond the kitchen is the spacious family room with a floor to ceiling stone fireplace, formal dining and living rooms and a first-floor office. On the 2nd floor you will find the spacious master suite with a large sitting area, an oversized walk-in closet, dressing room, and a spacious master bath. Finishing the 2nd floor are three generously sized bedrooms, the hall bath and a bonus room off of the master bedroom. There are many wonderful upgrades throughout this home including hardwood flooring on the first and second floors, brand new James Hardie Board Siding, new garage service door and a finished basement. Conveniently located, this wonderful home provides easy access to the township pool, golf course, shopping, recreational facilities and is ideal for commuting via interstate 95 or route 1 to either downtown Philly, Trenton/Hamilton train stations, NYC or the Jersey Shore.
Location
State PA
County Bucks
Area Lower Makefield Twp (10120)
Zoning R1
Rooms
Other Rooms Living Room, Dining Room, Sitting Room, Bedroom 2, Bedroom 4, Kitchen, Game Room, Family Room, Study, Laundry, Bathroom 3, Bonus Room, Primary Bathroom
Basement Full
Interior
Interior Features Built-Ins, Ceiling Fan(s), Chair Railings, Crown Moldings, Curved Staircase, Family Room Off Kitchen, Floor Plan - Open, Kitchen - Gourmet, Kitchen - Eat-In, Kitchen - Island, Kitchen - Table Space, Primary Bath(s), Pantry, Recessed Lighting, Skylight(s), Soaking Tub, Upgraded Countertops, Walk-in Closet(s), Window Treatments, Wood Floors
Hot Water Natural Gas
Heating Programmable Thermostat, Forced Air
Cooling Central A/C
Fireplaces Number 1
Fireplaces Type Mantel(s), Stone
Equipment Built-In Microwave, Cooktop, Dishwasher, Disposal, Dryer, Exhaust Fan, Icemaker, Microwave, Oven - Double, Oven - Self Cleaning, Oven - Wall, Refrigerator, Six Burner Stove, Stainless Steel Appliances, Washer, Water Heater
Furnishings No
Fireplace Y
Window Features Double Hung,Double Pane
Appliance Built-In Microwave, Cooktop, Dishwasher, Disposal, Dryer, Exhaust Fan, Icemaker, Microwave, Oven - Double, Oven - Self Cleaning, Oven - Wall, Refrigerator, Six Burner Stove, Stainless Steel Appliances, Washer, Water Heater
Heat Source Natural Gas
Laundry Has Laundry, Lower Floor
Exterior
Exterior Feature Patio(s)
Parking Features Garage Door Opener, Garage - Side Entry, Covered Parking
Garage Spaces 3.0
Water Access N
Accessibility None
Porch Patio(s)
Attached Garage 3
Total Parking Spaces 3
Garage Y
Building
Lot Description Front Yard, Landscaping, Partly Wooded, Rear Yard, SideYard(s), Trees/Wooded
Story 2
Sewer Public Sewer
Water Public
Architectural Style Colonial
Level or Stories 2
Additional Building Above Grade, Below Grade
New Construction N
Schools
Elementary Schools Afton
High Schools Pennsbury
School District Pennsbury
Others
Senior Community No
Tax ID 20-080-014
Ownership Fee Simple
SqFt Source Assessor
Special Listing Condition Standard
Read Less
Want to know what your home might be worth? Contact us for a FREE valuation!

Our team is ready to help you sell your home for the highest possible price ASAP

Bought with Bruce D Clark • RE/MAX Total - Yardley






