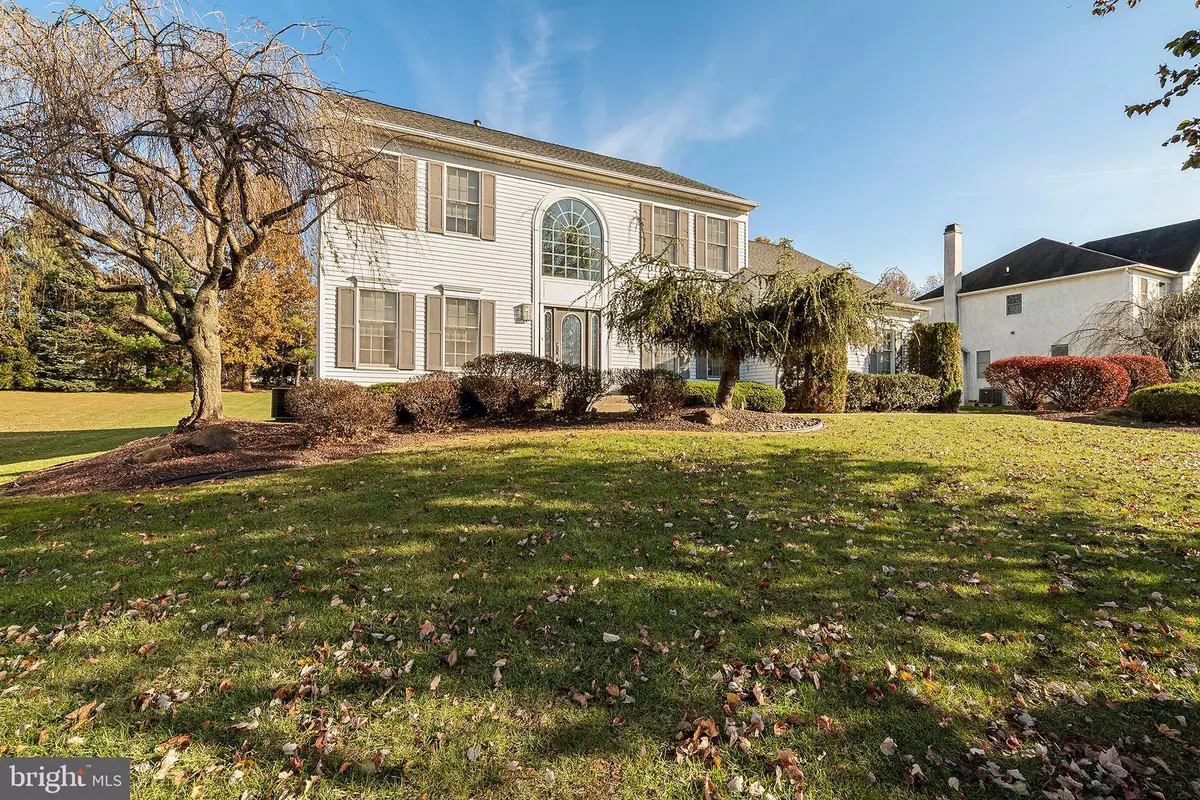$550,000
$564,900
2.6%For more information regarding the value of a property, please contact us for a free consultation.
36 YALE DR Richboro, PA 18954
4 Beds
3 Baths
4,039 SqFt
Key Details
Sold Price $550,000
Property Type Single Family Home
Sub Type Detached
Listing Status Sold
Purchase Type For Sale
Square Footage 4,039 sqft
Price per Sqft $136
Subdivision Northampton Chase
MLS Listing ID PABU484388
Sold Date 01/10/20
Style Colonial
Bedrooms 4
Full Baths 2
Half Baths 1
HOA Y/N N
Abv Grd Liv Area 2,839
Originating Board BRIGHT
Year Built 1995
Annual Tax Amount $9,555
Tax Year 2019
Lot Size 0.574 Acres
Acres 0.57
Lot Dimensions 115.00 x 218.00
Property Description
Beautiful Center Hall Colonial in Northampton Chase! This 4 bedroom 2.5 bath home features 9' ceilings, newer roof, skylights and HVAC heating and cooling, as well as a finished basement and a first floor office just off to the right of the 2 story entry hall. To the left are the front to back formal living room and dining room; a huge eat-in kitchen featuring a center island with gas cooktop, 42" cabinets, a bump out with skylights and an access door to the huge rear deck with a gas line to the outdoor grill. The kitchen overlooks the step down family room with cathedral ceiling with skylights and a gas fireplace; off of the kitchen is the laundry room/mudroom with utility sink, coat closet and access to the 2 car side entry garage. The second level features 3 large bedrooms and a hall bathroom along with a large master bedroom with cathedral ceiling, a huge walk-in closet and a master bath with soaking tub, stall shower and vaulted ceiling with skylight; the finished basement provides extra space for entertaining and - ATTENTION MUSICIANS! - features a real recording studio set up and music room with sound proofing! The lot is over 1/2 acre and also features a basketball court; a tree lined rear yard provides privacy
Location
State PA
County Bucks
Area Northampton Twp (10131)
Zoning AR
Rooms
Other Rooms Living Room, Dining Room, Primary Bedroom, Bedroom 2, Bedroom 3, Kitchen, Family Room, Basement, Bedroom 1, Laundry, Office
Basement Full, Fully Finished
Interior
Heating Forced Air
Cooling Central A/C
Fireplaces Number 1
Furnishings No
Fireplace Y
Heat Source Natural Gas
Laundry Main Floor
Exterior
Garage Garage - Side Entry, Garage Door Opener, Inside Access
Garage Spaces 2.0
Waterfront N
Water Access N
Roof Type Shingle
Accessibility None
Attached Garage 2
Total Parking Spaces 2
Garage Y
Building
Story 2
Sewer Public Sewer
Water Public
Architectural Style Colonial
Level or Stories 2
Additional Building Above Grade, Below Grade
New Construction N
Schools
Elementary Schools Wrightstown
Middle Schools Newtown
High Schools Council Rock High School North
School District Council Rock
Others
Senior Community No
Tax ID 31-012-201
Ownership Fee Simple
SqFt Source Assessor
Acceptable Financing Conventional, Cash
Listing Terms Conventional, Cash
Financing Conventional,Cash
Special Listing Condition Standard
Read Less
Want to know what your home might be worth? Contact us for a FREE valuation!

Our team is ready to help you sell your home for the highest possible price ASAP

Bought with Aaron Powell • Keller Williams Real Estate-Montgomeryville






