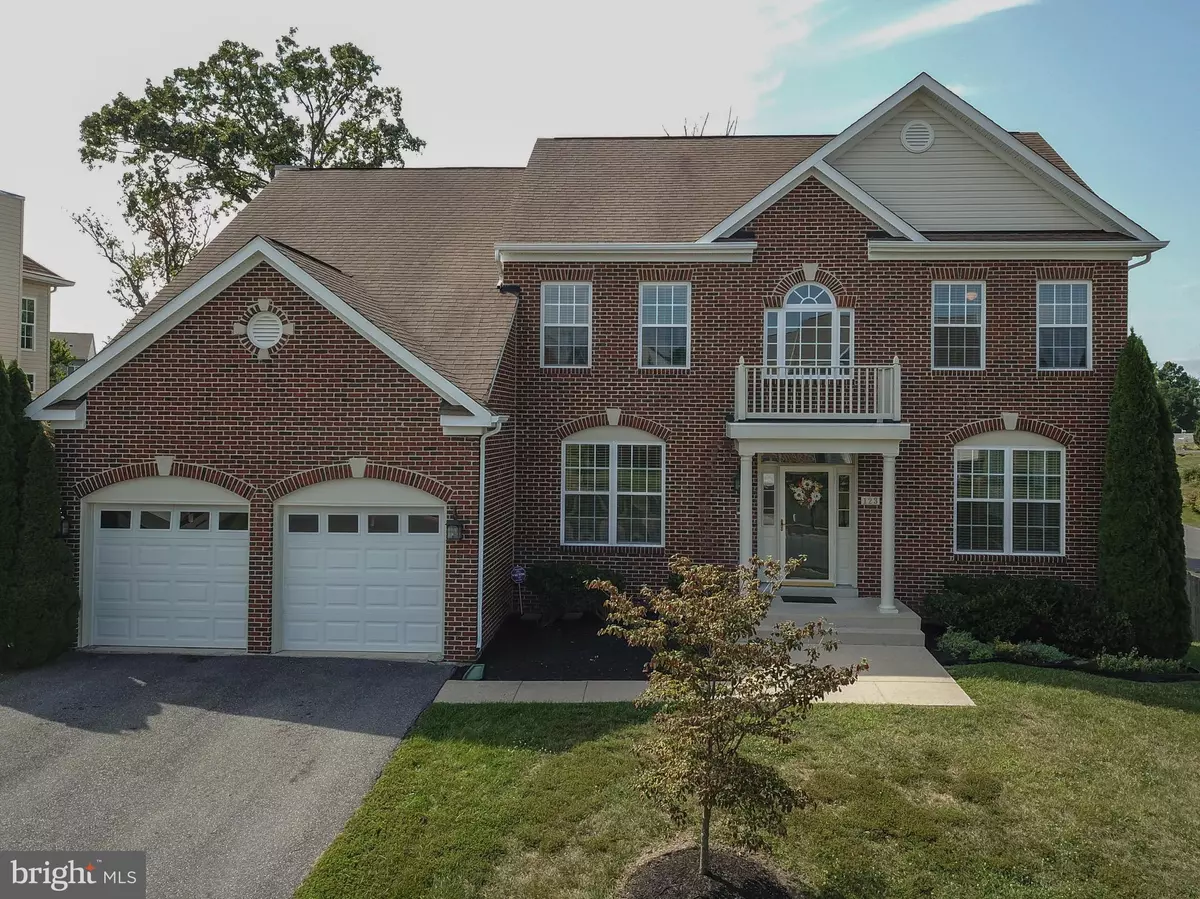$428,500
$430,000
0.3%For more information regarding the value of a property, please contact us for a free consultation.
123 NASSAU DR Winchester, VA 22602
5 Beds
4 Baths
4,119 SqFt
Key Details
Sold Price $428,500
Property Type Single Family Home
Sub Type Detached
Listing Status Sold
Purchase Type For Sale
Square Footage 4,119 sqft
Price per Sqft $104
Subdivision Fieldstone
MLS Listing ID VAFV152916
Sold Date 04/24/20
Style Traditional
Bedrooms 5
Full Baths 3
Half Baths 1
HOA Fees $42/mo
HOA Y/N Y
Abv Grd Liv Area 3,119
Originating Board BRIGHT
Year Built 2005
Annual Tax Amount $2,201
Tax Year 2019
Lot Size 0.370 Acres
Acres 0.37
Property Description
This is an exceptional opportunity to own a stunning, move-in ready home in Fieldstone! Situated perfectly on a corner lot, and backing to the privacy of trees, this stately brick home has that "wow factor" before you even step inside. Upon entering, the large windows and high ceilings as well as the large spacious floor plan instantly capture your attention. Fresh paint, new carpets and updates to the home that include bamboo flooring in the living and dining rooms and a whole house humidifier. A fully finished basement, separate office and master bedroom sitting area truly set this home apart. The icing on the cake? The large, screened-in, covered back porch. Made of composite wood and leading to and uncovered deck and down to a covered patio, this extra outdoor living space is second to none. The tree-lined, fully-fenced backyard allows for outdoor living and entertaining year round. On the east side of town and close to all commuter routes, shops and restaurants. Seller to offer one year home warranty and one year paid HOA dues with acceptable offer.
Location
State VA
County Frederick
Zoning RP
Rooms
Other Rooms Living Room, Dining Room, Primary Bedroom, Bedroom 2, Bedroom 3, Bedroom 4, Bedroom 5, Kitchen, Game Room, Family Room, Foyer, Breakfast Room, Office, Primary Bathroom
Basement Full, Daylight, Full, Fully Finished, Heated, Improved, Interior Access, Outside Entrance
Interior
Interior Features Dining Area, Crown Moldings, Floor Plan - Open, Floor Plan - Traditional, Formal/Separate Dining Room, Kitchen - Eat-In, Kitchen - Gourmet, Kitchen - Island, Kitchen - Table Space, Primary Bath(s), Recessed Lighting, Walk-in Closet(s), Wood Floors
Hot Water Natural Gas
Heating Forced Air
Cooling Central A/C, Ceiling Fan(s)
Flooring Carpet, Hardwood, Ceramic Tile
Fireplaces Number 1
Fireplaces Type Gas/Propane, Mantel(s)
Equipment Built-In Microwave, Built-In Range, Cooktop, Cooktop - Down Draft, Dishwasher, Disposal, Dryer, Humidifier, Icemaker, Microwave, Oven - Wall, Oven/Range - Gas, Surface Unit, Washer, Water Heater
Fireplace Y
Window Features Double Pane,Screens
Appliance Built-In Microwave, Built-In Range, Cooktop, Cooktop - Down Draft, Dishwasher, Disposal, Dryer, Humidifier, Icemaker, Microwave, Oven - Wall, Oven/Range - Gas, Surface Unit, Washer, Water Heater
Heat Source Natural Gas
Laundry Upper Floor
Exterior
Exterior Feature Deck(s), Enclosed, Porch(es), Patio(s), Screened, Roof
Garage Garage - Front Entry, Garage Door Opener
Garage Spaces 2.0
Fence Board, Fully, Privacy, Rear, Wood
Utilities Available Electric Available
Water Access N
Roof Type Shingle
Accessibility None
Porch Deck(s), Enclosed, Porch(es), Patio(s), Screened, Roof
Attached Garage 2
Total Parking Spaces 2
Garage Y
Building
Story 3+
Sewer Public Sewer
Water Public
Architectural Style Traditional
Level or Stories 3+
Additional Building Above Grade, Below Grade
Structure Type 9'+ Ceilings,2 Story Ceilings,Dry Wall,High
New Construction N
Schools
School District Frederick County Public Schools
Others
Senior Community No
Tax ID 55G 5 1 12
Ownership Fee Simple
SqFt Source Estimated
Horse Property N
Special Listing Condition Standard
Read Less
Want to know what your home might be worth? Contact us for a FREE valuation!

Our team is ready to help you sell your home for the highest possible price ASAP

Bought with Mandeep S Mokha • Century 21 Redwood Realty






