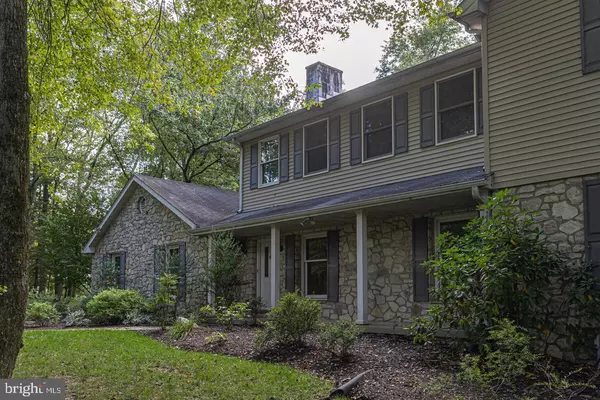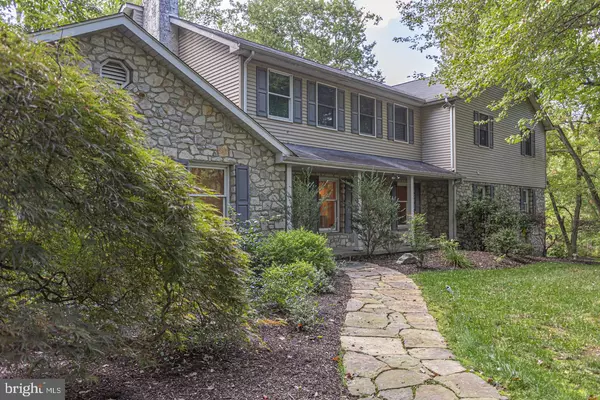$1,200,000
$1,295,000
7.3%For more information regarding the value of a property, please contact us for a free consultation.
595 LINTON HILL RD Newtown, PA 18940
6 Beds
5 Baths
6,126 SqFt
Key Details
Sold Price $1,200,000
Property Type Single Family Home
Sub Type Detached
Listing Status Sold
Purchase Type For Sale
Square Footage 6,126 sqft
Price per Sqft $195
MLS Listing ID PABU507546
Sold Date 01/03/22
Style Colonial
Bedrooms 6
Full Baths 4
Half Baths 1
HOA Y/N N
Abv Grd Liv Area 6,126
Originating Board BRIGHT
Year Built 1978
Annual Tax Amount $20,273
Tax Year 2021
Lot Size 3.400 Acres
Acres 3.4
Property Description
Don't miss the opportunity to own this incredible secluded property of prime Bucks County landscape with its large fenced-in pastures, expansive lawns with wooded highlights, and pond with custom arched walking bridge to your own exclusive island. Sitting on approximately 6 lush acres with nearby creek and access to miles of neighboring open space horse trails, you will find an amazingly versatile 6-bedroom home along with a 2-stall horse barn, an outbuilding for car enthusiast or hobbyist as well as a detached 2-car garage all offering additional storage and endless opportunities. As you enter the primary residence of Hidden Acres you are greeted by an open concept foyer allowing you to view into every living space on the main level. The spacious study accented with French doors features magnificent custom mahogany shelving and cabinetry along with a wide open 5-panel window with convenient built-in seating below for that perfect reading nook. Bordering the opposite side of the foyer is the formal living room which carries the alluring hardwood floors throughout the main level including access to the main suite. The nearby airy dining room connects to a convenient butlers pantry adorn with granite countertops, custom cabinetry and wine rack, and offers much natural light from its French doors which lead directly out to the expansive deck. Designed for comfort and entertaining, the family room, kitchen and breakfast area flow effortlessly into one another and gives a true sense of openness. The sunken family room is the central gathering place of this home with its stunning floor-to-ceiling stone wood fireplace, grand arched wood beam ceiling, and perfectly positioned bay window. The adjoining gourmet kitchen features granite countertops, double wall oven, dual sink, and a large center island offering additional seating, storage space, stove top and third sink. Beyond the kitchen is a cozy breakfast nook surrounded by a series of large window panels providing a panoramic view of the picturesque property. Continuing on is the desired first floor primary suite ornamented with tray ceiling, corner sitting alcove, sliding glass door access to deck and private bath with jacuzzi tub, shower, and granite countertop double sink vanity. Completing this level are two additional bedrooms sharing a full hall bath. The upper level includes two more perfectly sized bedrooms, an additional office space or bonus room, and full bath with double vanity and tiled floors. At the end of the hall is another spacious bedroom that offers the option for second main suite with two extra rooms perfect for an elaborate walk-in closet and sitting room and a full bath. The finished lower level contains a full bar, half bath, wood fireplace and sliding doors to the lower patio with deck access. Out back you will find the nearly 3,000 sq. ft. maintenance free deck, offering stunning views of the landscape from all angles and equipped with tons of entertaining space and needs, including an outdoor kitchen and another full-size wet bar. Come home from a stressful day and relax in the soothing hot tub overlooking the pond or meander over the bridge to your own unique island and sanctuary. Only a few minutes from downtown Newtown with all the privacy you need. Dont wait any longer to see this unique and versatile home!
Location
State PA
County Bucks
Area Newtown Twp (10129)
Zoning CM
Rooms
Other Rooms Living Room, Dining Room, Primary Bedroom, Bedroom 2, Bedroom 3, Kitchen, Family Room, Bedroom 1, In-Law/auPair/Suite, Laundry, Other
Basement Full, Outside Entrance, Fully Finished
Interior
Interior Features Primary Bath(s), Butlers Pantry, Dining Area
Hot Water Oil
Heating Heat Pump - Oil BackUp, Forced Air
Cooling Central A/C
Flooring Wood, Fully Carpeted, Tile/Brick
Fireplaces Number 2
Equipment Oven - Double, Dishwasher, Built-In Microwave
Fireplace Y
Appliance Oven - Double, Dishwasher, Built-In Microwave
Heat Source Oil
Laundry Main Floor, Upper Floor
Exterior
Exterior Feature Deck(s), Porch(es), Balcony
Garage Oversized
Garage Spaces 3.0
Fence Other
Waterfront N
Water Access N
Accessibility None
Porch Deck(s), Porch(es), Balcony
Total Parking Spaces 3
Garage Y
Building
Story 2
Sewer On Site Septic
Water Well
Architectural Style Colonial
Level or Stories 2
Additional Building Above Grade
New Construction N
Schools
School District Council Rock
Others
Senior Community No
Tax ID 29-003-045-001
Ownership Fee Simple
SqFt Source Estimated
Special Listing Condition Standard
Read Less
Want to know what your home might be worth? Contact us for a FREE valuation!

Our team is ready to help you sell your home for the highest possible price ASAP

Bought with James Spaziano • Jay Spaziano Real Estate






