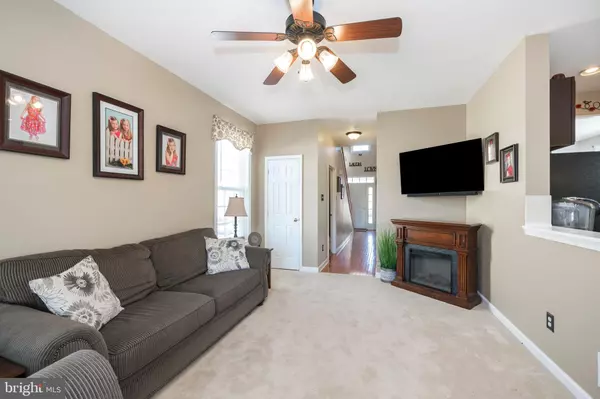$332,500
$340,000
2.2%For more information regarding the value of a property, please contact us for a free consultation.
102 TRINLEY ST Pottstown, PA 19465
3 Beds
3 Baths
2,111 SqFt
Key Details
Sold Price $332,500
Property Type Single Family Home
Sub Type Detached
Listing Status Sold
Purchase Type For Sale
Square Footage 2,111 sqft
Price per Sqft $157
Subdivision Ridglea
MLS Listing ID PACT497132
Sold Date 06/12/20
Style Victorian
Bedrooms 3
Full Baths 2
Half Baths 1
HOA Fees $61/qua
HOA Y/N Y
Abv Grd Liv Area 2,111
Originating Board BRIGHT
Year Built 2003
Annual Tax Amount $7,364
Tax Year 2020
Lot Size 7,200 Sqft
Acres 0.17
Lot Dimensions 0.00 x 0.00
Property Description
Beautiful Victorian inspired home in sought after neighborhood of Ridglea. The home features hardwood flooring, wood burning fireplace, and recently updated bathrooms. Three spacious bedrooms are upstairs featuring a master suite with his and her closets and a gorgeous master bath with beautiful tile work and vanity. The downstairs offers two living areas that open to the kitchen and dining room offering the optimal open floor plan. The basement also newly finished offers even more space for a home office, guest room or even a fourth bedroom. The extensive landscaping and patio make this home perfect for entertaining guests outdoors. Sellers have also had a new A/C and Heating system installed in 2018, new carpet and fresh paint..this home is turn key and won't last long..
Location
State PA
County Chester
Area South Coventry Twp (10320)
Zoning RES
Rooms
Other Rooms Living Room, Dining Room, Primary Bedroom, Bedroom 2, Kitchen, Family Room, Den, Bedroom 1, Laundry, Bathroom 1, Primary Bathroom
Basement Full
Interior
Interior Features Combination Kitchen/Living, Breakfast Area, Combination Dining/Living, Floor Plan - Open, Primary Bath(s), Walk-in Closet(s), Wood Floors, Carpet
Heating Forced Air
Cooling Central A/C
Flooring Hardwood, Ceramic Tile, Partially Carpeted
Fireplaces Number 1
Fireplaces Type Wood
Equipment Dishwasher, Oven/Range - Gas, Stainless Steel Appliances, Washer - Front Loading, Dryer - Front Loading
Furnishings No
Fireplace Y
Window Features Energy Efficient
Appliance Dishwasher, Oven/Range - Gas, Stainless Steel Appliances, Washer - Front Loading, Dryer - Front Loading
Heat Source Natural Gas
Laundry Main Floor
Exterior
Exterior Feature Patio(s), Deck(s)
Garage Garage - Front Entry, Garage Door Opener
Garage Spaces 1.0
Fence Electric
Waterfront N
Water Access N
Roof Type Architectural Shingle
Accessibility None
Porch Patio(s), Deck(s)
Attached Garage 1
Total Parking Spaces 1
Garage Y
Building
Story 3+
Sewer Public Sewer
Water Public
Architectural Style Victorian
Level or Stories 3+
Additional Building Above Grade, Below Grade
New Construction N
Schools
Elementary Schools French Creek
Middle Schools Owen J Roberts
High Schools Owen J Roberts
School District Owen J Roberts
Others
Pets Allowed Y
HOA Fee Include Common Area Maintenance,Snow Removal,Trash
Senior Community No
Tax ID 20-04 -0289
Ownership Fee Simple
SqFt Source Estimated
Acceptable Financing Cash, Conventional, FHA, VA
Horse Property N
Listing Terms Cash, Conventional, FHA, VA
Financing Cash,Conventional,FHA,VA
Special Listing Condition Standard
Pets Description Cats OK, Dogs OK
Read Less
Want to know what your home might be worth? Contact us for a FREE valuation!

Our team is ready to help you sell your home for the highest possible price ASAP

Bought with Deana E Corrigan • Realty ONE Group Legacy






