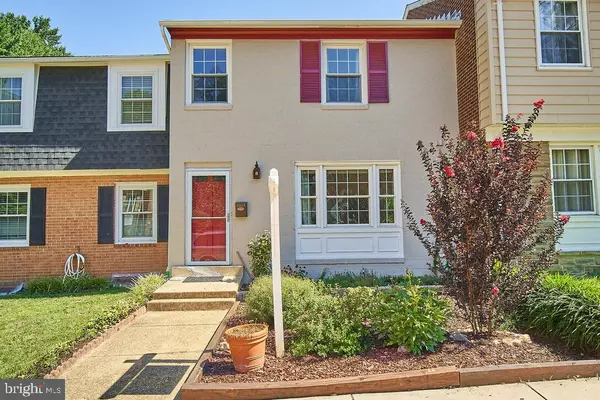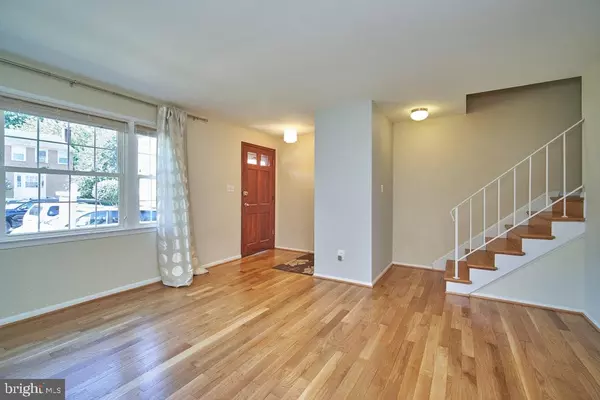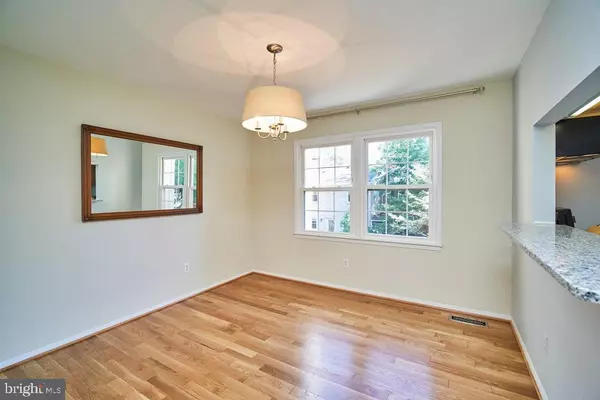$460,000
$459,950
For more information regarding the value of a property, please contact us for a free consultation.
3332 CONQUISTADOR CT Annandale, VA 22003
3 Beds
3 Baths
1,302 SqFt
Key Details
Sold Price $460,000
Property Type Townhouse
Sub Type Interior Row/Townhouse
Listing Status Sold
Purchase Type For Sale
Square Footage 1,302 sqft
Price per Sqft $353
Subdivision Strathmeade Square
MLS Listing ID VAFX1142148
Sold Date 08/24/20
Style Traditional
Bedrooms 3
Full Baths 2
Half Baths 1
HOA Fees $112/mo
HOA Y/N Y
Abv Grd Liv Area 1,302
Originating Board BRIGHT
Year Built 1969
Annual Tax Amount $4,871
Tax Year 2020
Lot Size 1,423 Sqft
Acres 0.03
Property Description
Welcome home to Conquistador Court! This smart and sophisticated all-brick townhouse with 3 finished levels and thoughtful upgrades throughout includes hardwood flooring on the main level, an open kitchen with granite counters, brand new refrigerator with ice maker, and a handy granite breakfast bar that opens to the dining area. Our upper level has 3 non-carpeted bedrooms (master with en suite overlooks rear yard). The two full bathrooms on this level are so tastefully appointed. Our lower level has a generous family room with synthetic wood flooring, built-in shelving, space for gym/fitness equipment, a large utility room with full-sized washer/dryer, and lots of closeted storage! Note, there is a flue & hearth in the family room where a wood stove could go. A sliding door leads to the backyard, fully fenced, with a brick patio, storage shed, and room for gardening! All the windows are double-pane and easy to clean. This home has value and lots to love... come visit and see what "Good Things Happen!"
Location
State VA
County Fairfax
Zoning 213
Rooms
Other Rooms Living Room, Dining Room, Primary Bedroom, Bedroom 2, Bedroom 3, Kitchen, Family Room, Other, Utility Room
Basement Daylight, Full
Interior
Interior Features Combination Kitchen/Dining, Floor Plan - Traditional
Hot Water Electric
Heating Central
Cooling Ceiling Fan(s), Central A/C
Equipment Built-In Microwave, Dishwasher, Disposal, Dryer, Exhaust Fan, Icemaker, Refrigerator, Stove, Washer
Fireplace N
Appliance Built-In Microwave, Dishwasher, Disposal, Dryer, Exhaust Fan, Icemaker, Refrigerator, Stove, Washer
Heat Source Natural Gas
Exterior
Garage Spaces 1.0
Parking On Site 1
Water Access N
Accessibility Level Entry - Main
Total Parking Spaces 1
Garage N
Building
Story 3
Sewer Public Sewer
Water Public
Architectural Style Traditional
Level or Stories 3
Additional Building Above Grade, Below Grade
New Construction N
Schools
Elementary Schools Camelot
Middle Schools Jackson
High Schools Falls Church
School District Fairfax County Public Schools
Others
Pets Allowed Y
HOA Fee Include Common Area Maintenance,Pool(s),Reserve Funds,Trash
Senior Community No
Tax ID 0591 22 0172
Ownership Fee Simple
SqFt Source Assessor
Special Listing Condition Standard
Pets Allowed Cats OK, Dogs OK
Read Less
Want to know what your home might be worth? Contact us for a FREE valuation!

Our team is ready to help you sell your home for the highest possible price ASAP

Bought with Morgan W Stillwell • Compass





