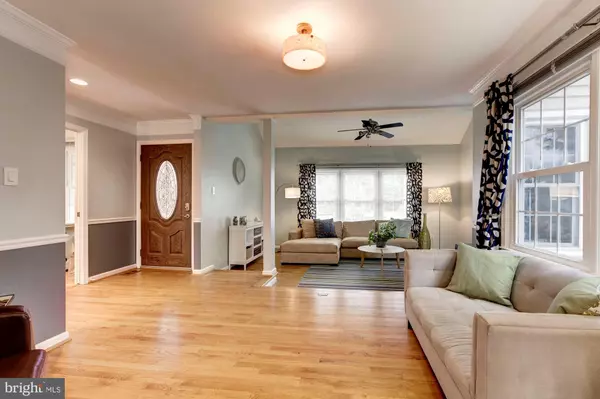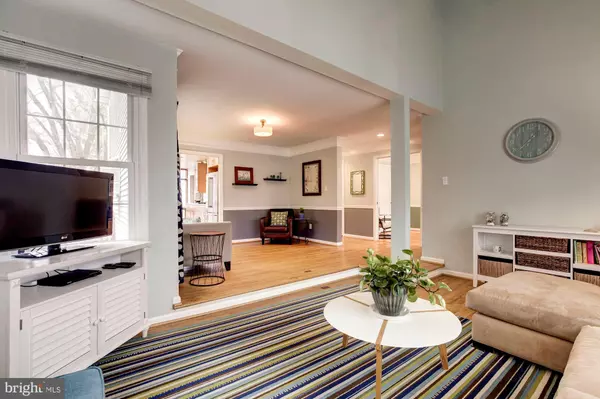$690,000
$688,000
0.3%For more information regarding the value of a property, please contact us for a free consultation.
17 RICH BRANCH CT North Potomac, MD 20878
3 Beds
4 Baths
2,853 SqFt
Key Details
Sold Price $690,000
Property Type Single Family Home
Sub Type Detached
Listing Status Sold
Purchase Type For Sale
Square Footage 2,853 sqft
Price per Sqft $241
Subdivision Dufief
MLS Listing ID MDMC691868
Sold Date 03/05/20
Style Contemporary
Bedrooms 3
Full Baths 3
Half Baths 1
HOA Fees $25/ann
HOA Y/N Y
Abv Grd Liv Area 2,036
Originating Board BRIGHT
Year Built 1986
Annual Tax Amount $7,689
Tax Year 2018
Lot Size 10,560 Sqft
Acres 0.24
Property Description
OPEN HOUSE ON SUNDAY, FEBRUARY 2ND FROM 1-3 PM. Fantastic Mitchell & Best contemporary showcase in the highly sought-after Flints Grove community and nationally top-ranked Wootton High school district! Situated on a leveled lot with a 2-car garage, this updated 3BR 3.5BA modern brick home with stone walkway and front porch boasts major improvements including newly replaced windows, a high-end energy efficient HVAC system, and renovated master and upper level bathrooms. The updated eat-in kitchen features brand new Maytag stainless steel appliances. The builder's signature oversized screened porch is the perfect space for a morning cup of coffee or a relaxing afternoon outdoors while enjoying the view of the rear yard with mature trees and immaculate landscaping. What a gem!
Location
State MD
County Montgomery
Zoning R200
Rooms
Other Rooms Dining Room, Primary Bedroom, Bedroom 2, Kitchen, Family Room, Bedroom 1, Laundry, Office, Recreation Room, Storage Room, Bathroom 1, Bathroom 2, Primary Bathroom, Half Bath
Basement Connecting Stairway, Partially Finished
Interior
Interior Features Attic, Floor Plan - Traditional, Wood Floors, Carpet, Formal/Separate Dining Room, Store/Office, Kitchen - Gourmet, Kitchen - Table Space, Primary Bath(s), Soaking Tub, Tub Shower, Walk-in Closet(s), Wainscotting
Hot Water Natural Gas
Heating Forced Air
Cooling Central A/C, Zoned
Flooring Hardwood, Carpet, Tile/Brick
Fireplaces Number 1
Fireplaces Type Stone, Wood
Equipment Cooktop, Dishwasher, Disposal, Energy Efficient Appliances, Extra Refrigerator/Freezer, Humidifier, Microwave, Oven - Double, Refrigerator, Stainless Steel Appliances, Washer, Dryer, Water Heater
Furnishings Yes
Fireplace Y
Window Features Replacement
Appliance Cooktop, Dishwasher, Disposal, Energy Efficient Appliances, Extra Refrigerator/Freezer, Humidifier, Microwave, Oven - Double, Refrigerator, Stainless Steel Appliances, Washer, Dryer, Water Heater
Heat Source Natural Gas
Laundry Upper Floor
Exterior
Exterior Feature Brick, Deck(s), Porch(es), Screened
Garage Garage - Front Entry, Garage Door Opener
Garage Spaces 4.0
Fence Wood
Amenities Available Tot Lots/Playground, Basketball Courts
Waterfront N
Water Access N
View Garden/Lawn
Roof Type Wood,Shingle
Accessibility None
Porch Brick, Deck(s), Porch(es), Screened
Attached Garage 2
Total Parking Spaces 4
Garage Y
Building
Lot Description Front Yard, Landscaping, Rear Yard, SideYard(s)
Story 3+
Sewer Public Sewer
Water Public
Architectural Style Contemporary
Level or Stories 3+
Additional Building Above Grade, Below Grade
Structure Type 9'+ Ceilings,Vaulted Ceilings
New Construction N
Schools
Elementary Schools Dufief
Middle Schools Robert Frost
High Schools Thomas S. Wootton
School District Montgomery County Public Schools
Others
HOA Fee Include Common Area Maintenance
Senior Community No
Tax ID 160602159947
Ownership Fee Simple
SqFt Source Estimated
Horse Property N
Special Listing Condition Standard
Read Less
Want to know what your home might be worth? Contact us for a FREE valuation!

Our team is ready to help you sell your home for the highest possible price ASAP

Bought with Katie R Nicholson • RE/MAX Plus






