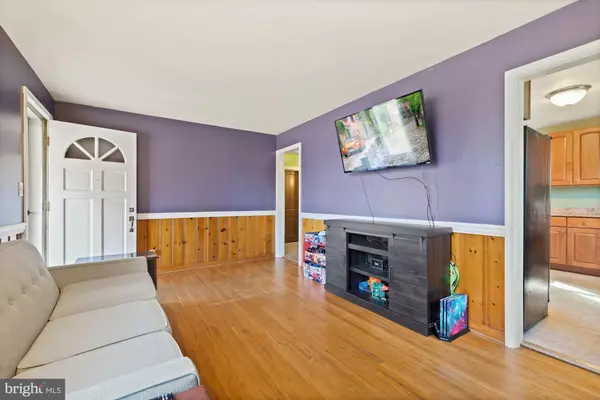$341,300
$340,000
0.4%For more information regarding the value of a property, please contact us for a free consultation.
4400 BARTHOLOW RD Sykesville, MD 21784
3 Beds
2 Baths
1,888 SqFt
Key Details
Sold Price $341,300
Property Type Single Family Home
Sub Type Detached
Listing Status Sold
Purchase Type For Sale
Square Footage 1,888 sqft
Price per Sqft $180
Subdivision None Available
MLS Listing ID MDCR201974
Sold Date 03/12/21
Style Cottage
Bedrooms 3
Full Baths 1
Half Baths 1
HOA Y/N N
Abv Grd Liv Area 1,288
Originating Board BRIGHT
Year Built 1952
Annual Tax Amount $3,125
Tax Year 2021
Lot Size 0.922 Acres
Acres 0.92
Property Description
Welcome to this wonderful all brick home sitting on an acre of land with a bunch of recent, valuable updates- newer roof and windows, completely new HVAC system, water heater, electrical panel with upgraded capacity (heavy-up). The renovated kitchen feature tons of space, large granite countertops, and plenty of cabinet storage. The main level features nearly all hard surface flooring, a living room with large brick fireplace, 2 bedrooms and a full bathroom. Downstairs, you'll find plush carpeting throughout the large rec. room and bedroom. There is also a convenient half bath downstairs. The floored attic provides ample storage. The crown jewel of this home is the expansive, fully fenced back yard. The backyard features a huge concrete, covered pavilion with electricity, a swing, and tons of open space to use. TOP RATED SCHOOLS. Located in $0 down USDA loan eligible area! Close to Westminster shopping, outdoor adventures, and easy access to commuter routes. Don't lose out on another home. Call today to schedule your visit!
Location
State MD
County Carroll
Zoning RESIDENTIAL
Direction Northeast
Rooms
Basement Daylight, Full, Fully Finished, Heated, Improved, Interior Access, Outside Entrance, Side Entrance, Walkout Level, Windows
Main Level Bedrooms 2
Interior
Interior Features Built-Ins, Combination Kitchen/Dining, Dining Area, Entry Level Bedroom, Family Room Off Kitchen, Floor Plan - Traditional, Kitchen - Eat-In, Kitchen - Gourmet, Kitchen - Table Space, Tub Shower, Upgraded Countertops, Window Treatments
Hot Water Electric
Heating Forced Air, Heat Pump(s)
Cooling Central A/C, Heat Pump(s)
Flooring Hardwood
Fireplaces Number 1
Fireplaces Type Wood, Non-Functioning
Equipment Built-In Microwave, Built-In Range, Dishwasher, Disposal, Dryer - Electric, Oven/Range - Electric, Refrigerator, Stainless Steel Appliances, Washer
Fireplace Y
Appliance Built-In Microwave, Built-In Range, Dishwasher, Disposal, Dryer - Electric, Oven/Range - Electric, Refrigerator, Stainless Steel Appliances, Washer
Heat Source Electric
Laundry Lower Floor, Basement, Has Laundry
Exterior
Exterior Feature Brick, Patio(s), Roof
Garage Spaces 6.0
Fence Rear, Wood
Waterfront N
Water Access N
Roof Type Asphalt
Accessibility Level Entry - Main
Porch Brick, Patio(s), Roof
Total Parking Spaces 6
Garage N
Building
Story 2
Sewer Community Septic Tank, Private Septic Tank
Water Well
Architectural Style Cottage
Level or Stories 2
Additional Building Above Grade, Below Grade
New Construction N
Schools
Elementary Schools Linton Springs
Middle Schools Sykesville
High Schools Century
School District Carroll County Public Schools
Others
Senior Community No
Tax ID 0714003134
Ownership Fee Simple
SqFt Source Assessor
Special Listing Condition Standard
Read Less
Want to know what your home might be worth? Contact us for a FREE valuation!

Our team is ready to help you sell your home for the highest possible price ASAP

Bought with Stacey Abbott • Berkshire Hathaway HomeServices Homesale Realty






