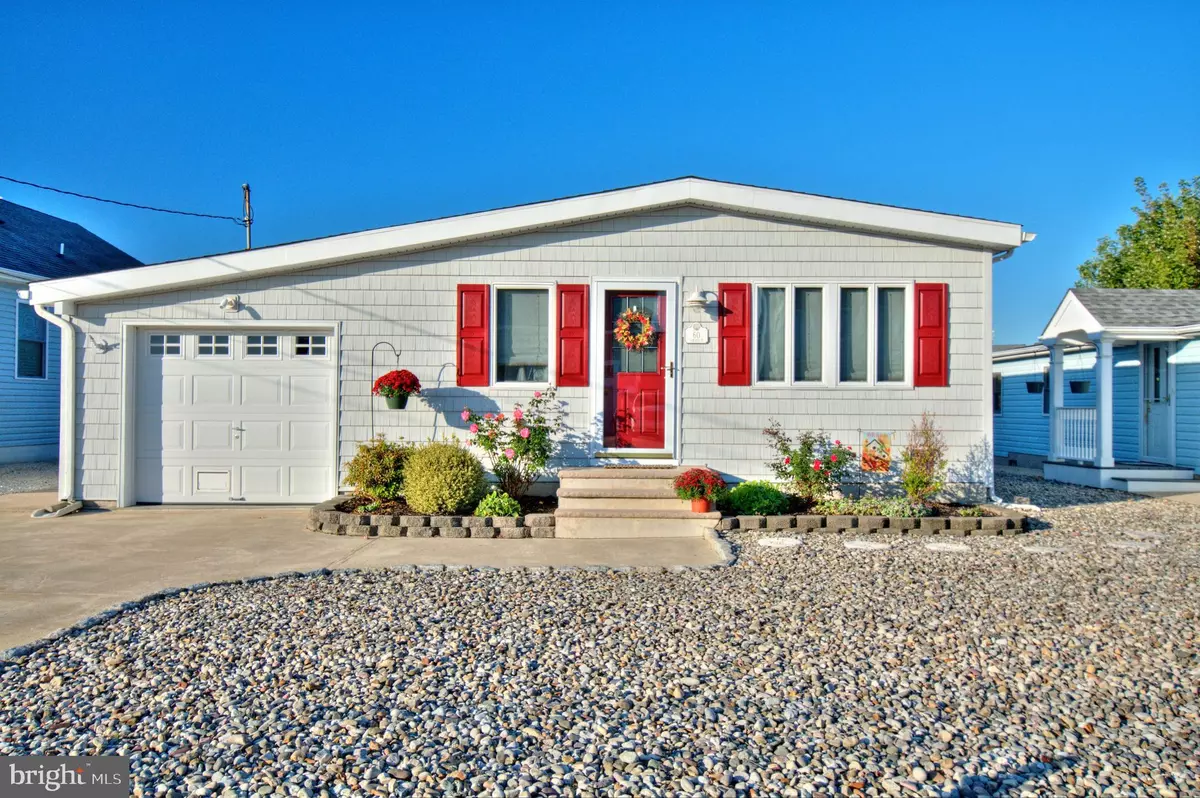$315,000
$299,900
5.0%For more information regarding the value of a property, please contact us for a free consultation.
60 AMHERST DR Bayville, NJ 08721
2 Beds
1 Bath
1,132 SqFt
Key Details
Sold Price $315,000
Property Type Single Family Home
Sub Type Detached
Listing Status Sold
Purchase Type For Sale
Square Footage 1,132 sqft
Price per Sqft $278
Subdivision Bayville - Berkeley Shores
MLS Listing ID NJOC394086
Sold Date 04/14/20
Style Ranch/Rambler
Bedrooms 2
Full Baths 1
HOA Fees $2/ann
HOA Y/N Y
Abv Grd Liv Area 1,132
Originating Board BRIGHT
Year Built 1998
Annual Tax Amount $6,940
Tax Year 2019
Lot Size 5,000 Sqft
Acres 0.11
Lot Dimensions 50.00 x 100.00
Property Description
Located in a prime location of the Berkeley Shores community and has been completely remodeled including fifty ft. of new vinyl bulkhead. Direct bay access, no bridge obstruction! The owners have meticulously maintained their home from top to bottom showing real pride in ownership. However, it is time for them to move on, so if you appreciate the details this fine home has to offer, it could be the place you call home. The home enjoys a great waterfront location with a view of the main channel and Barnegat Bay from the patio. The backyard is ideal for entertaining with a beautiful paver patio, plus an outside shower. Four zone central AC (SEER18), Four zone high efficiency heat and gas tank-less hot water system. City water and sewer
Location
State NJ
County Ocean
Area Berkeley Twp (21506)
Zoning R50
Direction North
Rooms
Other Rooms Living Room, Primary Bedroom, Bedroom 2, Kitchen, Family Room, Sun/Florida Room
Main Level Bedrooms 2
Interior
Hot Water Natural Gas, Tankless
Heating Heat Pump - Electric BackUp
Cooling Ceiling Fan(s), Central A/C, Multi Units
Flooring Ceramic Tile, Carpet
Equipment Built-In Range, Dryer, Exhaust Fan, Microwave, Washer, Water Heater - Tankless
Furnishings Yes
Fireplace N
Window Features Energy Efficient
Appliance Built-In Range, Dryer, Exhaust Fan, Microwave, Washer, Water Heater - Tankless
Heat Source Natural Gas
Laundry Has Laundry
Exterior
Utilities Available Above Ground
Amenities Available None
Waterfront Y
Water Access Y
View Bay
Roof Type Composite
Accessibility 2+ Access Exits
Garage N
Building
Story 1
Sewer Public Sewer
Water Private/Community Water
Architectural Style Ranch/Rambler
Level or Stories 1
Additional Building Above Grade, Below Grade
Structure Type Beamed Ceilings,Dry Wall,Vaulted Ceilings
New Construction N
Schools
Middle Schools Central Regional
High Schools Central Regional H.S.
School District Central Regional Schools
Others
Pets Allowed Y
HOA Fee Include None
Senior Community No
Tax ID 06-01221 02-00028
Ownership Fee Simple
SqFt Source Assessor
Acceptable Financing Cash, FHA, Conventional, VA
Horse Property N
Listing Terms Cash, FHA, Conventional, VA
Financing Cash,FHA,Conventional,VA
Special Listing Condition Standard
Pets Description No Pet Restrictions
Read Less
Want to know what your home might be worth? Contact us for a FREE valuation!

Our team is ready to help you sell your home for the highest possible price ASAP

Bought with Non Member • Non Subscribing Office






