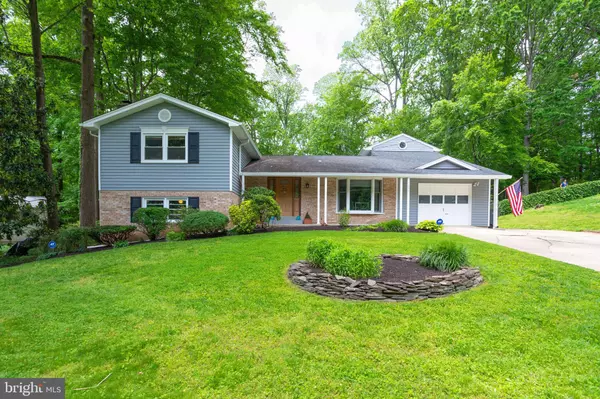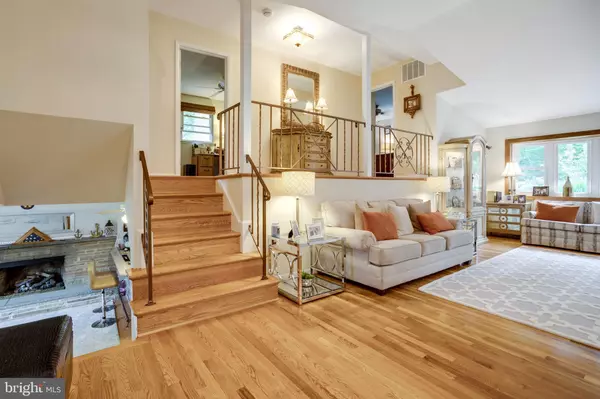$800,000
$810,000
1.2%For more information regarding the value of a property, please contact us for a free consultation.
4836 DODSON DR Annandale, VA 22003
5 Beds
4 Baths
3,046 SqFt
Key Details
Sold Price $800,000
Property Type Single Family Home
Sub Type Detached
Listing Status Sold
Purchase Type For Sale
Square Footage 3,046 sqft
Price per Sqft $262
Subdivision Tall Oaks
MLS Listing ID VAFX1131806
Sold Date 07/20/20
Style Split Level
Bedrooms 5
Full Baths 4
HOA Y/N N
Abv Grd Liv Area 3,046
Originating Board BRIGHT
Year Built 1964
Annual Tax Amount $7,752
Tax Year 2020
Property Description
This home will knock your socks off! Not only is it incredibly beautiful, it has a massive amount of space for living and entertaining! 3046 sq ft with addition! The kitchen is fully renovated with granite and stainless and a large window allowing the morning light to pour in! There are 3 living and entertaining areas. The lower level sports an ample wet bar with mini refrigerator and sink, large gas fireplace, separate bedroom and laundry room, and 3/4 bath with shower with access to backyard pool! Main floor has a sizeable open living room/dining room combo with vaulted ceiling and windows all along the back side of the home with view of the gorgeous landscape and access to pool and patio. There are two bedrooms and a shared hall bath on the left side of the home with an additional master suite- all just a few steps up from the main level. To the right and back side of the home, a newer addition, there is an additional bedroom and full bath with stairs going up to another enormous living space, full of natural light opening right out to the amazing backyard pool and entertainment space. The beautiful in-ground custom pool and hot tub is surrounded by 3 separate outdoor living patio/deck spaces, generous room for outdoor living furniture, table, and includes a screened in gazebo which has electricity. The gas grill is also piped into the house gas! Not only is there an attached garage, there is an entire whole house crawl space, that you can actually walk in, to store all of your overflow! This home is truly amazing! Inside the beltway. Fast access to either I-495 or I-395. Short commute to DC or Pentagon! This home is immaculate! Everything has been touched and nothing left undone!
Location
State VA
County Fairfax
Zoning R-2
Rooms
Basement Daylight, Full, Full, Fully Finished, Heated, Outside Entrance, Rear Entrance, Sump Pump, Walkout Level, Water Proofing System
Main Level Bedrooms 1
Interior
Heating Central
Cooling Central A/C
Fireplaces Number 1
Fireplaces Type Gas/Propane
Fireplace Y
Heat Source Natural Gas
Laundry Lower Floor, Dryer In Unit, Washer In Unit
Exterior
Parking Features Inside Access
Garage Spaces 4.0
Pool In Ground, Pool/Spa Combo
Water Access N
Accessibility None
Attached Garage 1
Total Parking Spaces 4
Garage Y
Building
Story 3
Sewer Public Sewer
Water Public
Architectural Style Split Level
Level or Stories 3
Additional Building Above Grade, Below Grade
New Construction N
Schools
School District Fairfax County Public Schools
Others
Pets Allowed Y
Senior Community No
Tax ID 0714 13 0055
Ownership Other
Security Features Exterior Cameras,Motion Detectors,Security System
Special Listing Condition Standard
Pets Allowed No Pet Restrictions
Read Less
Want to know what your home might be worth? Contact us for a FREE valuation!

Our team is ready to help you sell your home for the highest possible price ASAP

Bought with Vici E Boguess • McEnearney Associates, Inc.






