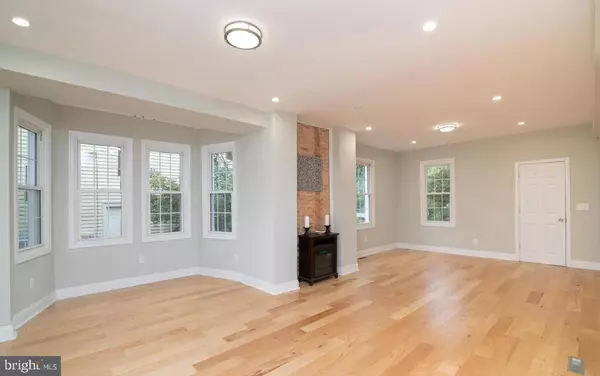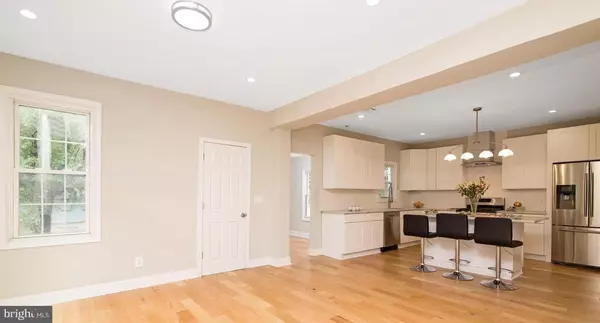$325,000
$325,000
For more information regarding the value of a property, please contact us for a free consultation.
1003 COLLINGS AVE Collingswood, NJ 08107
5 Beds
3 Baths
2,900 SqFt
Key Details
Sold Price $325,000
Property Type Single Family Home
Sub Type Detached
Listing Status Sold
Purchase Type For Sale
Square Footage 2,900 sqft
Price per Sqft $112
Subdivision Theatre District
MLS Listing ID NJCD382370
Sold Date 01/22/20
Style Colonial,Contemporary,Victorian
Bedrooms 5
Full Baths 3
HOA Y/N N
Abv Grd Liv Area 2,900
Originating Board BRIGHT
Year Built 1916
Annual Tax Amount $8,861
Tax Year 2019
Lot Size 8,750 Sqft
Acres 0.2
Lot Dimensions 50.00 x 175.00
Property Description
Great opportunity! Seller says lets make a deal today!! Originally a three family this single family home offers so much space! Updated, 5 bedroom, 3 full bath located in the Theater District of Collingswood! Spacious first floor open floor concept, which includes one bedroom and full bath. Light, bright and neutral throughout. The owner has replaced or updated all the expensive components, including: New architectural dimensional roof, vinyl siding, vinyl capping, new sewer and water lines, steel support beams, all knob and tube wiring is GONE and replaced with brand new electric, the plaster walls are gone and now replaced with new sheetrock, a brand new furnace and air conditioner, and new flooring throughout. Additionally, a brand new gourmet kitchen, with white shaker cabinets, large prep sink, granite countertops, subway tile backsplash, beautiful Samsung stainless steel appliances, including a 5 burner gas stove! All bathrooms have been updated, tasteful tile and large walk in showers. The master bath includes a double vanity, jacuzzi tub, separate shower and tiled floor. Nice size closets in each bedroom, including a large walk-in closet in the master bedroom. A huge 5 bay barn is located on the property, and a private entrance basement for loads and loads of storage or even a possible workshop. The home offers many special features that would accommodate anyone looking for a lot of space and 3 levels of private living areas. Each floor houses one or two bedrooms and a private bath. So much space and at an affordable price.
Location
State NJ
County Camden
Area Collingswood Boro (20412)
Zoning RESIDENTIAL
Rooms
Other Rooms Living Room, Dining Room, Primary Bedroom, Bedroom 2, Bedroom 3, Kitchen, Foyer, Laundry, Mud Room, Other, Bathroom 1, Bathroom 2, Bathroom 3, Bonus Room
Basement Full, Outside Entrance
Main Level Bedrooms 1
Interior
Interior Features Breakfast Area, Carpet, Combination Dining/Living, Crown Moldings, Entry Level Bedroom, Exposed Beams, Family Room Off Kitchen, Kitchen - Eat-In, Kitchen - Gourmet, Kitchen - Island, Kitchen - Table Space, Primary Bath(s), Recessed Lighting, Soaking Tub, Stain/Lead Glass, Stall Shower, Tub Shower, Upgraded Countertops, Walk-in Closet(s), Wood Floors
Hot Water Natural Gas
Heating Forced Air, Hot Water
Cooling Central A/C
Flooring Carpet, Ceramic Tile, Hardwood, Partially Carpeted, Wood
Fireplaces Number 2
Fireplaces Type Fireplace - Glass Doors, Heatilator, Electric
Equipment Energy Efficient Appliances, ENERGY STAR Refrigerator, Exhaust Fan, Oven - Self Cleaning, Oven/Range - Gas, Dryer - Electric, Built-In Range, Disposal, ENERGY STAR Dishwasher, Stainless Steel Appliances, Stove, Washer - Front Loading, Water Heater
Furnishings No
Fireplace Y
Window Features Bay/Bow,Double Pane,Energy Efficient,Insulated,Replacement,Vinyl Clad
Appliance Energy Efficient Appliances, ENERGY STAR Refrigerator, Exhaust Fan, Oven - Self Cleaning, Oven/Range - Gas, Dryer - Electric, Built-In Range, Disposal, ENERGY STAR Dishwasher, Stainless Steel Appliances, Stove, Washer - Front Loading, Water Heater
Heat Source Natural Gas
Laundry Upper Floor, Dryer In Unit, Washer In Unit
Exterior
Exterior Feature Porch(es)
Garage Garage - Front Entry
Garage Spaces 7.0
Utilities Available Cable TV Available
Waterfront N
Water Access N
View Trees/Woods
Roof Type Architectural Shingle,Pitched,Shingle
Accessibility None
Porch Porch(es)
Total Parking Spaces 7
Garage Y
Building
Lot Description Backs to Trees, Cleared, Front Yard, Landscaping, Partly Wooded, Rear Yard, SideYard(s), Level
Story 3+
Foundation Block
Sewer Public Sewer
Water Public
Architectural Style Colonial, Contemporary, Victorian
Level or Stories 3+
Additional Building Above Grade, Below Grade
Structure Type 9'+ Ceilings,Dry Wall,High
New Construction N
Schools
Elementary Schools Thomas Sharp
Middle Schools Collingswood
High Schools Collingswood
School District Collingswood Borough Public Schools
Others
Senior Community No
Tax ID 12-00162-00013
Ownership Fee Simple
SqFt Source Assessor
Acceptable Financing Cash, Conventional, FHA
Horse Property N
Listing Terms Cash, Conventional, FHA
Financing Cash,Conventional,FHA
Special Listing Condition Standard
Read Less
Want to know what your home might be worth? Contact us for a FREE valuation!

Our team is ready to help you sell your home for the highest possible price ASAP

Bought with Christine Peyton • Keller Williams Realty - Cherry Hill






