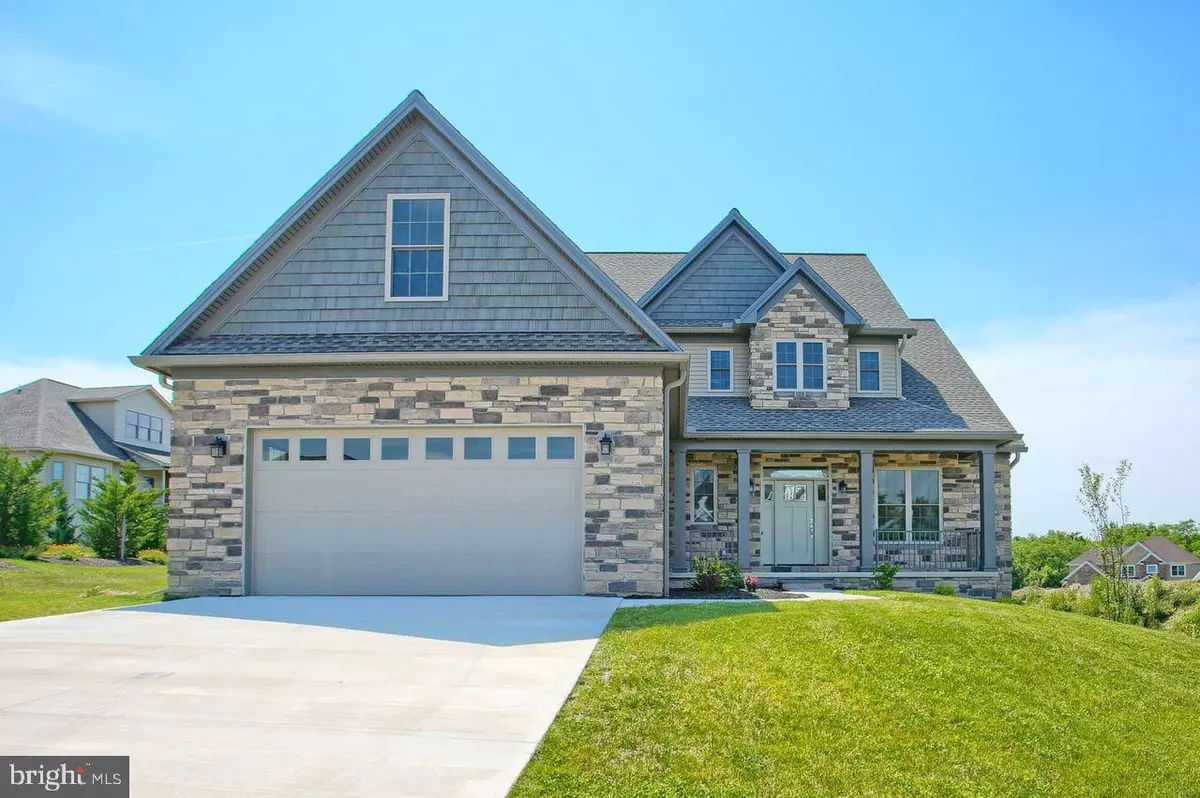$550,000
$559,700
1.7%For more information regarding the value of a property, please contact us for a free consultation.
595 CROOKED STICK DR Mechanicsburg, PA 17050
5 Beds
5 Baths
3,359 SqFt
Key Details
Sold Price $550,000
Property Type Single Family Home
Sub Type Detached
Listing Status Sold
Purchase Type For Sale
Square Footage 3,359 sqft
Price per Sqft $163
Subdivision Grandon Farms
MLS Listing ID PACB117538
Sold Date 08/11/20
Style Traditional
Bedrooms 5
Full Baths 4
Half Baths 1
HOA Fees $160/mo
HOA Y/N Y
Abv Grd Liv Area 3,359
Originating Board BRIGHT
Year Built 2019
Annual Tax Amount $1,020
Tax Year 2020
Lot Size 0.480 Acres
Acres 0.48
Property Description
Enjoy the finest in quality and craftsmanship in this newly finished model constructed by Fred Tiday Builders featuring a first floor master and an additional second-floor master with Spa bath, generous closets and a tray ceiling. The spacious gourmet kitchen boasts granite countertops, tile backsplash, SS appliances and a center island with seating. The second floor offers a master and three additional bedrooms with ample closets and three full baths. Lawncare, Landscape and snow removal is provided by the HOA for a carefree easy lifestyle. One year builder warranty included! Home is completed and ready for quick occupancy! Ask about the few remaining select lots to build your custom home.
Location
State PA
County Cumberland
Area Hampden Twp (14410)
Zoning RESIDENTIAL
Rooms
Other Rooms Dining Room, Primary Bedroom, Bedroom 2, Bedroom 3, Bedroom 4, Kitchen, Family Room, Laundry, Primary Bathroom
Basement Unfinished, Daylight, Partial
Main Level Bedrooms 1
Interior
Interior Features Entry Level Bedroom, Floor Plan - Open, Formal/Separate Dining Room, Kitchen - Gourmet, Kitchen - Island, Recessed Lighting, Upgraded Countertops
Hot Water Natural Gas
Heating Forced Air
Cooling Central A/C
Fireplaces Number 1
Equipment Built-In Microwave, Dishwasher, Disposal, Oven/Range - Gas, Refrigerator, Water Heater
Fireplace Y
Appliance Built-In Microwave, Dishwasher, Disposal, Oven/Range - Gas, Refrigerator, Water Heater
Heat Source Natural Gas
Laundry Main Floor
Exterior
Exterior Feature Porch(es)
Garage Garage - Side Entry
Garage Spaces 2.0
Waterfront N
Water Access N
View Garden/Lawn
Accessibility None
Porch Porch(es)
Attached Garage 2
Total Parking Spaces 2
Garage Y
Building
Story 2
Sewer Public Sewer
Water Public
Architectural Style Traditional
Level or Stories 2
Additional Building Above Grade
New Construction Y
Schools
Elementary Schools Hampden
Middle Schools Mountain View
High Schools Cumberland Valley
School District Cumberland Valley
Others
Pets Allowed N
HOA Fee Include Lawn Maintenance,Snow Removal
Senior Community No
Tax ID 10-17-1035-315
Ownership Fee Simple
SqFt Source Assessor
Acceptable Financing Cash, Conventional
Listing Terms Cash, Conventional
Financing Cash,Conventional
Special Listing Condition Standard
Read Less
Want to know what your home might be worth? Contact us for a FREE valuation!

Our team is ready to help you sell your home for the highest possible price ASAP

Bought with DANYANG CHEN • Highlight Realty LLC






