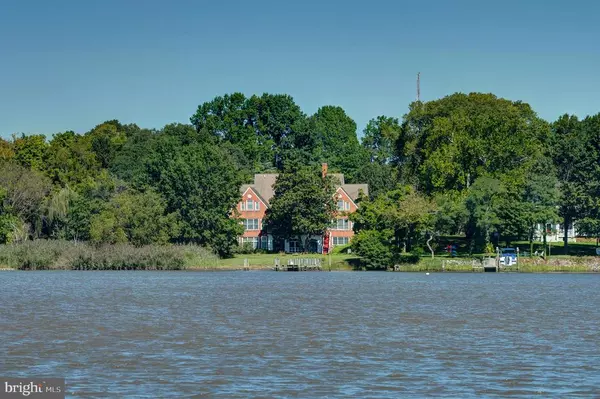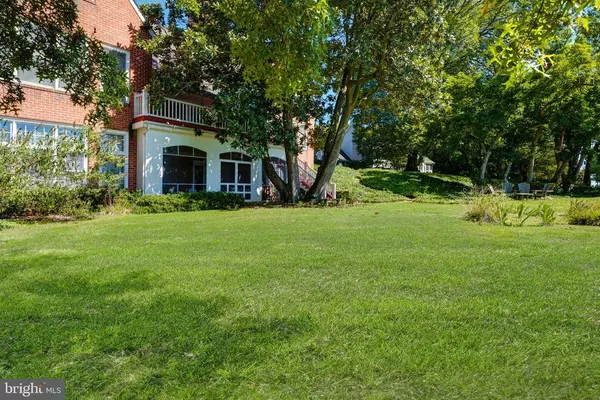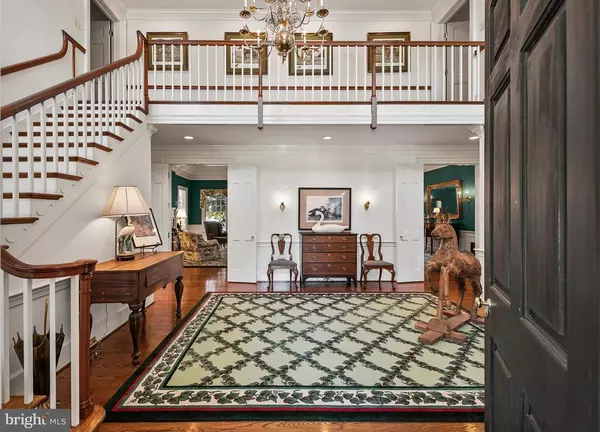$990,000
$1,195,000
17.2%For more information regarding the value of a property, please contact us for a free consultation.
19 BYFORD CT Chestertown, MD 21620
5 Beds
7 Baths
7,505 SqFt
Key Details
Sold Price $990,000
Property Type Single Family Home
Sub Type Detached
Listing Status Sold
Purchase Type For Sale
Square Footage 7,505 sqft
Price per Sqft $131
Subdivision Byford Court
MLS Listing ID MDKE115726
Sold Date 11/18/20
Style Traditional
Bedrooms 5
Full Baths 5
Half Baths 2
HOA Y/N N
Abv Grd Liv Area 5,857
Originating Board BRIGHT
Year Built 1992
Annual Tax Amount $15,407
Tax Year 2020
Lot Size 1.450 Acres
Acres 1.45
Lot Dimensions 0.00 x 0.00
Property Description
Impressive custom built brick waterfront home thoughtfully designed on the Chester River that combines classic elegance with modern open space living. Situated on a 1.45 acre lot just 2 blocks from downtown historic Chestertown , it is perfect for kayaking and canoeing! Main floor master suite, 4 bedrooms with baths, an in-law area, 3 car garage, and screened porch and deck both overlooking the river. The interior features high ceilings, built in shelving, and custom mouldings. Includes a pier with electric and water. Owner is a licensed real estate agent.
Location
State MD
County Kent
Zoning R-1
Rooms
Other Rooms Living Room, Dining Room, Bedroom 2, Bedroom 3, Bedroom 4, Kitchen, Family Room, Foyer, Bedroom 1, Sun/Florida Room, Laundry, Office, Bathroom 1, Bathroom 2, Bathroom 3, Bonus Room
Basement Daylight, Partial, Garage Access, Poured Concrete, Walkout Level, Windows
Main Level Bedrooms 1
Interior
Interior Features 2nd Kitchen, Additional Stairway, Bar, Carpet, Cedar Closet(s), Ceiling Fan(s), Chair Railings, Combination Dining/Living, Combination Kitchen/Living, Crown Moldings, Dining Area, Entry Level Bedroom, Floor Plan - Open, Kitchen - Island, Primary Bath(s), Primary Bedroom - Bay Front, Pantry, Recessed Lighting, Skylight(s), Soaking Tub, Stall Shower, Store/Office, Tub Shower, Walk-in Closet(s), WhirlPool/HotTub, Window Treatments, Wood Floors, Built-Ins
Hot Water Other
Heating Other
Cooling Ceiling Fan(s), Central A/C, Zoned, Other
Flooring Carpet, Hardwood, Vinyl, Tile/Brick, Marble
Fireplaces Number 2
Fireplaces Type Wood
Equipment Built-In Microwave, Cooktop - Down Draft, Dishwasher, Disposal, Dryer - Electric, Dryer - Front Loading, Extra Refrigerator/Freezer, Icemaker, Oven - Self Cleaning, Oven - Wall, Oven/Range - Electric, Refrigerator, Washer, Water Heater - Tankless
Fireplace Y
Appliance Built-In Microwave, Cooktop - Down Draft, Dishwasher, Disposal, Dryer - Electric, Dryer - Front Loading, Extra Refrigerator/Freezer, Icemaker, Oven - Self Cleaning, Oven - Wall, Oven/Range - Electric, Refrigerator, Washer, Water Heater - Tankless
Heat Source Oil
Laundry Main Floor
Exterior
Exterior Feature Deck(s), Porch(es)
Garage Inside Access, Garage Door Opener, Basement Garage
Garage Spaces 3.0
Utilities Available Cable TV, Electric Available
Waterfront Description Private Dock Site
Water Access Y
Water Access Desc Canoe/Kayak,Fishing Allowed
View River
Roof Type Composite
Accessibility Other
Porch Deck(s), Porch(es)
Attached Garage 3
Total Parking Spaces 3
Garage Y
Building
Story 3
Sewer Public Sewer
Water Public
Architectural Style Traditional
Level or Stories 3
Additional Building Above Grade, Below Grade
Structure Type 9'+ Ceilings,Cathedral Ceilings
New Construction N
Schools
Elementary Schools Call School Board
Middle Schools Call School Board
High Schools Call School Board
School District Kent County Public Schools
Others
Pets Allowed Y
Senior Community No
Tax ID 04-010698
Ownership Fee Simple
SqFt Source Assessor
Security Features Security System,Smoke Detector
Acceptable Financing Conventional
Horse Property N
Listing Terms Conventional
Financing Conventional
Special Listing Condition Standard
Pets Description No Pet Restrictions
Read Less
Want to know what your home might be worth? Contact us for a FREE valuation!

Our team is ready to help you sell your home for the highest possible price ASAP

Bought with Lynn M Hilfiker • Gunther-McClary Real Estate






