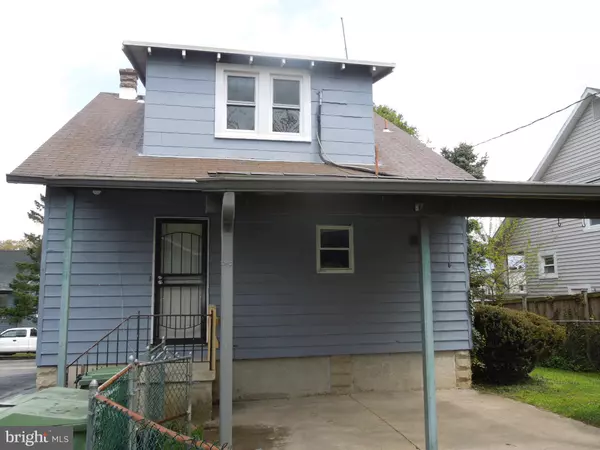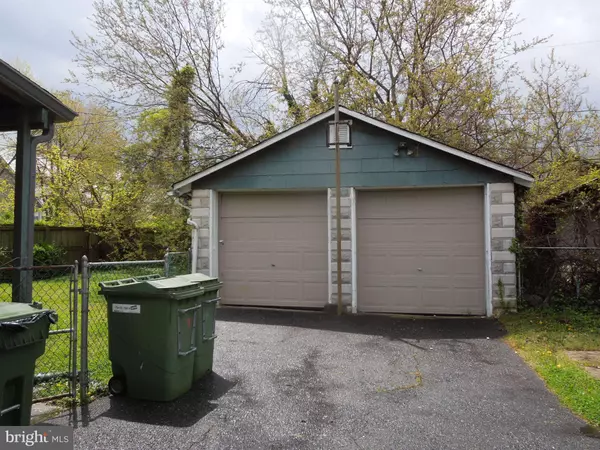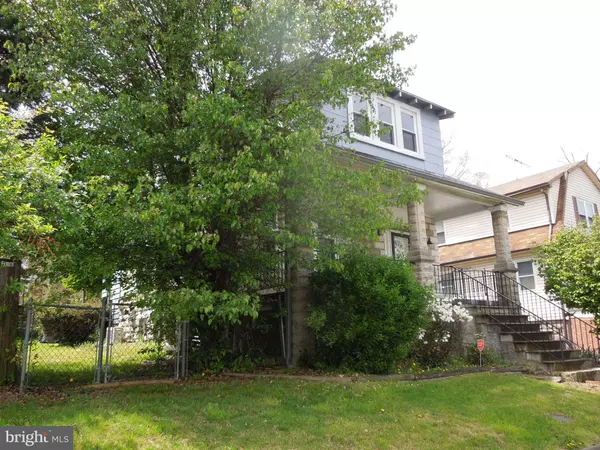$110,000
$124,000
11.3%For more information regarding the value of a property, please contact us for a free consultation.
4013 CHESMONT AVE Baltimore, MD 21206
3 Beds
2 Baths
1,404 SqFt
Key Details
Sold Price $110,000
Property Type Single Family Home
Sub Type Detached
Listing Status Sold
Purchase Type For Sale
Square Footage 1,404 sqft
Price per Sqft $78
Subdivision Waltherson
MLS Listing ID MDBA506962
Sold Date 09/25/20
Style Bungalow
Bedrooms 3
Full Baths 2
HOA Y/N N
Abv Grd Liv Area 1,104
Originating Board BRIGHT
Year Built 1926
Annual Tax Amount $3,003
Tax Year 2019
Lot Size 5,685 Sqft
Acres 0.13
Property Description
This charming bungalow characterizes the homes in this area perfectly with its sweeping porch, dormer roof line and touches of stained glass. Neighbors love that their homes have spacious yards for play and gardening and easy access to thriving main street businesses within easy walking distance. This yard is large enough for a spacious 2 car detached garage where you can actually fit two cars. A gracious foyer ushers you into the traditional living room and separate dining room. There is a den or 4th bedroom off the living room . The step saver kitchen has a cozy breakfast area. There are 5 ductless split system heat pumps. How long have you wanted to own a home. How much longer do you want to wait. See attachment for PAS requirements and WFHM offer submittal information in the MLS document section. Please submit all offers to the listing broker/agent. To report any concerns with the listing broker/agent, or to report any property condition or other concern needing escalation (including concerns related to a previously submitted offer), please call: 1-877-617-5274. Sold "AS IS". Cash or FHA 203K
Location
State MD
County Baltimore City
Zoning R-5
Rooms
Other Rooms Living Room, Dining Room, Bedroom 2, Bedroom 3, Kitchen, Den, Basement, Foyer, Bedroom 1
Basement Full
Interior
Interior Features Built-Ins, Floor Plan - Traditional, Formal/Separate Dining Room, Kitchen - Eat-In, Walk-in Closet(s), Window Treatments, Wood Floors
Hot Water Natural Gas
Heating Radiator, Steam, Heat Pump(s)
Cooling Ductless/Mini-Split
Equipment Oven/Range - Gas, Dryer, Built-In Microwave, Washer
Fireplace N
Window Features Replacement
Appliance Oven/Range - Gas, Dryer, Built-In Microwave, Washer
Heat Source Oil, Electric
Laundry Basement
Exterior
Parking Features Additional Storage Area, Garage - Front Entry
Garage Spaces 2.0
Fence Chain Link
Water Access N
Roof Type Asphalt
Accessibility None
Total Parking Spaces 2
Garage Y
Building
Story 3
Sewer Public Sewer
Water Public
Architectural Style Bungalow
Level or Stories 3
Additional Building Above Grade, Below Grade
New Construction N
Schools
Elementary Schools Call School Board
Middle Schools Call School Board
High Schools Call School Board
School District Baltimore City Public Schools
Others
Senior Community No
Tax ID 0327025844 031
Ownership Fee Simple
SqFt Source Assessor
Acceptable Financing FHA 203(k), Cash
Listing Terms FHA 203(k), Cash
Financing FHA 203(k),Cash
Special Listing Condition REO (Real Estate Owned)
Read Less
Want to know what your home might be worth? Contact us for a FREE valuation!

Our team is ready to help you sell your home for the highest possible price ASAP

Bought with Deborah A Lamar • Berkshire Hathaway HomeServices PenFed Realty






