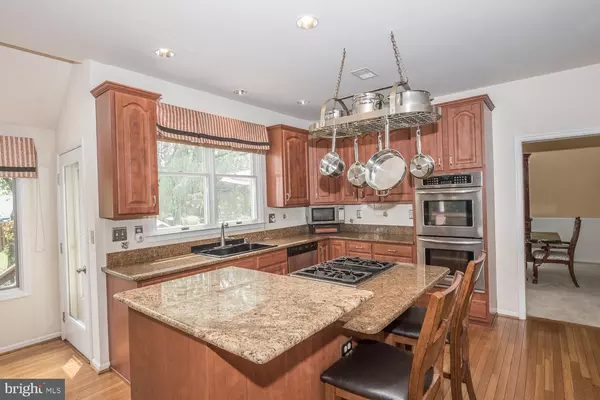$523,000
$520,000
0.6%For more information regarding the value of a property, please contact us for a free consultation.
4036 REDWING LN Audubon, PA 19403
4 Beds
4 Baths
3,882 SqFt
Key Details
Sold Price $523,000
Property Type Single Family Home
Sub Type Detached
Listing Status Sold
Purchase Type For Sale
Square Footage 3,882 sqft
Price per Sqft $134
Subdivision Audubon Ridge
MLS Listing ID PAMC641528
Sold Date 06/30/20
Style Colonial
Bedrooms 4
Full Baths 2
Half Baths 2
HOA Y/N N
Abv Grd Liv Area 3,082
Originating Board BRIGHT
Year Built 1993
Annual Tax Amount $11,081
Tax Year 2019
Lot Size 0.543 Acres
Acres 0.54
Lot Dimensions 135.00 x 0.00
Property Description
The Listing is available for a Virtual Showings, and an open house this Sunday just copy and past this link to your browser and join our showing: https://zoom.us/meeting/register/tJUqcOuqqTwvGtO3K4eoEFoMueHUD8V_26le Or contact the listing Agent: Maureen Mahoney at 610-416-6981 This spectacular home features a gourmet kitchen with granite countertops, a double oven, gas cooking and, SS appliances. The Great room has an open floor plan with a beautiful stone fireplace with remote control, just perfect for family gatherings or fun movie nights. The formal living and dining room feature crown molding and elegant pillars. The 1st floor has a spacious office with French doors for privacy, a large coat closet and a laundry/mudroom leading to an attached oversized 2-car garage. The second floor has a large master suite containing a sitting area, an in suite fridge and sink, a walk-in closet with custom shelving, and a master bath with a soaking tub, and stall shower. The finished basement has a music studio, a gym or rec area, and a sauna for those who are interested in pursuing fitness, music or just relaxing. Recent updates include a new Lennox furnace & AC with a 5-year warranty; a new roof with a 10 year/lifetime warranty. This house will pleasantly surprise you in so many ways! Conveniently located near 422, 476 and the PA Turnpike, as well as great shopping and restaurants. If your family enjoys biking, running or walking, there are miles of trails surrounding you in this location right next to VF Park, the Audubon Bird Sanctuary, and the Perkiomen Trail. Do not forget the soccer and baseball fields around the corner, and walking distance to Arcola and SkyView Middle School.Timing Is Everything! This beautiful home is just waiting for it's new owners, to write its next chapter! (Master Bedroom freshly painted not shown in pictures)
Location
State PA
County Montgomery
Area Lower Providence Twp (10643)
Zoning R2
Rooms
Other Rooms Living Room, Dining Room, Primary Bedroom, Bedroom 2, Bedroom 3, Bedroom 4, Kitchen, Family Room, Basement, Laundry, Office, Recreation Room, Bathroom 2, Primary Bathroom
Basement Full, Shelving, Sump Pump
Interior
Interior Features Additional Stairway, Attic, Attic/House Fan, Breakfast Area, Built-Ins, Carpet, Ceiling Fan(s), Chair Railings, Combination Dining/Living, Combination Kitchen/Living, Crown Moldings, Dining Area, Family Room Off Kitchen, Formal/Separate Dining Room, Kitchen - Eat-In, Kitchen - Island, Kitchen - Gourmet, Pantry, Recessed Lighting, Sauna, Skylight(s), Soaking Tub, Stall Shower, Studio, Walk-in Closet(s), Window Treatments, Wine Storage, Other
Hot Water Natural Gas
Cooling Central A/C
Flooring Carpet, Ceramic Tile, Hardwood
Fireplaces Number 1
Fireplaces Type Fireplace - Glass Doors, Gas/Propane, Stone
Equipment Cooktop, Dishwasher, Disposal, Dryer, Exhaust Fan, Microwave, Oven - Self Cleaning, Oven/Range - Gas, Refrigerator, Stainless Steel Appliances, Washer
Furnishings No
Fireplace Y
Window Features Skylights
Appliance Cooktop, Dishwasher, Disposal, Dryer, Exhaust Fan, Microwave, Oven - Self Cleaning, Oven/Range - Gas, Refrigerator, Stainless Steel Appliances, Washer
Heat Source Natural Gas
Laundry Main Floor
Exterior
Exterior Feature Deck(s), Porch(es), Roof
Garage Built In, Garage - Side Entry, Garage Door Opener, Inside Access, Oversized
Garage Spaces 6.0
Fence Decorative, Partially, Rear, Wood, Invisible, Privacy
Utilities Available Cable TV, Electric Available, Natural Gas Available, Phone, Propane
Waterfront N
Water Access N
View Garden/Lawn, Trees/Woods
Roof Type Pitched,Shingle
Street Surface Paved
Accessibility None
Porch Deck(s), Porch(es), Roof
Road Frontage State, Public
Attached Garage 2
Total Parking Spaces 6
Garage Y
Building
Lot Description Corner, Front Yard, Landscaping, Level
Story 2
Foundation Block, Concrete Perimeter
Sewer Public Sewer
Water Public
Architectural Style Colonial
Level or Stories 2
Additional Building Above Grade, Below Grade
Structure Type 2 Story Ceilings,9'+ Ceilings,Cathedral Ceilings
New Construction N
Schools
Middle Schools Arcola
High Schools Methacton
School District Methacton
Others
Pets Allowed Y
Senior Community No
Tax ID 43-00-11472-347
Ownership Fee Simple
SqFt Source Assessor
Security Features Carbon Monoxide Detector(s)
Acceptable Financing Cash, Conventional
Horse Property N
Listing Terms Cash, Conventional
Financing Cash,Conventional
Special Listing Condition Standard
Pets Description No Pet Restrictions
Read Less
Want to know what your home might be worth? Contact us for a FREE valuation!

Our team is ready to help you sell your home for the highest possible price ASAP

Bought with Michelle D Leonard • Keller Williams Realty Devon-Wayne






