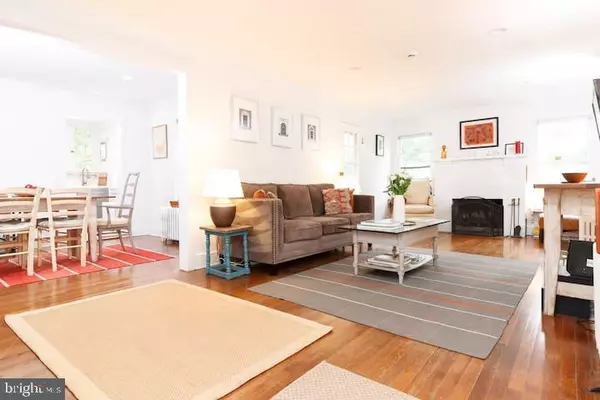$439,900
$439,900
For more information regarding the value of a property, please contact us for a free consultation.
9057 JOHN S MOSBY HWY Upperville, VA 20184
3 Beds
1 Bath
1,205 SqFt
Key Details
Sold Price $439,900
Property Type Single Family Home
Sub Type Detached
Listing Status Sold
Purchase Type For Sale
Square Footage 1,205 sqft
Price per Sqft $365
Subdivision None Available
MLS Listing ID VAFQ167906
Sold Date 12/15/20
Style Bungalow
Bedrooms 3
Full Baths 1
HOA Y/N N
Abv Grd Liv Area 888
Originating Board BRIGHT
Year Built 1939
Annual Tax Amount $2,729
Tax Year 2020
Property Sub-Type Detached
Property Description
Don't miss this adorable bungalow on 0.3a / 13,068sf in the middle of the historic village of Upperville and in the heart of VA wine country. Great weekend or all year around home. This 950, very well laid out, square feet three bedrooms and one bath makes it an ideal one level a turn key bungalow. It has been on Airbnb for more than five years, has a 4.94 out 5 rating, has more than 100 reviews, and pays for it self. Totally renovated by present owner: New full kitchen, large master bedroom, wonderful sunroom, updated bathroom, new front porch & landscaped front garden. Bright living room with wood burning fireplace, and built in book shelves. Within walking distance to beautiful hikes behind Trinity Church, and a great traditional English pub, The Hunter's Head, right across the street. Less than ten minutes driving to Sky Meadows State Park for fantastic hikes on the Blue Ridge mountains and the Appalachian trail. Ten minutes from Middleburg and all its shopping.
Location
State VA
County Fauquier
Zoning V
Rooms
Other Rooms Living Room, Dining Room, Primary Bedroom, Bedroom 2, Bedroom 3, Kitchen
Basement Partial, Walkout Level, Unfinished
Main Level Bedrooms 3
Interior
Interior Features Wood Floors
Hot Water Electric
Heating Baseboard - Hot Water
Cooling Wall Unit
Flooring Hardwood
Fireplaces Number 1
Fireplaces Type Wood
Equipment Dishwasher, Dryer, Disposal, Microwave, Oven/Range - Electric, Refrigerator, Washer
Fireplace Y
Appliance Dishwasher, Dryer, Disposal, Microwave, Oven/Range - Electric, Refrigerator, Washer
Heat Source Oil
Exterior
Exterior Feature Patio(s), Porch(es)
Garage Spaces 4.0
Fence Vinyl
Utilities Available Cable TV
Water Access N
Roof Type Metal
Accessibility None
Porch Patio(s), Porch(es)
Total Parking Spaces 4
Garage N
Building
Story 1
Foundation Stone
Sewer On Site Septic
Water Well
Architectural Style Bungalow
Level or Stories 1
Additional Building Above Grade, Below Grade
New Construction N
Schools
Elementary Schools Claude Thompson
Middle Schools Marshall
High Schools Fauquier
School District Fauquier County Public Schools
Others
Senior Community No
Tax ID 6054-95-5087
Ownership Fee Simple
SqFt Source Assessor
Security Features Security System
Acceptable Financing Cash, Conventional, FHA, VA, USDA
Listing Terms Cash, Conventional, FHA, VA, USDA
Financing Cash,Conventional,FHA,VA,USDA
Special Listing Condition Standard
Read Less
Want to know what your home might be worth? Contact us for a FREE valuation!

Our team is ready to help you sell your home for the highest possible price ASAP

Bought with Laura Gaiser • Sheridan-MacMahon Ltd.





