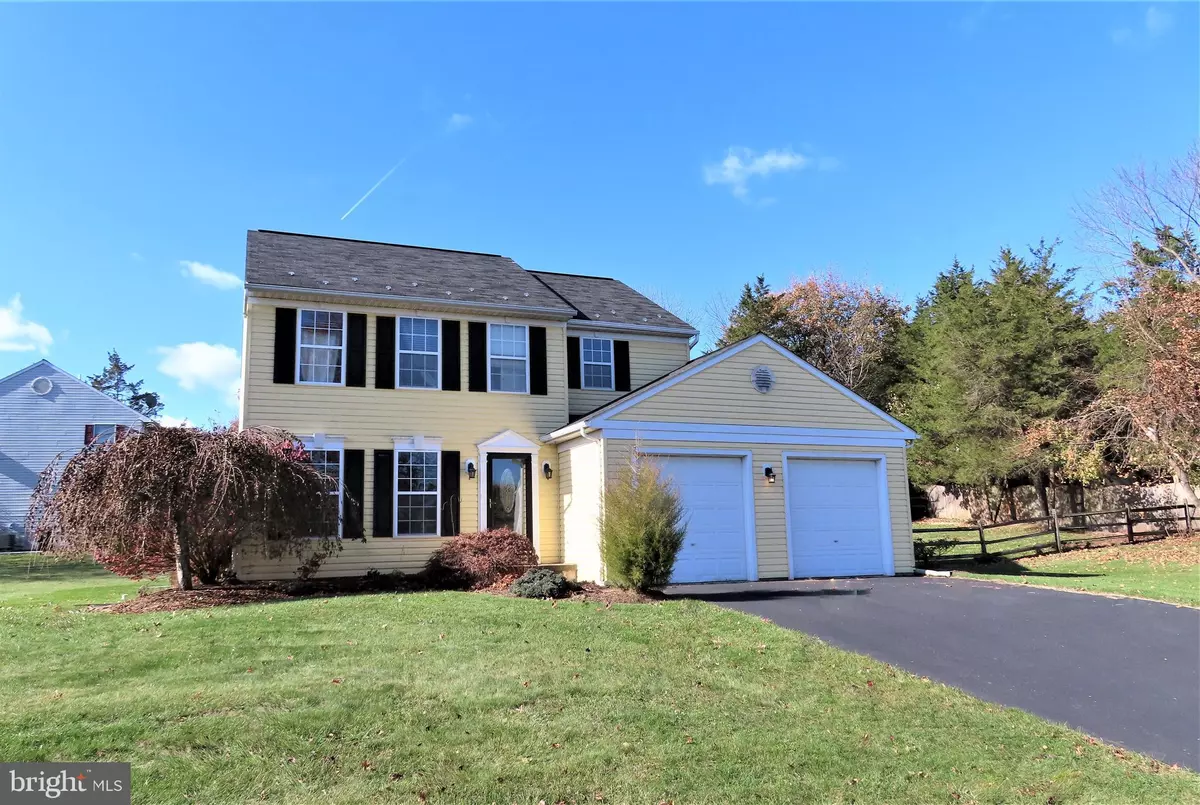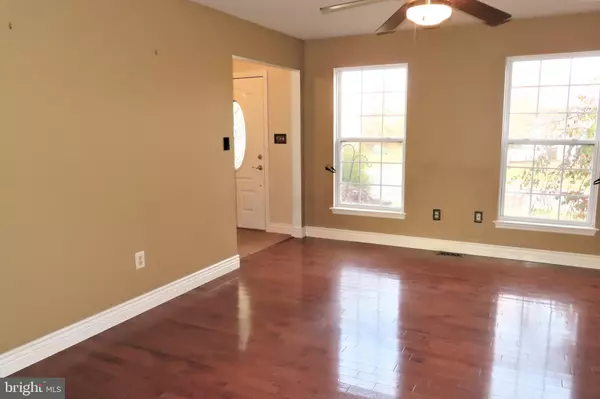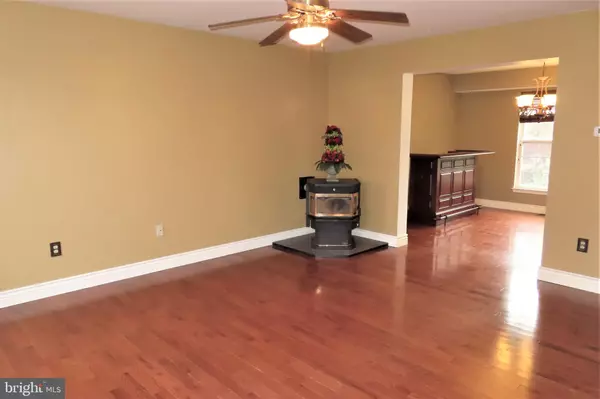$300,000
$299,000
0.3%For more information regarding the value of a property, please contact us for a free consultation.
1039 CINDY LN Red Hill, PA 18076
3 Beds
3 Baths
1,900 SqFt
Key Details
Sold Price $300,000
Property Type Single Family Home
Sub Type Detached
Listing Status Sold
Purchase Type For Sale
Square Footage 1,900 sqft
Price per Sqft $157
Subdivision Cedar Knoll
MLS Listing ID PAMC632054
Sold Date 01/13/20
Style Colonial
Bedrooms 3
Full Baths 2
Half Baths 1
HOA Y/N N
Abv Grd Liv Area 1,900
Originating Board BRIGHT
Year Built 1995
Annual Tax Amount $4,586
Tax Year 2020
Lot Size 0.469 Acres
Acres 0.47
Property Description
SMOOTH, SOPHISTICATED, SENSUOUS this home on nearly half an acre, will enhance all your feelings as you enter into this classic 2 story you may find in the pages of Pottery Barn! Open staircase, gleaming hardwood floors and sensuous wall colors will welcome you. Bon Appetit, bright and cheerful kitchen features Granite counters, glass tiled backsplash, ceramic tiled floors and doors to outdoor living. Enjoy al fresco dining for 2 or entertain a crowd, on the oversized deck with all new floorboards. Spacious master suite has beautiful hardwood floors and elegant master bath. Unfinished basement has high ceilings ready for your personal touch, such as In Home Theater, Playroom, exercise room or office. Refrigerator, washer/dryer, dishwasher & 1 year Home Warranty included. Meticulously cared for and pride of ownership is evident! This is where Your Story Begins! Make this your Home for the Holidays!
Location
State PA
County Montgomery
Area Upper Hanover Twp (10657)
Zoning R1
Rooms
Other Rooms Living Room, Dining Room, Primary Bedroom, Bedroom 2, Kitchen, Bedroom 1, Laundry, Primary Bathroom, Full Bath, Half Bath
Basement Full
Interior
Interior Features Other, Walk-in Closet(s)
Hot Water Electric
Heating Heat Pump(s), Forced Air, Other
Cooling Central A/C
Flooring Hardwood, Vinyl, Carpet, Other
Equipment Dishwasher, Disposal, Dryer, Microwave, Refrigerator, Oven/Range - Gas, Oven - Self Cleaning, Oven/Range - Electric
Appliance Dishwasher, Disposal, Dryer, Microwave, Refrigerator, Oven/Range - Gas, Oven - Self Cleaning, Oven/Range - Electric
Heat Source Electric
Exterior
Utilities Available Cable TV, Other
Waterfront N
Water Access N
Roof Type Asphalt,Fiberglass
Accessibility None
Garage N
Building
Story 2
Sewer Public Sewer
Water Public
Architectural Style Colonial
Level or Stories 2
Additional Building Above Grade, Below Grade
New Construction N
Schools
School District Upper Perkiomen
Others
Senior Community No
Tax ID 57-00-03211-737
Ownership Fee Simple
SqFt Source Estimated
Acceptable Financing Cash, Conventional, FHA
Listing Terms Cash, Conventional, FHA
Financing Cash,Conventional,FHA
Special Listing Condition Standard
Read Less
Want to know what your home might be worth? Contact us for a FREE valuation!

Our team is ready to help you sell your home for the highest possible price ASAP

Bought with Non Member • Non Subscribing Office






