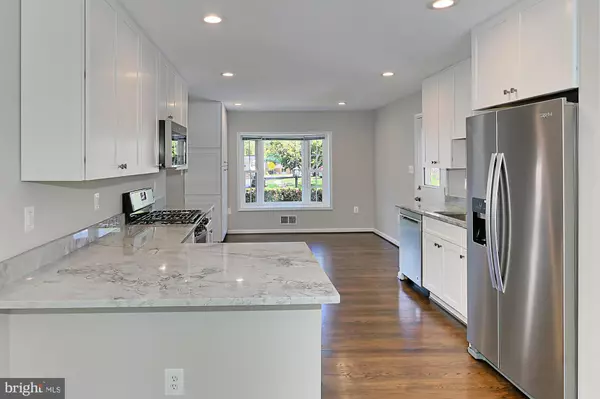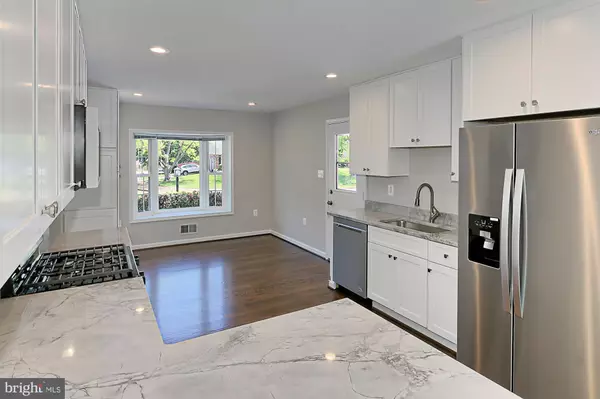$781,000
$759,950
2.8%For more information regarding the value of a property, please contact us for a free consultation.
8511 FROST WAY Annandale, VA 22003
5 Beds
3 Baths
2,616 SqFt
Key Details
Sold Price $781,000
Property Type Single Family Home
Sub Type Detached
Listing Status Sold
Purchase Type For Sale
Square Footage 2,616 sqft
Price per Sqft $298
Subdivision Winterset
MLS Listing ID VAFX1126870
Sold Date 06/04/20
Style Split Level
Bedrooms 5
Full Baths 3
HOA Y/N N
Abv Grd Liv Area 2,616
Originating Board BRIGHT
Year Built 1971
Annual Tax Amount $7,475
Tax Year 2020
Lot Size 10,504 Sqft
Acres 0.24
Property Description
Welcome to 8511 Frost Way nestled in the desirable Winterset neighborhood! This 5 bedroom, 3 bath 4 level split home has been renovated with exceptional quality and designer finishes. Over 3300 sq. feet, 2-vehicle carport, covered front porch entrance, new patio, and flat level backyard with mature landscaping create wonderful outdoor spaces. Nothing to do but move in--the top to bottom renovations include refinished hardwood floors, brand new kitchen and baths, finished lower level with new gas fireplace, new concrete drive way and patio. The kitchen is perfect for entertaining with so much countertop and prep space for all gatherings. Kitchen features include quartzite countertops, 42" cabinetry, recessed lighting, new stainless-steel appliances including a gas range, large built in pantry for all your storage needs, and extended countertop perfect for bar stools! The dining room lends itself to casual and formal occasions and opens up to the patio waiting for a barbecue! The adjoining breakfast area where you can enjoy your morning coffee in front of your sunlit bay window makes for a great start to your day. The owner's suite boasts hardwoods, a large walk-in closet, and a brand new private bath updated with a rectangular-sink vanity, frameless shower, and spa-toned flooring and surround. Down the hall, three additional bright and sunny bedrooms share easy access to the beautifully appointed hall bath (renovated 2019) with chic fixtures and spa-toned tile flooring and tub/shower surround. Fine craftsmanship continues in the lower level recreation room where a gas fireplace set in a designer accent wall creates a relaxing ambiance, while a versatile 5th bedroom with private entrance and new full bath provides the versatile space to suit the needs of your lifestyle. A full-size laundry room is on this level for added convenience. The 4th level can be anything you want--ready for a pool table or ample unfinished storage space. New concrete driveway and walkway 2019. The flexibility of this spacious floor plan along with quality renovations completes the comfort and convenience of this wonderful home. All this can be found in a peaceful community-centered neighborhood in the sought-after Mantua ES, Frost MS, & W.T. Woodson HS school pyramid. A myriad of activities and destinations just minutes away. Commuters will appreciate the close proximity to the bus stop to the Pentagon and Metro, I-495, Express Lanes I-66, Route 50 and other major routes. Outdoor enthusiasts can take advantage of easy access to the Cross County Trail, Pine Ridge sports fields, Wakefield Park Recreational Center and Lake Accotink Park providing miles of nature trails and a 100-acre lake. Everyone will enjoy the diverse shopping, dining, and entertainment choices available throughout the area including the Mosaic District. If you are looking for a fabulously renovated home filled with natural light in a vibrant community, this is it. Welcome home! 3-D tour and walk-thru tour in virtual tours.
Location
State VA
County Fairfax
Zoning 121
Rooms
Other Rooms Living Room, Dining Room, Primary Bedroom, Bedroom 2, Bedroom 3, Bedroom 4, Bedroom 5, Kitchen, Basement, Foyer, Breakfast Room, Laundry, Recreation Room, Bathroom 3
Basement Full, Daylight, Partial, Unfinished
Interior
Interior Features Breakfast Area, Walk-in Closet(s), Wood Floors, Floor Plan - Open, Kitchen - Eat-In, Kitchen - Table Space, Primary Bath(s), Pantry, Recessed Lighting, Upgraded Countertops
Hot Water Natural Gas
Heating Forced Air
Cooling Central A/C
Flooring Hardwood, Other
Fireplaces Number 1
Fireplaces Type Gas/Propane
Equipment Built-In Microwave, Dishwasher, Disposal, Oven/Range - Gas, Stainless Steel Appliances, Refrigerator
Fireplace Y
Appliance Built-In Microwave, Dishwasher, Disposal, Oven/Range - Gas, Stainless Steel Appliances, Refrigerator
Heat Source Natural Gas
Laundry Lower Floor
Exterior
Garage Spaces 2.0
Water Access N
View Garden/Lawn
Accessibility None, Level Entry - Main
Total Parking Spaces 2
Garage N
Building
Lot Description Level
Story 3+
Sewer Public Sewer
Water Public
Architectural Style Split Level
Level or Stories 3+
Additional Building Above Grade
New Construction N
Schools
Elementary Schools Mantua
Middle Schools Frost
High Schools Woodson
School District Fairfax County Public Schools
Others
Senior Community No
Tax ID 0593 15 0113
Ownership Fee Simple
SqFt Source Assessor
Special Listing Condition Standard
Read Less
Want to know what your home might be worth? Contact us for a FREE valuation!

Our team is ready to help you sell your home for the highest possible price ASAP

Bought with Eric E Hernandez • Compass






