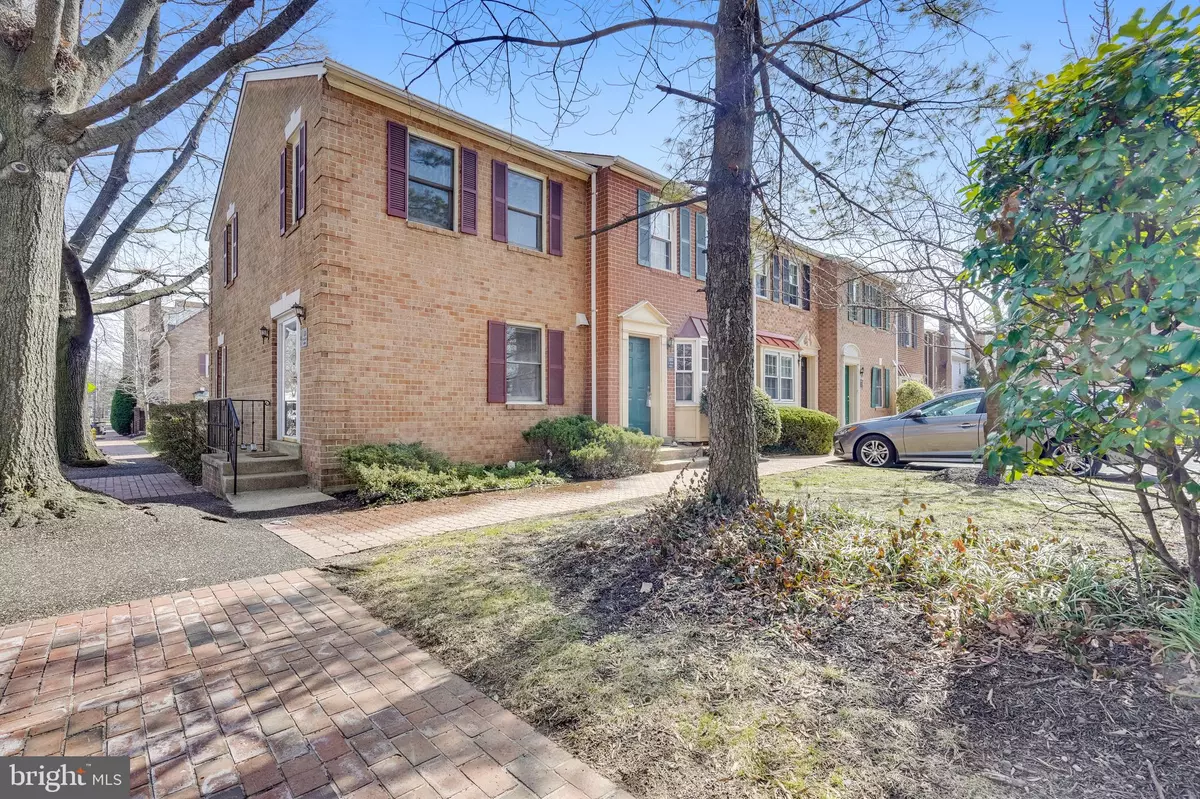$710,000
$725,000
2.1%For more information regarding the value of a property, please contact us for a free consultation.
1185 N VERNON ST Arlington, VA 22201
2 Beds
3 Baths
1,380 SqFt
Key Details
Sold Price $710,000
Property Type Townhouse
Sub Type End of Row/Townhouse
Listing Status Sold
Purchase Type For Sale
Square Footage 1,380 sqft
Price per Sqft $514
Subdivision Vernon Square
MLS Listing ID VAAR173896
Sold Date 04/12/21
Style Colonial
Bedrooms 2
Full Baths 3
HOA Fees $43
HOA Y/N Y
Abv Grd Liv Area 940
Originating Board BRIGHT
Year Built 1984
Annual Tax Amount $6,854
Tax Year 2020
Lot Size 971 Sqft
Acres 0.02
Property Description
Welcome to 1185 N Vernon St, an end unit townhome that has three sides of sun exposure! This 2-bedroom, 3-bathroom home features a basement that has a private office with a door, that can be utilized as a 3rd bedroom along with a full bath and an oversized rec room. This home is nestled in a quiet community with only a short distance from Ballston Quarter. With over 1,300 sq ft on three levels, you will have versatile living spaces and the ability to make this home your own. Walking in the front door, you will be instantly attracted to the open floor plan that flows perfectly for entertaining family and friends. There are hardwood floors and a quaint outdoor space off the back of the home. On the upper level, there are two bedrooms, one ensuite, with great closet space and an abundance of natural light that pours in from the multiple windows. Heading down to the lower level there is a large living space great for, an at-home gym, game room, or an extra place to relax with the family. On this level, you will also find a bonus room, perfect for a home office or hobby room, the laundry, and another full bathroom. One permitted parking space in lot with list price Just down the street is the bustling Ballston Quarter, where you will find everything you will need, from shops and restaurants to grocery stores and gyms. Public transportation is conveniently located and the morning commute will be a breeze with an easy drive to N Glebe Rd and Custis Memorial Parkway. Schedule your tour today, and dont miss this wonderful opportunity!
Location
State VA
County Arlington
Zoning R15-30T
Rooms
Other Rooms Living Room, Dining Room, Primary Bedroom, Bedroom 2, Kitchen, Foyer, Laundry, Recreation Room, Bonus Room, Primary Bathroom, Full Bath
Basement Connecting Stairway
Interior
Interior Features Combination Dining/Living, Dining Area, Floor Plan - Open, Tub Shower, Walk-in Closet(s), Window Treatments, Wood Floors, Carpet
Hot Water Electric
Heating Forced Air
Cooling Central A/C
Equipment Washer, Dryer, Refrigerator, Stove, Dishwasher
Fireplace N
Appliance Washer, Dryer, Refrigerator, Stove, Dishwasher
Heat Source Electric
Laundry Basement, Has Laundry, Washer In Unit, Dryer In Unit
Exterior
Garage Spaces 1.0
Parking On Site 1
Amenities Available Common Grounds, Reserved/Assigned Parking
Waterfront N
Water Access N
Accessibility None
Total Parking Spaces 1
Garage N
Building
Story 3
Sewer Public Sewer
Water Public
Architectural Style Colonial
Level or Stories 3
Additional Building Above Grade, Below Grade
New Construction N
Schools
School District Arlington County Public Schools
Others
HOA Fee Include Management,Common Area Maintenance,Snow Removal,Lawn Maintenance,Reserve Funds
Senior Community No
Tax ID 14-015-127
Ownership Fee Simple
SqFt Source Estimated
Acceptable Financing Cash, Conventional, FHA, VA
Listing Terms Cash, Conventional, FHA, VA
Financing Cash,Conventional,FHA,VA
Special Listing Condition Standard
Read Less
Want to know what your home might be worth? Contact us for a FREE valuation!

Our team is ready to help you sell your home for the highest possible price ASAP

Bought with John D Edwards • Pearson Smith Realty, LLC






