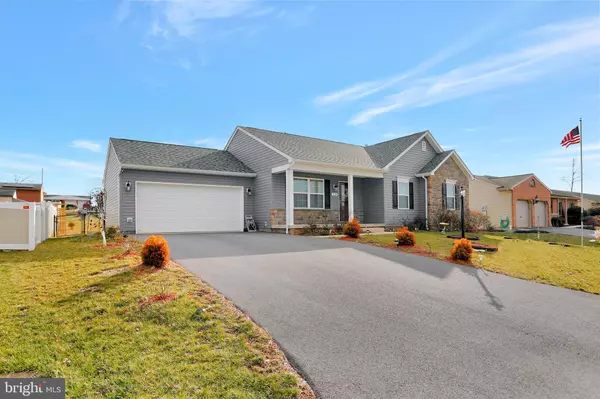$305,000
$305,000
For more information regarding the value of a property, please contact us for a free consultation.
328 HOLLYMEAD TER Hagerstown, MD 21742
3 Beds
2 Baths
1,317 SqFt
Key Details
Sold Price $305,000
Property Type Single Family Home
Sub Type Detached
Listing Status Sold
Purchase Type For Sale
Square Footage 1,317 sqft
Price per Sqft $231
Subdivision Potomac Manor
MLS Listing ID MDWA176856
Sold Date 03/12/21
Style Contemporary,Ranch/Rambler
Bedrooms 3
Full Baths 2
HOA Y/N N
Abv Grd Liv Area 1,317
Originating Board BRIGHT
Year Built 2018
Annual Tax Amount $4,453
Tax Year 2021
Lot Size 0.260 Acres
Acres 0.26
Property Description
Beautiful one owner home, not quite 2 years old! Owners decided to retire to Florida. This spacious ranch style home has 3 bedrooms and 2 full baths, and a LOVELY open floor plan with a 16x15' Living room area, a 10x12'Dining room , and a 9x12' Kitchen area with beautiful Granite countertops, a serving island, and attractive Cathedral ceilings . Luxury vinyl wood Plank floors , with carpet in the bedrooms. large 15'x13' master suite with its own full Bath and linen closet. All rooms have upscale wooden blinds . Laundry on the main level! Full unfinished basement, completely insulated and ready to be completed, with rough-in lines in place for a future full bath, plus outside and inside exits. Radon remediation system, Double car garage with garage door opener, patio, front porch, SO MUCH FOR SO LITTLE! This home is one you won't want to miss!!! So EZ to show! questions, call listing agent for immediate answers...301-573-1233.
Location
State MD
County Washington
Zoning RMOD
Rooms
Basement Daylight, Partial, Connecting Stairway, Full, Interior Access, Outside Entrance, Side Entrance, Unfinished, Space For Rooms, Walkout Stairs
Main Level Bedrooms 3
Interior
Interior Features Ceiling Fan(s), Combination Kitchen/Living, Combination Dining/Living, Entry Level Bedroom, Floor Plan - Open, Kitchen - Island, Sprinkler System, Upgraded Countertops, Tub Shower, Walk-in Closet(s)
Hot Water Electric
Heating Forced Air
Cooling Central A/C, Ceiling Fan(s)
Flooring Partially Carpeted, Laminated
Equipment Energy Efficient Appliances, Built-In Microwave, Dishwasher, Dryer, Stainless Steel Appliances, Refrigerator, Oven - Self Cleaning, ENERGY STAR Clothes Washer
Furnishings No
Fireplace N
Window Features Energy Efficient,Screens,Sliding
Appliance Energy Efficient Appliances, Built-In Microwave, Dishwasher, Dryer, Stainless Steel Appliances, Refrigerator, Oven - Self Cleaning, ENERGY STAR Clothes Washer
Heat Source Natural Gas
Laundry Main Floor, Has Laundry
Exterior
Exterior Feature Patio(s), Porch(es)
Garage Garage Door Opener, Garage - Front Entry, Inside Access
Garage Spaces 2.0
Fence Chain Link
Utilities Available Cable TV Available, Electric Available, Natural Gas Available
Waterfront N
Water Access N
Street Surface Black Top
Accessibility 2+ Access Exits, 32\"+ wide Doors, No Stairs
Porch Patio(s), Porch(es)
Attached Garage 2
Total Parking Spaces 2
Garage Y
Building
Story 1
Sewer Public Sewer
Water Public
Architectural Style Contemporary, Ranch/Rambler
Level or Stories 1
Additional Building Above Grade, Below Grade
New Construction N
Schools
School District Washington County Public Schools
Others
Pets Allowed Y
Senior Community No
Tax ID 2221036110
Ownership Fee Simple
SqFt Source Assessor
Acceptable Financing Conventional
Horse Property N
Listing Terms Conventional
Financing Conventional
Special Listing Condition Standard
Pets Description No Pet Restrictions
Read Less
Want to know what your home might be worth? Contact us for a FREE valuation!

Our team is ready to help you sell your home for the highest possible price ASAP

Bought with Barbara J Swanhart • Century 21 Redwood Realty






