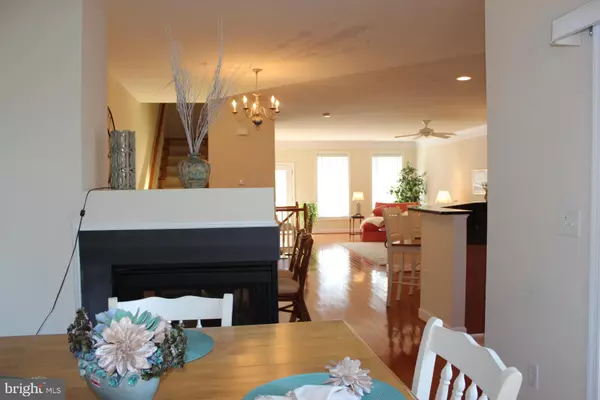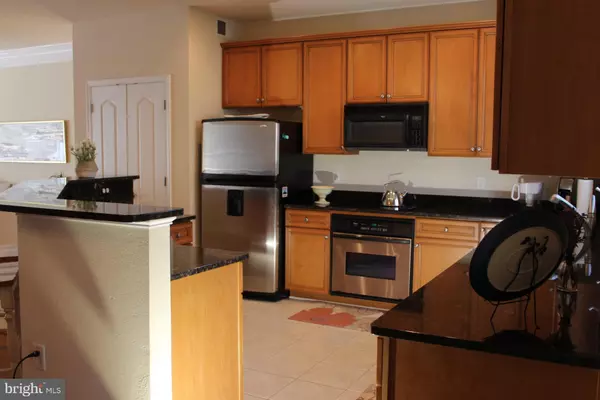$308,000
$316,900
2.8%For more information regarding the value of a property, please contact us for a free consultation.
11958 W WAR DANCER LN #106 Berlin, MD 21811
4 Beds
4 Baths
2,896 SqFt
Key Details
Sold Price $308,000
Property Type Condo
Sub Type Condo/Co-op
Listing Status Sold
Purchase Type For Sale
Square Footage 2,896 sqft
Price per Sqft $106
Subdivision Glenriddle
MLS Listing ID MDWO111180
Sold Date 07/10/20
Style Contemporary
Bedrooms 4
Full Baths 3
Half Baths 1
Condo Fees $321/mo
HOA Fees $174/mo
HOA Y/N Y
Abv Grd Liv Area 2,896
Originating Board BRIGHT
Year Built 2006
Annual Tax Amount $2,633
Tax Year 2020
Lot Dimensions 0.00 x 0.00
Property Description
REDUCED! Stunning and spacious 4 bdrm, 3.5 bath, 3 level Glen Riddle town home including 2 master suites, attached garage, fireplace & more. Unit is situated towards the end of the building adjacent to a private wooded setting near the golf course. The highly desirable Glen Riddle community boasts an abundance of amenities including secured gated entry, private club house, outdoor swimming pool, fitness center, marina, boat ramp, on site Ruth Chris restaurant, tennis, 2 golf courses with golf memberships available, trash pick-up, snow removal & more. Unit also features like new hardwood floors, updated stainless appliances, granite counter tops, large walk in closets, 2 private balconies and a very open floor plan. New 2020 smoke detectors! All of this and no city taxes! From here just a short drive to the beach, dining, shopping & schools. Town home is rarely used and in like new condition. Note $1195 new owner capital contribution fees & and 1 mo. advance hoa/condo fee due at settlement.
Location
State MD
County Worcester
Area Worcester East Of Rt-113
Zoning RESIDENTIAL
Direction East
Interior
Interior Features Breakfast Area, Carpet, Ceiling Fan(s), Combination Kitchen/Dining, Combination Dining/Living, Entry Level Bedroom, Kitchen - Island, Primary Bath(s), Pantry, Recessed Lighting, Soaking Tub, Sprinkler System, Upgraded Countertops, Walk-in Closet(s), Wood Floors
Cooling Central A/C
Flooring Hardwood, Ceramic Tile, Carpet
Fireplaces Type Fireplace - Glass Doors, Gas/Propane, Double Sided
Equipment Built-In Microwave, Built-In Range, Dryer - Electric, Dishwasher, Disposal, Icemaker, Oven/Range - Electric, Stainless Steel Appliances, Refrigerator, Washer, Water Heater - High-Efficiency
Furnishings No
Fireplace Y
Appliance Built-In Microwave, Built-In Range, Dryer - Electric, Dishwasher, Disposal, Icemaker, Oven/Range - Electric, Stainless Steel Appliances, Refrigerator, Washer, Water Heater - High-Efficiency
Heat Source Natural Gas, Electric
Laundry Lower Floor, Dryer In Unit, Washer In Unit
Exterior
Exterior Feature Balcony, Deck(s), Patio(s), Porch(es)
Parking Features Garage - Front Entry, Inside Access, Garage Door Opener
Garage Spaces 2.0
Amenities Available Billiard Room, Boat Ramp, Club House, Common Grounds, Exercise Room, Fitness Center, Game Room, Gated Community, Golf Course, Golf Course Membership Available, Library, Marina/Marina Club, Meeting Room, Party Room, Pier/Dock, Pool - Outdoor, Security, Swimming Pool, Tennis Courts
Water Access N
View Trees/Woods
Roof Type Asphalt,Shingle
Accessibility None
Porch Balcony, Deck(s), Patio(s), Porch(es)
Attached Garage 2
Total Parking Spaces 2
Garage Y
Building
Lot Description Backs to Trees
Story 3
Foundation Slab
Sewer Public Sewer
Water Public
Architectural Style Contemporary
Level or Stories 3
Additional Building Above Grade, Below Grade
New Construction N
Schools
Elementary Schools Ocean City
Middle Schools Stephen Decatur
High Schools Stephen Decatur
School District Worcester County Public Schools
Others
Pets Allowed Y
HOA Fee Include Common Area Maintenance,Lawn Maintenance,Management,Pier/Dock Maintenance,Pool(s),Road Maintenance,Security Gate,Snow Removal,Trash
Senior Community No
Tax ID 10-745411
Ownership Fee Simple
SqFt Source Assessor
Security Features Security Gate
Acceptable Financing Conventional, Cash
Horse Property N
Listing Terms Conventional, Cash
Financing Conventional,Cash
Special Listing Condition Standard
Pets Description Case by Case Basis
Read Less
Want to know what your home might be worth? Contact us for a FREE valuation!

Our team is ready to help you sell your home for the highest possible price ASAP

Bought with Richard Barr • Long & Foster Real Estate, Inc.






