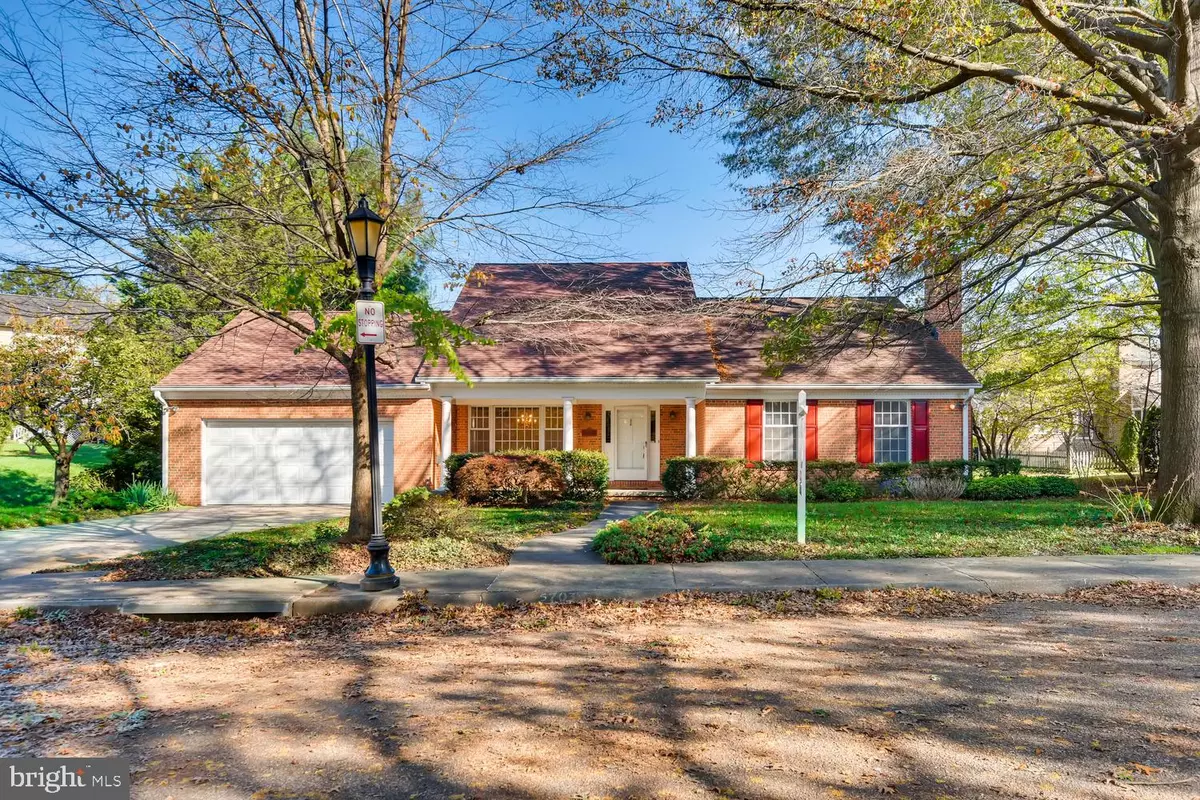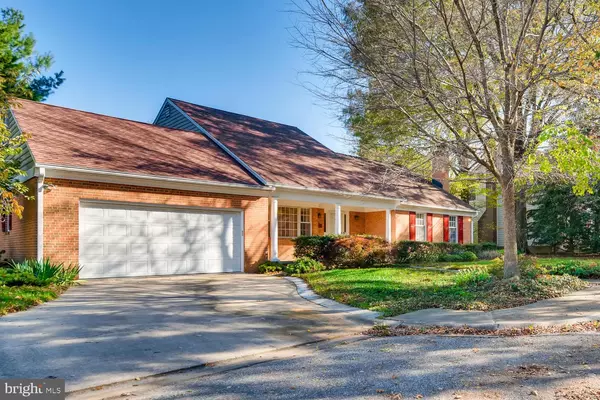$465,000
$465,000
For more information regarding the value of a property, please contact us for a free consultation.
5703 AINSLEY GRTH Baltimore, MD 21212
3 Beds
4 Baths
3,923 SqFt
Key Details
Sold Price $465,000
Property Type Single Family Home
Sub Type Detached
Listing Status Sold
Purchase Type For Sale
Square Footage 3,923 sqft
Price per Sqft $118
Subdivision Homeland Historic District
MLS Listing ID MDBA496404
Sold Date 04/10/20
Style Cape Cod
Bedrooms 3
Full Baths 2
Half Baths 2
HOA Fees $6/ann
HOA Y/N Y
Abv Grd Liv Area 2,963
Originating Board BRIGHT
Year Built 1983
Annual Tax Amount $12,510
Tax Year 2019
Lot Size 0.279 Acres
Acres 0.28
Property Description
Now offering an agent bonus! $2,000 bonus to be paid to the buyers agent after closing papers are signed, with an accepted offer on or before March 15th with a closing date on or before May 15th! Introducing 5703 Ainsley Garth! A meticulously maintained, custom built Henry Knott home located in sought after Homeland Mews. This beautiful brick home is located on a cul de sac and features 3 bedrooms, 2 full baths and 2 half baths. The welcoming front porch and foyer of the home are inviting and warm. The main level hosts a living room with wood burning fireplace, light filled dining room and a family room with wet bar and half bath ideal for entertaining family and friends! The main level of the home also boasts a spacious and bright kitchen with stainless steel appliances. The large sunroom on the back of the home adds ample space for comfortable year round living. Also located on the main level of this large home is a master bedroom and bath. Yes, a master with ensuite on the main level!! Access to the attached 2 car garage and laundry room round out the main level living space! The upstairs of the home includes 2 more bedrooms, 1 full bath and an office ideal for working remotely. Access to attic storage on this level as well! The finished basement features a sauna room with hot tub, bonus living space, half bath and ample, incredible storage space and a walk out to the backyard. A new roof was installed in 2009, and many energy efficient measures were added throughout the years by the home's owner since he built in 1983. With over 2,900 square feet of living space, a finished basement and a beautiful deck out back, you will not want to miss seeing this lovely home! Photos coming soon! Listing agent to accompany showings.
Location
State MD
County Baltimore City
Zoning R-1-
Rooms
Other Rooms Living Room, Dining Room, Bedroom 2, Kitchen, Family Room, Basement, Bedroom 1, Sun/Florida Room, Laundry, Office, Bathroom 2, Bonus Room, Full Bath, Half Bath
Basement Other, Fully Finished, Heated, Improved, Shelving, Side Entrance, Sump Pump, Water Proofing System, Walkout Stairs, Workshop
Main Level Bedrooms 1
Interior
Interior Features Ceiling Fan(s), Crown Moldings, Formal/Separate Dining Room, Kitchen - Eat-In, Primary Bath(s), Wet/Dry Bar, WhirlPool/HotTub, Wood Floors
Heating Central
Cooling Central A/C, Ceiling Fan(s)
Fireplaces Number 1
Fireplaces Type Wood
Equipment Cooktop, Dishwasher, Dryer, Microwave, Oven - Wall, Refrigerator, Stainless Steel Appliances, Washer
Fireplace Y
Appliance Cooktop, Dishwasher, Dryer, Microwave, Oven - Wall, Refrigerator, Stainless Steel Appliances, Washer
Heat Source Electric
Laundry Main Floor
Exterior
Exterior Feature Brick, Deck(s), Porch(es), Roof
Parking Features Garage - Front Entry
Garage Spaces 2.0
Water Access N
Roof Type Shingle
Accessibility None
Porch Brick, Deck(s), Porch(es), Roof
Attached Garage 2
Total Parking Spaces 2
Garage Y
Building
Story 2
Sewer Public Sewer
Water Public
Architectural Style Cape Cod
Level or Stories 2
Additional Building Above Grade, Below Grade
New Construction N
Schools
Elementary Schools Roland Park Elementary-Middle School
School District Baltimore City Public Schools
Others
Senior Community No
Tax ID 0327684979 075
Ownership Fee Simple
SqFt Source Estimated
Acceptable Financing Negotiable
Listing Terms Negotiable
Financing Negotiable
Special Listing Condition Standard
Read Less
Want to know what your home might be worth? Contact us for a FREE valuation!

Our team is ready to help you sell your home for the highest possible price ASAP

Bought with Andrea G Griffin • Berkshire Hathaway HomeServices Homesale Realty






