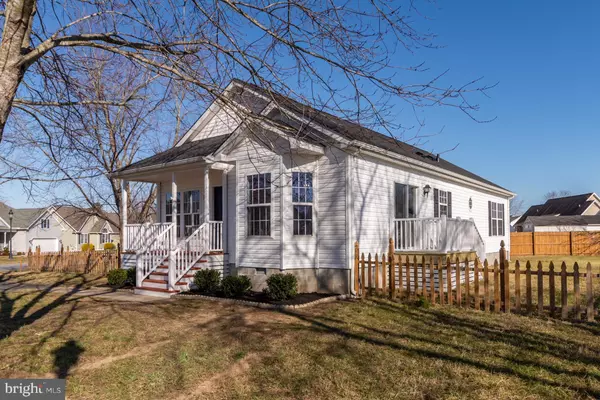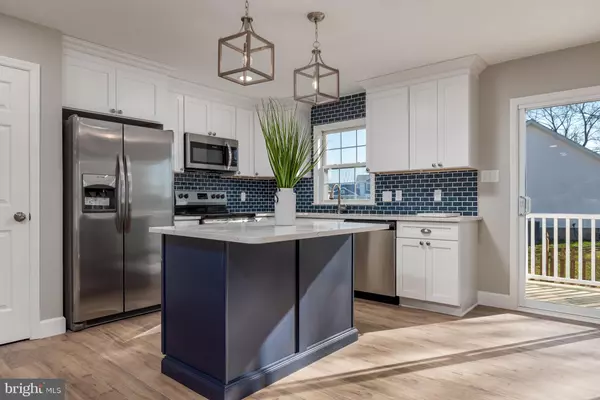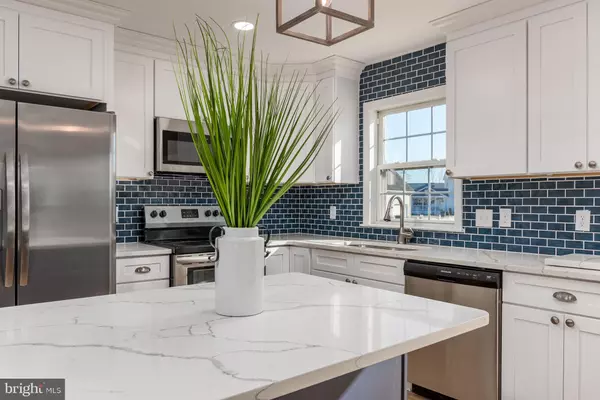$336,000
$325,000
3.4%For more information regarding the value of a property, please contact us for a free consultation.
113 AUSTIN CIR Berlin, MD 21811
3 Beds
2 Baths
1,382 SqFt
Key Details
Sold Price $336,000
Property Type Single Family Home
Sub Type Detached
Listing Status Sold
Purchase Type For Sale
Square Footage 1,382 sqft
Price per Sqft $243
Subdivision Austin Acres
MLS Listing ID MDWO119706
Sold Date 03/02/21
Style Coastal,Ranch/Rambler
Bedrooms 3
Full Baths 2
HOA Y/N N
Abv Grd Liv Area 1,382
Originating Board BRIGHT
Year Built 2003
Annual Tax Amount $3,502
Tax Year 2020
Lot Size 8,712 Sqft
Acres 0.2
Lot Dimensions 0.00 x 0.00
Property Description
This 3 bedroom, 2 bath approximately 1400 square foot Berlin home has personality that pops. New roof, new HVAC, custom tile, quartz counters, wide plank flooring, custom cabinets, accent walls, open floor plan, laundry room, large fenced in yard and front porch make this home a must see. Short walk to downtown, shopping, entertainment and restaurants. You are just minutes away from the boardwalk, beaches and all the fun that Ocean City has to offer. NO HOA FEES.
Location
State MD
County Worcester
Area Worcester West Of Rt-113
Zoning R-2
Rooms
Main Level Bedrooms 3
Interior
Interior Features Attic, Breakfast Area, Ceiling Fan(s), Combination Dining/Living, Combination Kitchen/Living, Entry Level Bedroom, Family Room Off Kitchen, Floor Plan - Open, Pantry, Recessed Lighting, Stall Shower, Tub Shower
Hot Water Electric
Heating Heat Pump(s)
Cooling Ceiling Fan(s), Central A/C, Heat Pump(s)
Flooring Ceramic Tile, Other
Equipment Built-In Microwave, Dishwasher, Disposal, Dryer - Electric, Refrigerator, Washer, Oven - Single
Furnishings No
Appliance Built-In Microwave, Dishwasher, Disposal, Dryer - Electric, Refrigerator, Washer, Oven - Single
Heat Source Electric
Exterior
Water Access N
Roof Type Architectural Shingle
Accessibility No Stairs
Garage N
Building
Story 1
Sewer Public Sewer
Water Public
Architectural Style Coastal, Ranch/Rambler
Level or Stories 1
Additional Building Above Grade, Below Grade
New Construction N
Schools
Elementary Schools Buckingham
Middle Schools Stephen Decatur
High Schools Stephen Decatur
School District Worcester County Public Schools
Others
Senior Community No
Tax ID 03-154912
Ownership Fee Simple
SqFt Source Assessor
Acceptable Financing Cash, Conventional
Listing Terms Cash, Conventional
Financing Cash,Conventional
Special Listing Condition Standard
Read Less
Want to know what your home might be worth? Contact us for a FREE valuation!

Our team is ready to help you sell your home for the highest possible price ASAP

Bought with Ryan Haley • Atlantic Shores Sotheby's International Realty






