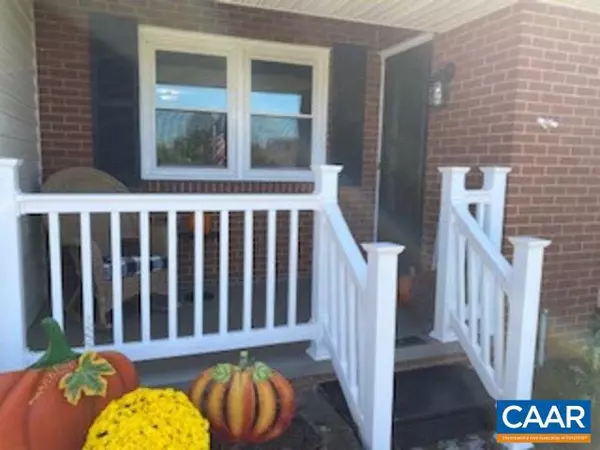$255,000
$259,900
1.9%For more information regarding the value of a property, please contact us for a free consultation.
3006 JOHN WAYLAND HWY HWY Dayton, VA 22821
2 Beds
1 Bath
1,204 SqFt
Key Details
Sold Price $255,000
Property Type Townhouse
Sub Type End of Row/Townhouse
Listing Status Sold
Purchase Type For Sale
Square Footage 1,204 sqft
Price per Sqft $211
Subdivision Unknown
MLS Listing ID 611272
Sold Date 01/15/21
Style Traditional
Bedrooms 2
Full Baths 1
HOA Y/N N
Abv Grd Liv Area 1,204
Originating Board CAAR
Year Built 1949
Annual Tax Amount $1,081
Tax Year 2020
Lot Size 0.640 Acres
Acres 0.64
Property Sub-Type End of Row/Townhouse
Property Description
Beautifully renovated! Fully renovated, main floor living with a rustic, chic feel. Spacious living room with rustic fireplace, perfect for entertaining or a cozy evening. New, vibrant white kitchen with oiled bronze finishes & stylist countertops. Boasts ample pantry & storage space-appliances convey. Quaint bath with linen closet. Quality, wide plank, waterproof laminated flooring throughout. Vinyl, tilt windows add brightness to this sweet home. Updated electrical & new lighting/fans everywhere. New water filtration & purification system. Attached garage with large unattached workshop/garage & outbuilding. Full, walk out basement. Large backyard space with rustic gazebo-fun for outdoor entertaining. Turner Ashby Schools.,Formica Counter,White Cabinets,Oil Tank Above Ground,Fireplace in Living Room
Location
State VA
County Rockingham
Area Rockingham Nw
Rooms
Basement Unfinished, Sump Pump
Interior
Interior Features Pantry, Entry Level Bedroom
Heating Baseboard, Hot Water
Cooling None
Flooring Hardwood, Laminated
Fireplaces Number 1
Fireplaces Type Brick
Equipment Washer/Dryer Hookups Only, Washer/Dryer Stacked, Oven/Range - Electric, Microwave, Refrigerator, Energy Efficient Appliances, ENERGY STAR Refrigerator
Fireplace Y
Window Features Double Hung,Screens
Appliance Washer/Dryer Hookups Only, Washer/Dryer Stacked, Oven/Range - Electric, Microwave, Refrigerator, Energy Efficient Appliances, ENERGY STAR Refrigerator
Heat Source Oil
Exterior
Exterior Feature Porch(es)
Parking Features Other, Garage - Front Entry
View Other
Roof Type Composite
Farm Other
Accessibility Mobility Improvements
Porch Porch(es)
Road Frontage Public
Attached Garage 1
Garage Y
Building
Lot Description Landscaping, Sloping, Open
Story 1
Foundation Block, Other
Sewer Public Sewer
Water Well
Architectural Style Traditional
Level or Stories 1
Additional Building Above Grade, Below Grade
Structure Type 9'+ Ceilings
New Construction N
Schools
Middle Schools Wilbur S. Pence
High Schools Turner Ashby
School District Rockingham County Public Schools
Others
Ownership Other
Security Features Smoke Detector
Special Listing Condition Standard
Read Less
Want to know what your home might be worth? Contact us for a FREE valuation!

Our team is ready to help you sell your home for the highest possible price ASAP

Bought with Default Agent • Default Office





