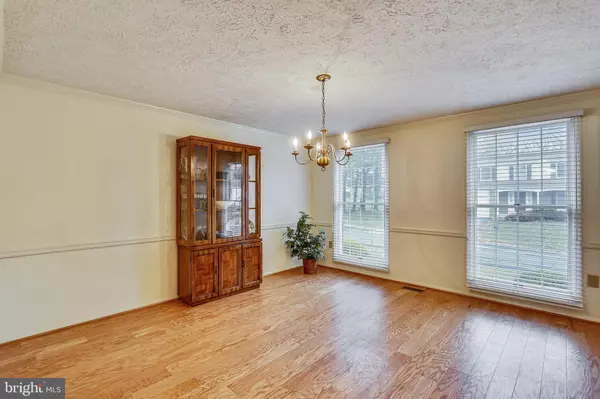$825,000
$750,000
10.0%For more information regarding the value of a property, please contact us for a free consultation.
11212 MAINE COVE DR North Potomac, MD 20878
4 Beds
3 Baths
3,228 SqFt
Key Details
Sold Price $825,000
Property Type Single Family Home
Sub Type Detached
Listing Status Sold
Purchase Type For Sale
Square Footage 3,228 sqft
Price per Sqft $255
Subdivision Dufief Mill
MLS Listing ID MDMC744740
Sold Date 03/17/21
Style Colonial
Bedrooms 4
Full Baths 2
Half Baths 1
HOA Fees $27/qua
HOA Y/N Y
Abv Grd Liv Area 2,552
Originating Board BRIGHT
Year Built 1985
Annual Tax Amount $7,492
Tax Year 2021
Lot Size 0.291 Acres
Acres 0.29
Property Description
Welcome to your new home in the Wootton school district! This light-filled 4 bedroom 2.5 bath colonial has a great floorplan to suit all your needs. The kitchen boasts granite counters, 2 pantries, and a separate dining area which opens to the lovely family room complete with a sliding glass door leading to the deck and expansive backyard setting. The backyard is flat and perfect for throwing a football, playing catch, or just enjoying nature. The convenient laundry/mud room is located off the kitchen and 2-car garage. Working from home? The main level office/study is your dream come true! Upstairs welcomes you with a spacious master bedroom, master bath, and walk-in closet. The three additional upper level bedrooms are all large and versatile. Need additional play space these days? The lower level rec room is approximately 26 feet x 26 feet - a perfect size for a multitude of activities including ping pong or pool and just hanging out. The unfinished area of the basement provides a great storage area for out-of-season clothing, decorations, etc. There's so much to love about this house and being so close to shopping, restaurants, and I-270 is the icing on the cake! HVAC - 2010, Kitchen - renovated in 2011, Roof - 2002, Hot Water Heater - 2021
Location
State MD
County Montgomery
Zoning R200
Direction Northeast
Rooms
Other Rooms Primary Bedroom, Bedroom 2, Bedroom 4, Study, Laundry, Recreation Room, Bathroom 2, Bathroom 3, Primary Bathroom
Basement Interior Access, Partially Finished
Interior
Interior Features Breakfast Area, Ceiling Fan(s), Family Room Off Kitchen, Floor Plan - Open, Kitchen - Eat-In, Kitchen - Island, Pantry, Recessed Lighting, Upgraded Countertops, Walk-in Closet(s), Window Treatments
Hot Water Electric
Cooling Central A/C
Flooring Carpet, Hardwood, Ceramic Tile
Equipment Dishwasher, Disposal, Dryer - Electric, Oven/Range - Electric, Refrigerator, Washer, Water Heater - High-Efficiency, Water Heater
Appliance Dishwasher, Disposal, Dryer - Electric, Oven/Range - Electric, Refrigerator, Washer, Water Heater - High-Efficiency, Water Heater
Heat Source Electric
Laundry Main Floor
Exterior
Exterior Feature Deck(s)
Garage Garage Door Opener, Inside Access
Garage Spaces 2.0
Amenities Available Tot Lots/Playground
Waterfront N
Water Access N
Roof Type Architectural Shingle
Accessibility None
Porch Deck(s)
Attached Garage 2
Total Parking Spaces 2
Garage Y
Building
Story 3
Sewer Public Sewer
Water Public
Architectural Style Colonial
Level or Stories 3
Additional Building Above Grade, Below Grade
New Construction N
Schools
Elementary Schools Stone Mill
Middle Schools Cabin John
High Schools Thomas S. Wootton
School District Montgomery County Public Schools
Others
HOA Fee Include Trash,Common Area Maintenance
Senior Community No
Tax ID 160602157766
Ownership Fee Simple
SqFt Source Assessor
Special Listing Condition Standard
Read Less
Want to know what your home might be worth? Contact us for a FREE valuation!

Our team is ready to help you sell your home for the highest possible price ASAP

Bought with Jerri D'Ann Melnick • City Chic Real Estate






