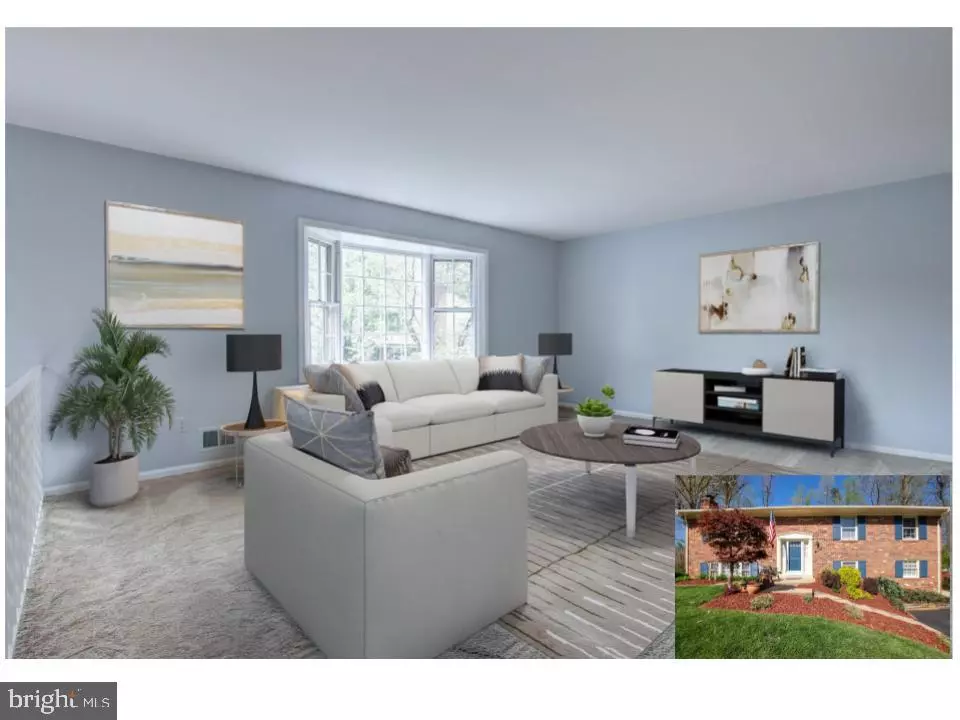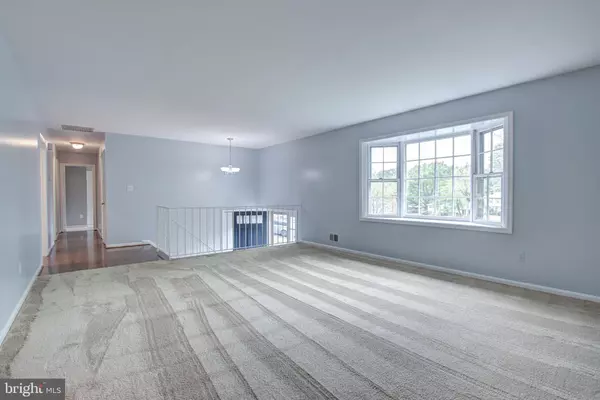$620,000
$619,900
For more information regarding the value of a property, please contact us for a free consultation.
5001 PYLERS MILL CT Fairfax, VA 22032
4 Beds
3 Baths
2,750 SqFt
Key Details
Sold Price $620,000
Property Type Single Family Home
Sub Type Detached
Listing Status Sold
Purchase Type For Sale
Square Footage 2,750 sqft
Price per Sqft $225
Subdivision Maywood Terrace
MLS Listing ID VAFX1125416
Sold Date 06/15/20
Style Split Foyer
Bedrooms 4
Full Baths 3
HOA Fees $2/ann
HOA Y/N Y
Abv Grd Liv Area 1,500
Originating Board BRIGHT
Year Built 1974
Annual Tax Amount $6,384
Tax Year 2020
Lot Size 0.286 Acres
Acres 0.29
Property Description
Cul de sac charm with great upgrades! This light-filled 4 bedroom, 3 full bathroom home has tremendous curb appeal and a great location. And wait till you see the bathrooms! Green grass, a widened driveway and a lovely 2019 roof greet you as you approach the home. The main level offers an oversized living room with sunlight streaming through the bay windows. Fall in love with the open kitchen/dining room with its 2020 breakfast bar and new Quartz countertops. There are three good-sized bedrooms on this level and all three bathrooms are stunning (two up, one downstairs) with the custom design work completed in 2019. Need to get away? The large recreation room with its brick facade and house-warming wood stove allow for Netflix time or the crew to head to their own space. The laundry room (with 2018 Carrier heat pump) and huge unfinished room provide for plenty of storage, a gym area, and tool time. And the 4th bedroom could work for guests or that at-home office. Off the kitchen, a covered patio with a hot tub awaits, as well as gorgeous azaleas, a convenient shed, and fully fenced yard. Close proximity to Burke VRE, Braddock Road/495 express, and all the central Fairfax shopping and restaurants.
Location
State VA
County Fairfax
Zoning 131
Rooms
Other Rooms Living Room, Dining Room, Primary Bedroom, Bedroom 2, Bedroom 3, Bedroom 4, Kitchen, Family Room, Laundry, Other
Basement Daylight, Full, Fully Finished, Side Entrance
Main Level Bedrooms 3
Interior
Interior Features Ceiling Fan(s), Dining Area, Floor Plan - Traditional, Primary Bath(s)
Hot Water Electric
Heating Forced Air, Heat Pump(s)
Cooling Central A/C
Fireplaces Number 1
Fireplaces Type Gas/Propane
Equipment Built-In Microwave, Dishwasher, Disposal, Dryer, Freezer, Humidifier, Refrigerator, Stove
Fireplace Y
Window Features Bay/Bow
Appliance Built-In Microwave, Dishwasher, Disposal, Dryer, Freezer, Humidifier, Refrigerator, Stove
Heat Source Electric
Exterior
Garage Spaces 3.0
Fence Privacy, Wood
Water Access N
Roof Type Shingle,Composite
Accessibility None
Total Parking Spaces 3
Garage N
Building
Lot Description Backs to Trees, Trees/Wooded
Story 2
Sewer Public Sewer
Water Public
Architectural Style Split Foyer
Level or Stories 2
Additional Building Above Grade, Below Grade
New Construction N
Schools
Elementary Schools Laurel Ridge
Middle Schools Robinson Secondary School
High Schools Robinson Secondary School
School District Fairfax County Public Schools
Others
Senior Community No
Tax ID 0693 07 0020
Ownership Fee Simple
SqFt Source Estimated
Special Listing Condition Standard
Read Less
Want to know what your home might be worth? Contact us for a FREE valuation!

Our team is ready to help you sell your home for the highest possible price ASAP

Bought with Carla E Videira • Long & Foster Real Estate, Inc.






