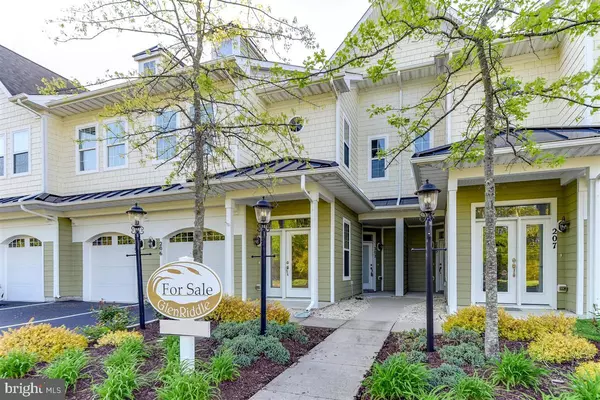$320,000
$319,900
For more information regarding the value of a property, please contact us for a free consultation.
10800 NAVY PAGE LN #202 Berlin, MD 21811
3 Beds
3 Baths
1,602 SqFt
Key Details
Sold Price $320,000
Property Type Condo
Sub Type Condo/Co-op
Listing Status Sold
Purchase Type For Sale
Square Footage 1,602 sqft
Price per Sqft $199
Subdivision Glenriddle
MLS Listing ID MDWO113334
Sold Date 07/10/20
Style Coastal,Contemporary
Bedrooms 3
Full Baths 2
Half Baths 1
Condo Fees $275/mo
HOA Fees $174/mo
HOA Y/N Y
Abv Grd Liv Area 1,602
Originating Board BRIGHT
Year Built 2010
Annual Tax Amount $2,252
Tax Year 2019
Lot Dimensions 0.00 x 0.00
Property Description
The best of Beach Life is waiting for you in this First Floor townhome in the coveted community of Glen Riddle! Enjoy Entertaining in the spacious floor plan of the Entry Level which offers an Open Kitchen/Living Room/Dining Room setting, while taking in unobstructed views of the sparkling Tidal-Bay waters of Glen Riddle Marina. Grill outside on the back Patio while watching the Boats return to dock or partake in the Crabbing/Fishing from the Pier and Kayak launch. Retire to a First Floor Master suite with the convenience of 2 Closets and Double Sinks in the en-suite Master Bath. With only a 5 minute drive from Ocean City to Glen Riddle, it's easy to store all your Water Accessories in the 1-Car Garage, then drop your towels in the Laundry as you enter your unit from garage into the Mud Room/Laundry Room. If the beach isn't for you, you may enjoy a Round of Golf as a Member or Guest of the Glen Riddle Golf Club, offering sport on an Intermediate to Advanced skill level. Relax and indulge from your day's activities at the Ruth's Chris Steakhouse located within the Glen Riddle Golf Club. The community also offers a large Recreational Center with Outdoor Pool, Exercise Room, Meeting Room, Kitchenette, Billiard and Card Room, Craft Room and Tennis Courts. Schedule your Showing or Virtual Showing Today and Get Started on your Dream of Owning at the beach! Click to see 3-D Virtual Tour & Floor Plan: https://my.matterport.com/show/?m=eUQtnkXAfAS
Location
State MD
County Worcester
Area Worcester West Of Rt-113
Zoning RESIDENTIONAL
Rooms
Main Level Bedrooms 3
Interior
Interior Features Carpet, Ceiling Fan(s), Entry Level Bedroom, Family Room Off Kitchen, Floor Plan - Open, Kitchen - Eat-In, Primary Bath(s), Kitchen - Table Space, Window Treatments, Wood Floors
Hot Water Natural Gas
Heating Forced Air
Cooling Central A/C
Flooring Hardwood, Carpet, Ceramic Tile
Equipment Built-In Microwave, Disposal, Dryer, Oven/Range - Electric, Refrigerator, Washer, Water Heater
Furnishings Partially
Fireplace N
Appliance Built-In Microwave, Disposal, Dryer, Oven/Range - Electric, Refrigerator, Washer, Water Heater
Heat Source Natural Gas
Laundry Main Floor
Exterior
Parking Features Garage - Front Entry
Garage Spaces 1.0
Amenities Available Boat Dock/Slip, Boat Ramp, Club House, Fitness Center, Gated Community, Golf Course Membership Available, Jog/Walk Path, Marina/Marina Club, Meeting Room, Pier/Dock, Pool - Outdoor
Water Access Y
View Marina, Bay
Accessibility Level Entry - Main
Attached Garage 1
Total Parking Spaces 1
Garage Y
Building
Story 2
Sewer Public Sewer
Water Public
Architectural Style Coastal, Contemporary
Level or Stories 2
Additional Building Above Grade, Below Grade
New Construction N
Schools
Elementary Schools Buckingham
Middle Schools Stephen Decatur
High Schools Stephen Decatur
School District Worcester County Public Schools
Others
HOA Fee Include Common Area Maintenance,Insurance,Lawn Maintenance,Management,Pier/Dock Maintenance,Reserve Funds,Security Gate,Snow Removal
Senior Community No
Tax ID 10-767857
Ownership Fee Simple
SqFt Source Estimated
Acceptable Financing Cash, Conventional, FHA
Listing Terms Cash, Conventional, FHA
Financing Cash,Conventional,FHA
Special Listing Condition Standard
Read Less
Want to know what your home might be worth? Contact us for a FREE valuation!

Our team is ready to help you sell your home for the highest possible price ASAP

Bought with Sheri L Hipsley • Cummings & Co. Realtors






