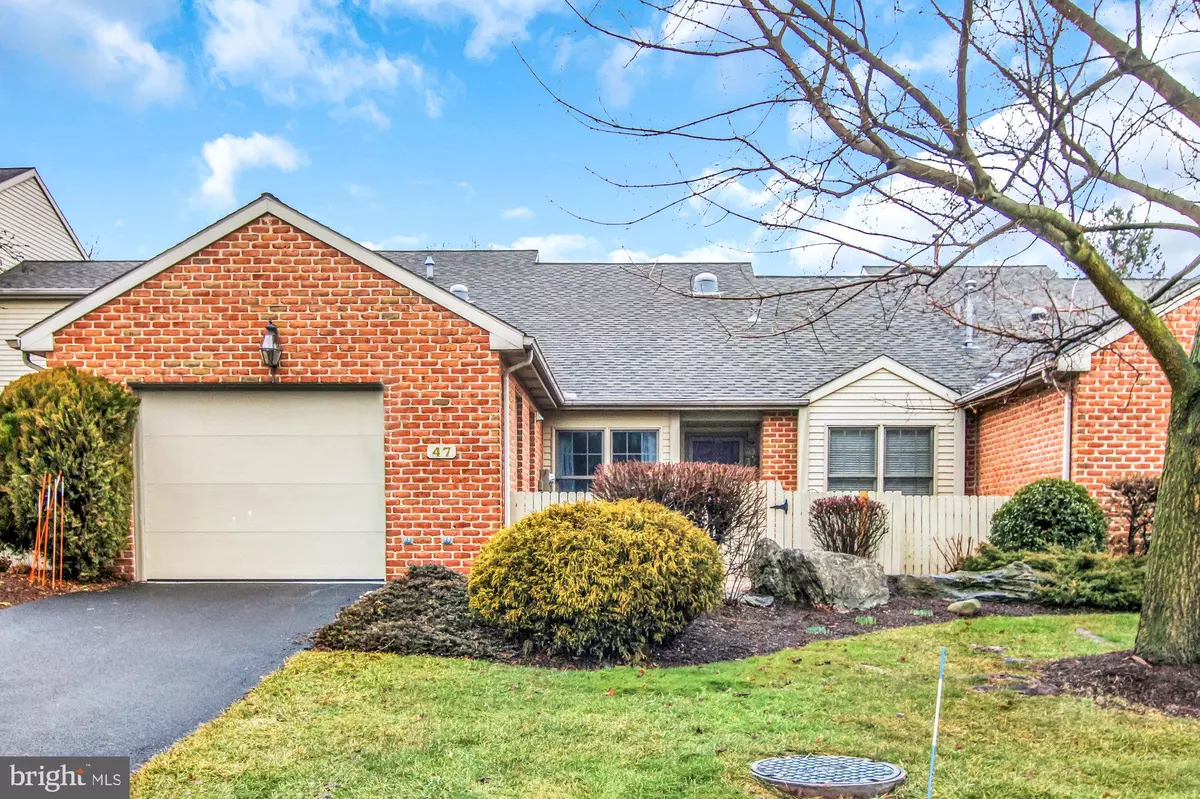$260,000
$250,000
4.0%For more information regarding the value of a property, please contact us for a free consultation.
47 LEEARDEN RD Hershey, PA 17033
2 Beds
2 Baths
1,822 SqFt
Key Details
Sold Price $260,000
Property Type Townhouse
Sub Type Interior Row/Townhouse
Listing Status Sold
Purchase Type For Sale
Square Footage 1,822 sqft
Price per Sqft $142
Subdivision Cambridge Commons
MLS Listing ID PADA130500
Sold Date 03/16/21
Style Traditional
Bedrooms 2
Full Baths 2
HOA Fees $170/mo
HOA Y/N Y
Abv Grd Liv Area 1,822
Originating Board BRIGHT
Year Built 1992
Annual Tax Amount $3,566
Tax Year 2020
Lot Size 3,049 Sqft
Acres 0.07
Property Description
Welcome Home! From the moment you walk in you will love the floor plan with a bright eat-in kitchen and breakfast bar. The passthrough to the dining area is perfect for entertaining. The spacious living area has vaulted ceilings, a wood fireplace and flows into the dining area. The sunroom is ideal of taking in the outdoors while reading a book or sipping your morning coffee or tea. The primary bedroom has a large wall-in closet with loads of room for storage and attic access. The primary bath has a beautiful tile shower. The guest bedroom has plenty of closet space and could be used as an office or craft room. Laundry room is conveniently located just down the hall. Over-sized attached 1 car garage. It is minutes from Downtown Hershey Restaurants and Shops and across the street from banking, a grocery store and medical services. This truly is low-maintenance living at its finest! Come see this Cambridge Commons Gem. This home is a joy to own!
Location
State PA
County Dauphin
Area Derry Twp (14024)
Zoning RESIDENTIAL
Rooms
Other Rooms Living Room, Dining Room, Primary Bedroom, Bedroom 2, Kitchen, Foyer, Sun/Florida Room, Laundry, Primary Bathroom, Full Bath
Main Level Bedrooms 2
Interior
Hot Water Natural Gas
Heating Forced Air
Cooling Central A/C
Fireplaces Number 1
Fireplaces Type Wood
Equipment Dishwasher, Disposal, Microwave, Oven/Range - Electric, Refrigerator
Fireplace Y
Appliance Dishwasher, Disposal, Microwave, Oven/Range - Electric, Refrigerator
Heat Source Natural Gas
Laundry Main Floor
Exterior
Exterior Feature Patio(s)
Garage Garage - Front Entry
Garage Spaces 1.0
Waterfront N
Water Access N
Roof Type Composite
Accessibility None
Porch Patio(s)
Attached Garage 1
Total Parking Spaces 1
Garage Y
Building
Lot Description Cleared, Level
Story 1
Sewer Public Sewer
Water Public
Architectural Style Traditional
Level or Stories 1
Additional Building Above Grade, Below Grade
New Construction N
Schools
Middle Schools Hershey Middle School
High Schools Hershey High School
School District Derry Township
Others
HOA Fee Include Lawn Maintenance,Snow Removal,Common Area Maintenance
Senior Community No
Tax ID 24-088-168-000-0000
Ownership Fee Simple
SqFt Source Estimated
Acceptable Financing Cash, Conventional, FHA, VA
Listing Terms Cash, Conventional, FHA, VA
Financing Cash,Conventional,FHA,VA
Special Listing Condition Standard
Read Less
Want to know what your home might be worth? Contact us for a FREE valuation!

Our team is ready to help you sell your home for the highest possible price ASAP

Bought with COURTNEY FUREY • Iron Valley Real Estate of Central PA






