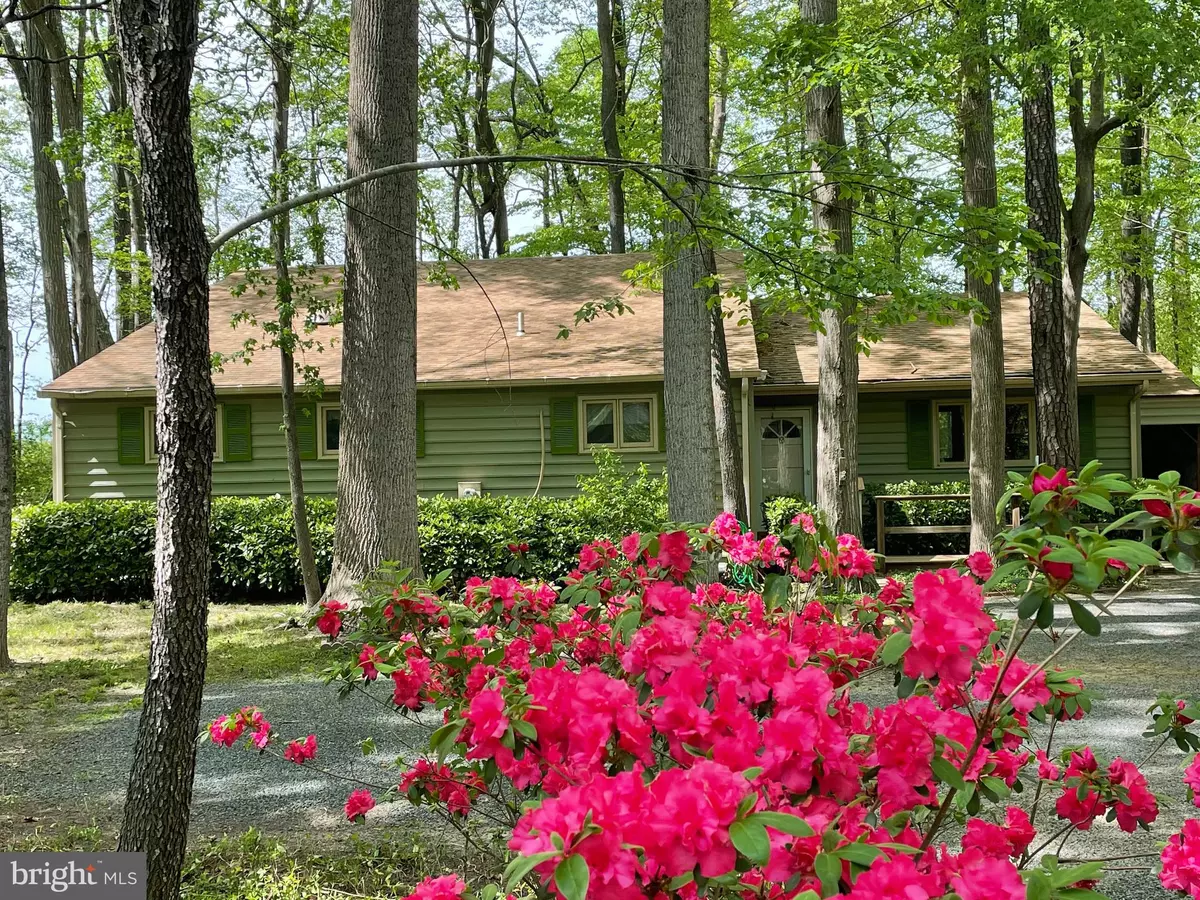$218,500
$249,900
12.6%For more information regarding the value of a property, please contact us for a free consultation.
76 WHITE HORSE DR Berlin, MD 21811
3 Beds
1 Bath
1,664 SqFt
Key Details
Sold Price $218,500
Property Type Single Family Home
Sub Type Detached
Listing Status Sold
Purchase Type For Sale
Square Footage 1,664 sqft
Price per Sqft $131
Subdivision Ocean Pines - Somerset
MLS Listing ID MDWO122152
Sold Date 05/26/21
Style Chalet,Contemporary
Bedrooms 3
Full Baths 1
HOA Fees $82/ann
HOA Y/N Y
Abv Grd Liv Area 1,664
Originating Board BRIGHT
Year Built 1972
Annual Tax Amount $1,618
Tax Year 2020
Lot Size 0.467 Acres
Acres 0.47
Lot Dimensions 0.00 x 0.00
Property Description
Unique one of a kind, owned by original owner home in North Ocean Pines with three bedrooms and one bathroom. The first floor offers exposed beams in every room and a living room with soaring cathedral ceiling and wood burning corner fireplace. Within the last ten years; new roof, HVAC, and vinyl siding. Mature landscaping, detached carport, attached tool shed, and floored attic for plenty of storage space. Huge 20,346 square foot lot that feels even larger being located next to vacant county lot. Plenty of places to relax; front porch, enclosed back porch, and second level balcony that offer beautiful views of the neighboring horse pastures. Either for year round use or a seasonal retreat this house is unlike any other on the market. Take a look today!
Location
State MD
County Worcester
Area Worcester Ocean Pines
Zoning R-2
Rooms
Main Level Bedrooms 3
Interior
Interior Features Attic, Ceiling Fan(s), Combination Dining/Living, Entry Level Bedroom, Exposed Beams, Family Room Off Kitchen, Kitchen - Galley
Hot Water Electric
Heating Heat Pump(s)
Cooling Heat Pump(s), Central A/C
Fireplaces Number 1
Fireplaces Type Brick, Corner, Mantel(s), Wood
Equipment Refrigerator, Stove, Washer, Dishwasher, Dryer, Microwave
Furnishings No
Fireplace Y
Appliance Refrigerator, Stove, Washer, Dishwasher, Dryer, Microwave
Heat Source Electric
Exterior
Exterior Feature Balcony
Garage Spaces 5.0
Carport Spaces 1
Amenities Available Baseball Field, Basketball Courts, Beach Club, Bike Trail, Boat Ramp, Common Grounds, Community Center, Golf Club, Golf Course, Golf Course Membership Available, Jog/Walk Path, Lake, Library, Marina/Marina Club, Pool - Indoor, Pool - Outdoor, Pool Mem Avail, Tennis Courts, Tot Lots/Playground
Water Access N
View Trees/Woods, Pasture
Roof Type Architectural Shingle
Accessibility None
Porch Balcony
Total Parking Spaces 5
Garage N
Building
Story 1.5
Sewer Public Sewer
Water Public
Architectural Style Chalet, Contemporary
Level or Stories 1.5
Additional Building Above Grade, Below Grade
New Construction N
Schools
Elementary Schools Showell
Middle Schools Stephen Decatur
High Schools Stephen Decatur
School District Worcester County Public Schools
Others
HOA Fee Include Common Area Maintenance,Management,Reserve Funds,Road Maintenance
Senior Community No
Tax ID 03-093972
Ownership Fee Simple
SqFt Source Assessor
Special Listing Condition Standard
Read Less
Want to know what your home might be worth? Contact us for a FREE valuation!

Our team is ready to help you sell your home for the highest possible price ASAP

Bought with JESSICA GRESCZYK • Engel & Volkers Ocean City






