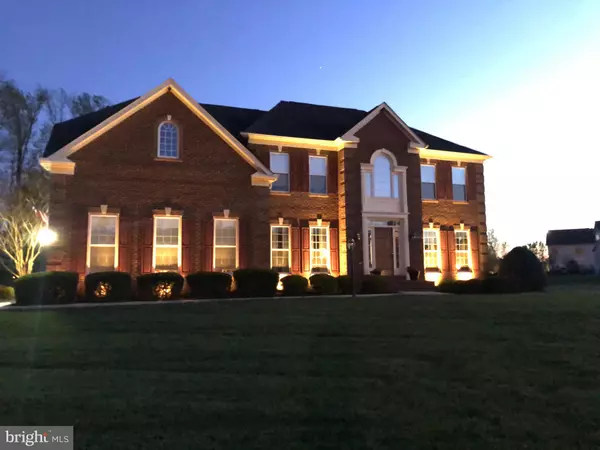$785,000
$785,000
For more information regarding the value of a property, please contact us for a free consultation.
3814 DEEP HOLLOW WAY Bowie, MD 20721
5 Beds
5 Baths
4,700 SqFt
Key Details
Sold Price $785,000
Property Type Single Family Home
Sub Type Detached
Listing Status Sold
Purchase Type For Sale
Square Footage 4,700 sqft
Price per Sqft $167
Subdivision Fairview Manor
MLS Listing ID MDPG578052
Sold Date 10/19/20
Style Colonial
Bedrooms 5
Full Baths 4
Half Baths 1
HOA Fees $50/ann
HOA Y/N Y
Abv Grd Liv Area 4,700
Originating Board BRIGHT
Year Built 2007
Annual Tax Amount $8,742
Tax Year 2019
Lot Size 0.929 Acres
Acres 0.93
Property Description
Second chance for this gorgeous home. Previous contract has been fully released. Well cared for and beautifully decorated colonial in the lovely Fairview Manor. Many custom treatments throughout including venetian plaster finished walls, decorative painting schemes, cove lighting, medallion laden floors, sports/game room. Owner's Suite featuring Tray ceiling, cozy sitting area and Large Spa like bath with many custom treatments. Full finished basement with separate game room area ready for family and friends. Extensively landscaped with exterior lighting and separately metered irrigation system. Enjoy the last of these summer days and coming fall on expansive patio featuring circular walls and integrated post lighting. Solar Panels on rear of home provide reduced utility expense.
Location
State MD
County Prince Georges
Zoning RE
Direction Northeast
Rooms
Basement Other, Full, Fully Finished, Heated, Improved, Interior Access, Space For Rooms, Sump Pump, Water Proofing System, Windows
Interior
Interior Features Breakfast Area, Butlers Pantry, Carpet, Ceiling Fan(s), Chair Railings, Crown Moldings, Double/Dual Staircase, Family Room Off Kitchen, Floor Plan - Open, Floor Plan - Traditional, Formal/Separate Dining Room, Kitchen - Eat-In, Kitchen - Island, Kitchen - Table Space, Primary Bath(s), Pantry, Recessed Lighting, Soaking Tub, Sprinkler System, Store/Office, Walk-in Closet(s), Window Treatments, Wood Floors
Hot Water Natural Gas
Heating Forced Air, Programmable Thermostat, Zoned
Cooling Zoned, Ceiling Fan(s), Central A/C, Programmable Thermostat
Flooring Carpet, Ceramic Tile, Hardwood, Partially Carpeted, Tile/Brick, Wood
Fireplaces Number 1
Fireplaces Type Stone, Fireplace - Glass Doors, Gas/Propane, Mantel(s)
Equipment Built-In Microwave, Cooktop, Dishwasher, Disposal, Dryer, Oven - Double, Refrigerator, Washer, Water Heater
Fireplace Y
Window Features Double Pane,Double Hung
Appliance Built-In Microwave, Cooktop, Dishwasher, Disposal, Dryer, Oven - Double, Refrigerator, Washer, Water Heater
Heat Source Natural Gas
Laundry Main Floor, Has Laundry
Exterior
Exterior Feature Patio(s)
Garage Garage Door Opener, Garage - Side Entry, Additional Storage Area, Inside Access
Garage Spaces 8.0
Utilities Available Cable TV Available, Phone Available
Amenities Available Other
Waterfront N
Water Access N
View Garden/Lawn, Trees/Woods
Roof Type Architectural Shingle
Accessibility 2+ Access Exits, 32\"+ wide Doors
Porch Patio(s)
Attached Garage 2
Total Parking Spaces 8
Garage Y
Building
Lot Description Backs to Trees, Landscaping, Rear Yard, Front Yard
Story 3
Sewer Public Sewer
Water Public
Architectural Style Colonial
Level or Stories 3
Additional Building Above Grade, Below Grade
Structure Type 2 Story Ceilings,9'+ Ceilings,Dry Wall,High,Tray Ceilings,Other
New Construction N
Schools
School District Prince George'S County Public Schools
Others
Pets Allowed Y
HOA Fee Include Management,Snow Removal,Common Area Maintenance,Other
Senior Community No
Tax ID 17073560810
Ownership Fee Simple
SqFt Source Assessor
Security Features Electric Alarm
Acceptable Financing FHA, Cash, Conventional, FHA 203(b), FNMA, FHLMC, Negotiable, VA
Horse Property N
Listing Terms FHA, Cash, Conventional, FHA 203(b), FNMA, FHLMC, Negotiable, VA
Financing FHA,Cash,Conventional,FHA 203(b),FNMA,FHLMC,Negotiable,VA
Special Listing Condition Standard
Pets Description No Pet Restrictions
Read Less
Want to know what your home might be worth? Contact us for a FREE valuation!

Our team is ready to help you sell your home for the highest possible price ASAP

Bought with Sheila B Doucet • DIRECT ENTERPRISES LLC






