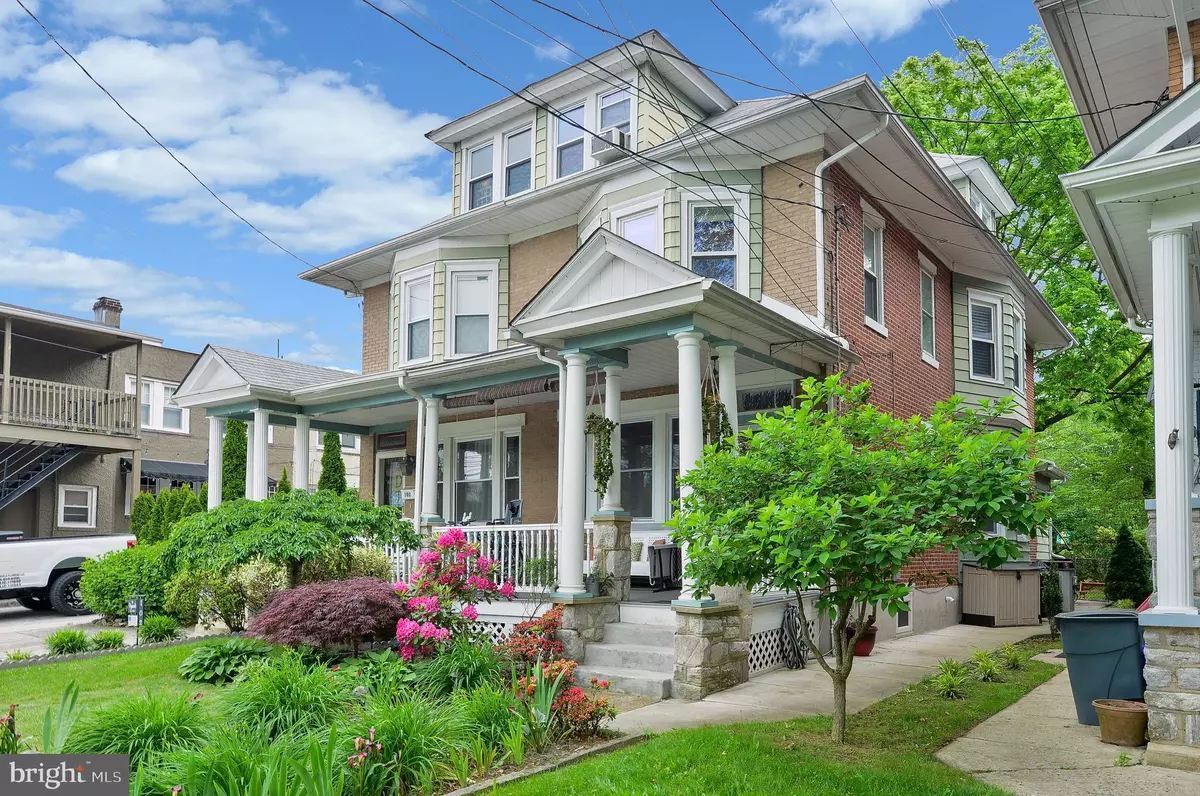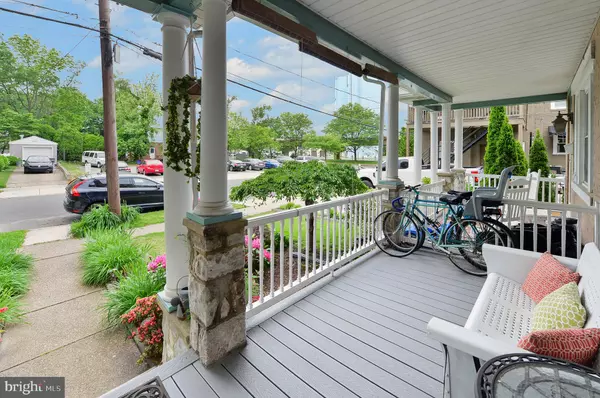$300,000
$294,000
2.0%For more information regarding the value of a property, please contact us for a free consultation.
104 DAYTON AVE Collingswood, NJ 08108
5 Beds
2 Baths
1,700 SqFt
Key Details
Sold Price $300,000
Property Type Single Family Home
Sub Type Twin/Semi-Detached
Listing Status Sold
Purchase Type For Sale
Square Footage 1,700 sqft
Price per Sqft $176
Subdivision Newton Lake
MLS Listing ID NJCD394858
Sold Date 07/31/20
Style Other
Bedrooms 5
Full Baths 2
HOA Y/N N
Abv Grd Liv Area 1,700
Originating Board BRIGHT
Year Built 1898
Annual Tax Amount $6,886
Tax Year 2019
Lot Size 2,310 Sqft
Acres 0.05
Lot Dimensions 22.00 x 105.00
Property Description
Large, beautiful solid brick twin features an inviting open front porch with new composite decking. Inside the home there have been numerous upgrades. The large living room has beautiful hardwood floors, newer windows and a gas fireplace with a controllable thermostat. The dining room size offers the opportunity to entertain large groups of people. The dining room has hardwood floors, newer windows. The large kitchen have beautiful, custom made maple cabinets with a pull out pantry. The counter tops are granite and there are newer stainless steel appliances which include a double oven with a 5 burner stove. There is newer lighting, a touch less sensor faucet, 3 stage water filtration and a large island. Off the kitchen is a laundry room with a full size washer and dryer and wash sink. Next to the laundry is a newer full bath with beautiful tile work. Going upstairs there are 3 nice bedrooms. The first bedroom is currently being utilized as an office with hard wood floors and newer windows.. the middle bedroom has newer windows, and hardwood floors. The master bedroom offers a large custom oak closet with plenty of room for all your clothes, newer windows, custom black out blinds and a newer wool carpet. The hall bath has large pickled oak cabinetry with soft close drawers, new ceiling light with a heater fan and a beautiful stain glass window.the 3rd floor also offers two nice size bedrooms with newer windows and a newer wool rug on the entire 3rd floor. Other outstanding features of this home include: baseboards, moldings and doors are original throughout, newer high efficiency heater, newer direct vent hot water heater A French drain with TWO sump pumps and a battery back up system, hardwired smoke detectors throughout, newer 200 AMP electrical service, a beautiful work bench with shelving for all your hand tools. Outside features: Other outside features a stamped concrete patio, freshly landscaped, fenced rear yard, no maintenance gutter guards and the down spout water runs to the street. Talk about convenient, you are a few blocks to the PATCO station, a few blocks to Knight's Park and Haddon Ave, and a short walk to Zane North school, the middle and senior high school. Home has been lovingly cared for by only 3 owners. This home is larger than most single family homes and located in one of the most convenient parts of town.
Location
State NJ
County Camden
Area Collingswood Boro (20412)
Zoning RESIDENTIAL
Rooms
Other Rooms Living Room, Dining Room, Primary Bedroom, Bedroom 2, Bedroom 3, Bedroom 4, Bedroom 5, Kitchen, Laundry
Basement Full
Interior
Hot Water Natural Gas
Heating Forced Air
Cooling Central A/C, Ceiling Fan(s)
Heat Source Natural Gas
Exterior
Waterfront N
Water Access N
Accessibility None
Garage N
Building
Story 2.5
Sewer Public Sewer
Water Public
Architectural Style Other
Level or Stories 2.5
Additional Building Above Grade, Below Grade
New Construction N
Schools
Elementary Schools Zane North E.S.
Middle Schools Collingswood M.S.
High Schools Collingswood Senior H.S.
School District Collingswood Borough Public Schools
Others
Senior Community No
Tax ID 12-00093-00003
Ownership Fee Simple
SqFt Source Assessor
Special Listing Condition Standard
Read Less
Want to know what your home might be worth? Contact us for a FREE valuation!

Our team is ready to help you sell your home for the highest possible price ASAP

Bought with Meghan L Klauder • RE/MAX One Realty






