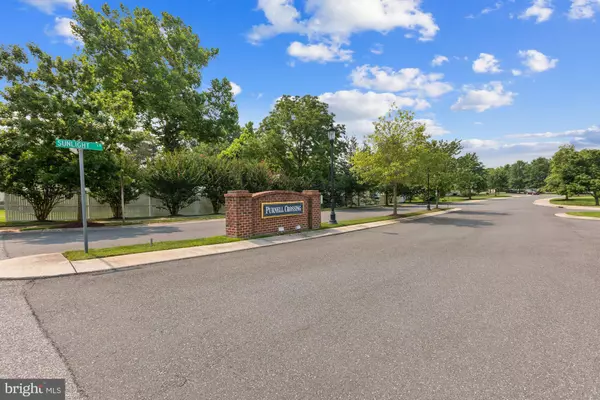$340,000
$340,000
For more information regarding the value of a property, please contact us for a free consultation.
511 SUNLIGHT LN #1 Berlin, MD 21811
3 Beds
3 Baths
2,255 SqFt
Key Details
Sold Price $340,000
Property Type Condo
Sub Type Condo/Co-op
Listing Status Sold
Purchase Type For Sale
Square Footage 2,255 sqft
Price per Sqft $150
Subdivision Purnell Crossing
MLS Listing ID MDWO2000926
Sold Date 08/27/21
Style Colonial,Coastal
Bedrooms 3
Full Baths 2
Half Baths 1
Condo Fees $165/mo
HOA Y/N N
Abv Grd Liv Area 2,255
Originating Board BRIGHT
Year Built 2007
Annual Tax Amount $3,763
Tax Year 2020
Lot Dimensions 0.00 x 0.00
Property Description
This stunning end of row townhome boasts a wide open and airy floor plan and is located less than a mile from historical downtown Berlin. Beautiful brick-front facade invites you in to experience the soaring high 2-story ceilings, gorgeous hardwood flooring and neural color palette that carry throughout. Welcoming dining room flows seamlessly into the spacious living room providing open concept and easy conversation. Lovely sunroom is bathed in daylight and makes the perfect place to sit down with a good novel. Eat-in kitchen features solid surface counters, center island and supplemental breakfast area with bay window. Primary bedroom is conveniently located on the main level with a large walk-in closet. Lavish en-suite full bath hosts soaking tub, stand-in shower and double sink vanity. Upper level presents a large loft area great for a second family room overlooking the main level. 2 generous bedrooms, a full bath, and expansive storage room are also on this level. Take the opportunity to make this low-maintenance home yours and enjoy being located in close proximity to the many downtown Berlin shops and the warm sand of Ocean City!
Location
State MD
County Worcester
Area Worcester West Of Rt-113
Zoning R
Rooms
Other Rooms Dining Room, Primary Bedroom, Bedroom 2, Bedroom 3, Kitchen, Foyer, Breakfast Room, Sun/Florida Room, Great Room, Laundry, Loft, Storage Room
Main Level Bedrooms 1
Interior
Interior Features Attic, Breakfast Area, Carpet, Ceiling Fan(s), Chair Railings, Combination Dining/Living, Crown Moldings, Dining Area, Entry Level Bedroom, Family Room Off Kitchen, Floor Plan - Open, Kitchen - Eat-In, Kitchen - Island, Kitchen - Table Space, Primary Bath(s), Recessed Lighting, Soaking Tub, Stall Shower, Tub Shower, Upgraded Countertops, Wainscotting, Walk-in Closet(s), Wood Floors
Hot Water Electric
Heating Forced Air
Cooling Ceiling Fan(s), Central A/C
Flooring Carpet, Hardwood, Ceramic Tile
Equipment Built-In Microwave, Dishwasher, Disposal, Dryer, Energy Efficient Appliances, Exhaust Fan, Freezer, Icemaker, Microwave, Oven - Self Cleaning, Oven - Single, Oven/Range - Electric, Refrigerator, Washer, Water Dispenser, Water Heater
Fireplace N
Window Features Double Hung,Insulated,Palladian,Screens,Transom,Vinyl Clad
Appliance Built-In Microwave, Dishwasher, Disposal, Dryer, Energy Efficient Appliances, Exhaust Fan, Freezer, Icemaker, Microwave, Oven - Self Cleaning, Oven - Single, Oven/Range - Electric, Refrigerator, Washer, Water Dispenser, Water Heater
Heat Source Natural Gas
Laundry Has Laundry, Main Floor
Exterior
Parking Features Garage - Front Entry
Garage Spaces 4.0
Water Access N
View Garden/Lawn
Roof Type Shingle
Accessibility Other
Attached Garage 2
Total Parking Spaces 4
Garage Y
Building
Lot Description Backs to Trees, Landscaping
Story 2
Sewer Public Sewer
Water Public
Architectural Style Colonial, Coastal
Level or Stories 2
Additional Building Above Grade, Below Grade
Structure Type 2 Story Ceilings,9'+ Ceilings,Dry Wall,Vaulted Ceilings
New Construction N
Schools
Elementary Schools Ocean City
Middle Schools Stephen Decatur
High Schools Stephen Decatur
School District Worcester County Public Schools
Others
Pets Allowed Y
Senior Community No
Tax ID 03-170217
Ownership Fee Simple
SqFt Source Assessor
Security Features Main Entrance Lock,Smoke Detector
Special Listing Condition Standard
Pets Description Case by Case Basis
Read Less
Want to know what your home might be worth? Contact us for a FREE valuation!

Our team is ready to help you sell your home for the highest possible price ASAP

Bought with Kimberly Bounds • Coldwell Banker Realty






