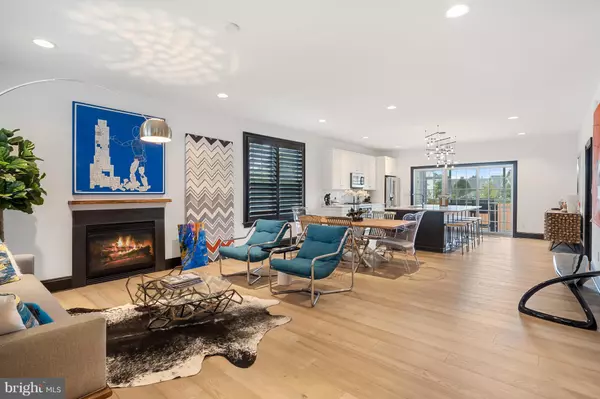$457,500
$469,990
2.7%For more information regarding the value of a property, please contact us for a free consultation.
36354 WARWICK DR #36 Rehoboth Beach, DE 19971
3 Beds
3 Baths
2,039 SqFt
Key Details
Sold Price $457,500
Property Type Condo
Sub Type Condo/Co-op
Listing Status Sold
Purchase Type For Sale
Square Footage 2,039 sqft
Price per Sqft $224
Subdivision Seasons
MLS Listing ID DESU154114
Sold Date 06/22/20
Style Coastal
Bedrooms 3
Full Baths 2
Half Baths 1
Condo Fees $1,160/qua
HOA Y/N N
Abv Grd Liv Area 2,039
Originating Board BRIGHT
Year Built 2016
Annual Tax Amount $1,382
Tax Year 2019
Lot Dimensions 0.00 x 0.00
Property Description
Single Family home in The Seasons with a stunning modern interior design! The first floor features an open floor plan with 7" Oiled White Oak flooring, gas fireplace, owner's suite, and a flex room perfect for your media room or office. The luxury kitchen has quartz counters, 5 burner gas cooktop, stainless appliances, and a one of a kind custom Sonneman chandelier. Upstairs are two spacious bedrooms and a guest bath. The house has been upgraded with tech features including Nest thermostat, smart tech night lights, LED remote ceiling fans, and digital dimmers. Outside you will enjoy the screened porch, extensive paver patio, and outdoor shower. The Seasons is located between 2 golf country clubs approximately 3 miles to the beach. Residents enjoy an outdoor pool and lawn maintenance is included! Furniture is available for purchase under separate agreement.
Location
State DE
County Sussex
Area Lewes Rehoboth Hundred (31009)
Zoning 2016 146
Rooms
Other Rooms Living Room, Dining Room, Primary Bedroom, Bedroom 2, Bedroom 3, Kitchen, Den, Laundry, Bathroom 2, Primary Bathroom, Half Bath, Screened Porch
Main Level Bedrooms 1
Interior
Interior Features Carpet, Ceiling Fan(s), Dining Area, Entry Level Bedroom, Kitchen - Gourmet, Kitchen - Island, Primary Bath(s), Recessed Lighting, Walk-in Closet(s), Wood Floors
Hot Water Tankless
Heating Forced Air
Cooling Central A/C
Flooring Carpet, Tile/Brick, Hardwood
Fireplaces Number 1
Fireplaces Type Gas/Propane
Equipment Built-In Microwave, Cooktop, Dishwasher, Disposal, Dryer, Refrigerator, Stainless Steel Appliances, Washer, Water Heater - Tankless, Oven - Single
Furnishings No
Fireplace Y
Appliance Built-In Microwave, Cooktop, Dishwasher, Disposal, Dryer, Refrigerator, Stainless Steel Appliances, Washer, Water Heater - Tankless, Oven - Single
Heat Source Electric
Laundry Main Floor
Exterior
Parking Features Garage - Front Entry
Garage Spaces 2.0
Amenities Available Common Grounds, Pool - Outdoor
Water Access N
Roof Type Architectural Shingle
Accessibility None
Attached Garage 2
Total Parking Spaces 2
Garage Y
Building
Story 2
Foundation Concrete Perimeter
Sewer Public Sewer
Water Public
Architectural Style Coastal
Level or Stories 2
Additional Building Above Grade, Below Grade
Structure Type Dry Wall
New Construction N
Schools
School District Cape Henlopen
Others
Pets Allowed Y
HOA Fee Include Common Area Maintenance,Insurance,Lawn Maintenance,Pool(s),Reserve Funds,Road Maintenance,Trash
Senior Community No
Tax ID 334-19.00-14.00-36
Ownership Condominium
Acceptable Financing Cash, Conventional
Horse Property N
Listing Terms Cash, Conventional
Financing Cash,Conventional
Special Listing Condition Standard
Pets Allowed Number Limit
Read Less
Want to know what your home might be worth? Contact us for a FREE valuation!

Our team is ready to help you sell your home for the highest possible price ASAP

Bought with Troy Austin Roberts • Mann & Sons, Inc.






