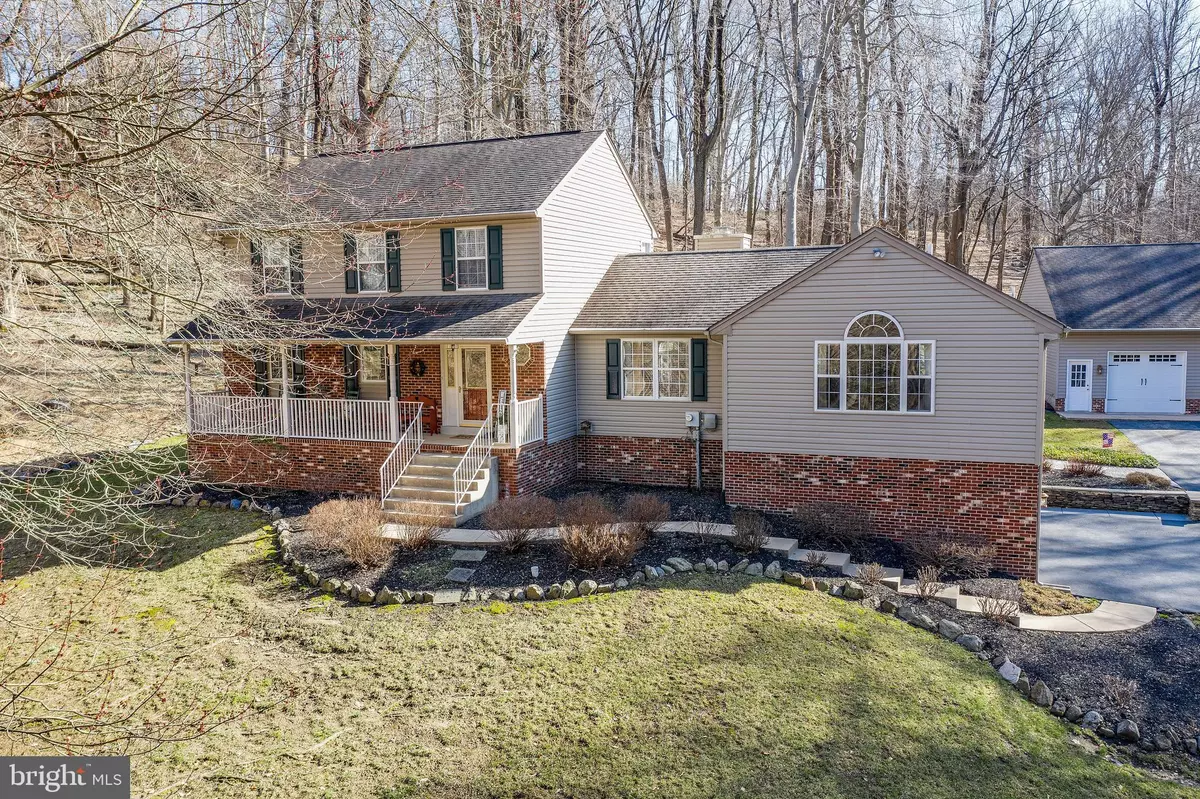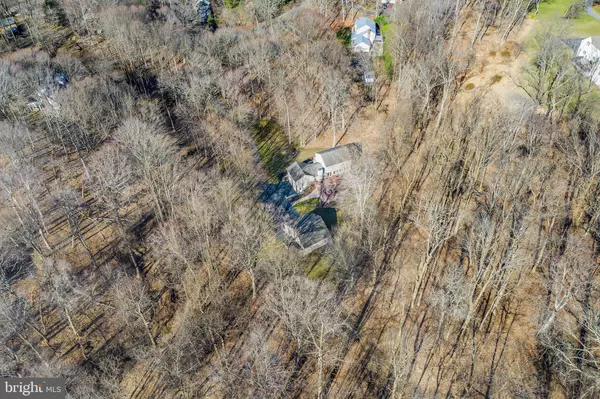$725,000
$650,000
11.5%For more information regarding the value of a property, please contact us for a free consultation.
22 JEREMIAH COLLETT RD Glen Mills, PA 19342
5 Beds
4 Baths
2,519 SqFt
Key Details
Sold Price $725,000
Property Type Single Family Home
Sub Type Detached
Listing Status Sold
Purchase Type For Sale
Square Footage 2,519 sqft
Price per Sqft $287
Subdivision Penns Grant
MLS Listing ID PADE542222
Sold Date 06/09/21
Style Colonial
Bedrooms 5
Full Baths 2
Half Baths 2
HOA Y/N N
Abv Grd Liv Area 2,519
Originating Board BRIGHT
Year Built 1998
Annual Tax Amount $9,709
Tax Year 2021
Lot Size 2.169 Acres
Acres 2.17
Lot Dimensions 0.00 x 0.00
Property Description
Hidden Gem in Garnet Valley sitting on a secluded 2+ acre property. Built 20 years after the original neighborhood, this house has it all. In addition to the attached 2 car garage, there is also a detached, temperature regulated garage capable of holding 4 cars plus an upstairs that could be used for storage, or could be finished! If you're a car collector, this is the garage for you. Also outside is a large back deck with a pergola, grill landing, and built in fire pit with bench seating. All overlooking the private wooded area filled with wildlife and a shallow freshwater stream! Inside you will find open concept living that was renovated in 2012. A chefs dream kitchen with with top notch appliances, built in paneled fridge, and an electric fire place. Also on this floor is your dining area, living room with another fireplace, half bath, and the large primary suite with walk in closet, and full bath that includes a jacuzzi tub, stand alone shower, and a double vanity. There are 4 more bedrooms upstairs along with a full bath. And it doesn't stop there, wait till you see the finished walk out basement attached to the laundry room and garage! There is a full wet bar, a half bath, gas burning stove, and a large pantry closet. This is one property you won't want to miss!
Location
State PA
County Delaware
Area Concord Twp (10413)
Zoning RESIDENTIAL
Rooms
Basement Full
Main Level Bedrooms 1
Interior
Interior Features Attic, Ceiling Fan(s), Combination Kitchen/Living, Combination Kitchen/Dining, Combination Dining/Living, Entry Level Bedroom, Floor Plan - Open, Kitchen - Island, Recessed Lighting, Soaking Tub, Upgraded Countertops, Walk-in Closet(s), Wet/Dry Bar
Hot Water Propane
Heating Heat Pump(s), Forced Air
Cooling Central A/C
Flooring Hardwood, Carpet
Fireplaces Number 2
Fireplaces Type Electric, Wood
Fireplace Y
Heat Source Electric, Propane - Leased
Exterior
Exterior Feature Deck(s), Porch(es)
Garage Inside Access, Oversized, Additional Storage Area
Garage Spaces 6.0
Waterfront N
Water Access N
View Creek/Stream, Trees/Woods
Accessibility None
Porch Deck(s), Porch(es)
Attached Garage 2
Total Parking Spaces 6
Garage Y
Building
Lot Description Backs to Trees, Partly Wooded, Private, Stream/Creek, Trees/Wooded
Story 2
Sewer On Site Septic
Water Public
Architectural Style Colonial
Level or Stories 2
Additional Building Above Grade, Below Grade
New Construction N
Schools
Elementary Schools Garnet Valley Elem
Middle Schools Garnet Valley
High Schools Garnet Valley High
School District Garnet Valley
Others
Senior Community No
Tax ID 13-00-00486-21
Ownership Fee Simple
SqFt Source Assessor
Acceptable Financing Cash, Conventional, FHA, VA
Listing Terms Cash, Conventional, FHA, VA
Financing Cash,Conventional,FHA,VA
Special Listing Condition Standard
Read Less
Want to know what your home might be worth? Contact us for a FREE valuation!

Our team is ready to help you sell your home for the highest possible price ASAP

Bought with John C Williams • Springer Realty Group






