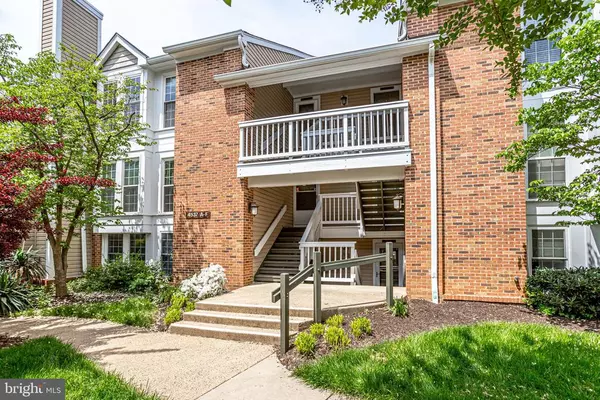$497,000
$485,000
2.5%For more information regarding the value of a property, please contact us for a free consultation.
4537 28TH RD S #F Arlington, VA 22206
2 Beds
1 Bath
1,062 SqFt
Key Details
Sold Price $497,000
Property Type Condo
Sub Type Condo/Co-op
Listing Status Sold
Purchase Type For Sale
Square Footage 1,062 sqft
Price per Sqft $467
Subdivision Heatherlea
MLS Listing ID VAAR180494
Sold Date 05/27/21
Style Contemporary
Bedrooms 2
Full Baths 1
Condo Fees $350/mo
HOA Y/N N
Abv Grd Liv Area 1,062
Originating Board BRIGHT
Year Built 1983
Annual Tax Amount $4,201
Tax Year 2020
Property Description
**STUNNING AND DRAMATIC **SOARING CEILINGS AND WALLS OF GLASS ARE FEATURED IN THIS AIRY AND OPEN TOP FLOOR APARTMENT SET IN A BEAUTIFULLY LANDSCAPED COURT** A LARGE SERENE DECK WITH PRETTY VIEWS PROVIDES GREAT OUTDOOR SPACE** LOTS OF FRESH PAINT,** NEW STOVE,REFIGERATOR AND MICROWAVE IN UPDATED KITCHEN WITH GRANITE COUNTERS AND STAINLESS APPLIANCES** IMPROVED BATH OFFERS A GRANITE TOPPED DUAL VANITY**BEST LOCATION IN HIGHLY DESIREABLE HEATHERLEA** DON'T MISS THIS OUTSTANDING AND FUN HOME!! ENJOY ALL THE BENEFITS OF THE SHIRLINGTON AREA-GREAT DINING,SHOPS,DOG PARKS, PATHS FOR RUNNING, BIKING OR WALKING** ALL JUST MINUTES TO DC, OLD TOWN AND PLENTY OF PUBLIC TRANSPORTATION!! OFFERS DUE MONDAY, MAY 3RD AT NOON....
Location
State VA
County Arlington
Zoning RA14-26
Rooms
Other Rooms Living Room, Dining Room, Primary Bedroom, Bedroom 2
Main Level Bedrooms 2
Interior
Interior Features Carpet, Combination Dining/Living, Family Room Off Kitchen, Floor Plan - Open, Kitchen - Galley, Walk-in Closet(s)
Hot Water Electric
Heating Heat Pump - Electric BackUp
Cooling Central A/C
Flooring Carpet, Ceramic Tile, Other
Fireplaces Number 1
Fireplaces Type Mantel(s), Screen
Equipment Built-In Microwave, Dishwasher, Disposal, Dryer - Electric, Refrigerator, Stove, Washer, Water Heater
Fireplace Y
Appliance Built-In Microwave, Dishwasher, Disposal, Dryer - Electric, Refrigerator, Stove, Washer, Water Heater
Heat Source Electric
Exterior
Exterior Feature Balcony, Deck(s)
Garage Spaces 2.0
Amenities Available Pool - Outdoor
Waterfront N
Water Access N
Accessibility None
Porch Balcony, Deck(s)
Total Parking Spaces 2
Garage N
Building
Story 1
Unit Features Garden 1 - 4 Floors
Sewer Public Sewer
Water Public
Architectural Style Contemporary
Level or Stories 1
Additional Building Above Grade, Below Grade
Structure Type Dry Wall,Vaulted Ceilings
New Construction N
Schools
Elementary Schools Claremont
Middle Schools Gunston
High Schools Wakefield
School District Arlington County Public Schools
Others
Pets Allowed Y
HOA Fee Include Common Area Maintenance,Lawn Maintenance,Management,Parking Fee,Pool(s),Reserve Funds,Road Maintenance,Sewer,Snow Removal,Trash,Water
Senior Community No
Tax ID 29-004-347
Ownership Condominium
Acceptable Financing Cash, Conventional
Listing Terms Cash, Conventional
Financing Cash,Conventional
Special Listing Condition Standard
Pets Description Size/Weight Restriction, Dogs OK, Cats OK
Read Less
Want to know what your home might be worth? Contact us for a FREE valuation!

Our team is ready to help you sell your home for the highest possible price ASAP

Bought with Christine M Fischer • McEnearney Associates, Inc.






