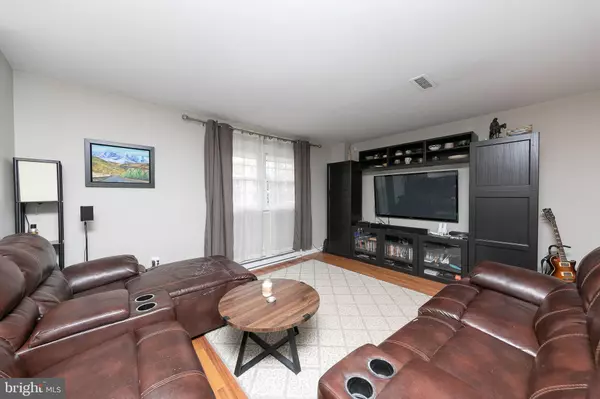$385,000
$405,000
4.9%For more information regarding the value of a property, please contact us for a free consultation.
825 BELVOIR RD Plymouth Meeting, PA 19462
4 Beds
3 Baths
3,744 SqFt
Key Details
Sold Price $385,000
Property Type Single Family Home
Sub Type Detached
Listing Status Sold
Purchase Type For Sale
Square Footage 3,744 sqft
Price per Sqft $102
Subdivision Plymouth Valley
MLS Listing ID PAMC643182
Sold Date 09/17/20
Style Bi-level
Bedrooms 4
Full Baths 2
Half Baths 1
HOA Y/N N
Abv Grd Liv Area 2,496
Originating Board BRIGHT
Year Built 1971
Annual Tax Amount $4,856
Tax Year 2020
Lot Size 0.285 Acres
Acres 0.28
Lot Dimensions 125.00 x150 irreg
Property Description
All Appointments thru Showingtime....Stately double door entry to this spacious bi level home. Entry foyer and up a couple steps to the expansive living room area. this level has new hardwood floors throughout. Furniture placement will be a breeze. formal dining room for those casual or formal events. Eat in kitchen with bottom freezer refrig, nat'l wood cabinetry, GE Prof. dishwasher, deep ss farmers sink, Gooseneck faucet and clean electric cooking. There is a 16 ft. hall closet and a ceramic tile bath with tub. Master bedroom is fit for a King and Queen with a new master bath with stall shower. Two additional bedrooms are abundant with size and closetry. Down a few steps from the foyer is the fully finished lower level. Great room with brick (fireplace- cond. unknown - as is). big enough to accommodate a full size pool table and then more room for additional fun. Sliders to the back yard and wrap around patio. newly renovated 1/2 bath. Laundry room and under stairs storage. the 4th bedroom is large with ample closet space. and then the bonus room to let your imagination run wild..... large finished area for all sorts of activities. this level has luxury vinyl flooring that resembles tile. The door from the kitchen goes to a deck that is not secure. Located right across from Plymouth Country Club and is minutes from PA turnpike, PA 476 , MetroPlex and Plymouth Mtg Mall etc. Colonial School District and so much more. Deck and Fireplace are "as is" condition. Video tapping and recording in and on premises."DURING THIS CRISIS, THE GOVERNOR'S ORDER IS CLEAR THAT REALTORS CAN ONLY DO BUSINESS IF THEY CONDUCT IT FROM THEIR HOME. THAT MEANS THAT TOURING HOMES IS NOT LIFE SUSTAINING IN TODAY'S PANDEMIC ENVIRONMENT PER THE GOVERNOR'S ORDER"
Location
State PA
County Montgomery
Area Plymouth Twp (10649)
Zoning BR
Direction East
Rooms
Other Rooms Living Room, Dining Room, Primary Bedroom, Bedroom 2, Bedroom 3, Bedroom 4, Kitchen, Great Room, Laundry, Bathroom 2, Bonus Room, Primary Bathroom, Half Bath
Basement Full, Fully Finished, Heated, Improved, Outside Entrance
Main Level Bedrooms 3
Interior
Interior Features Entry Level Bedroom, Floor Plan - Open, Formal/Separate Dining Room, Kitchen - Eat-In, Primary Bath(s), Stall Shower, Tub Shower, Walk-in Closet(s), Window Treatments
Hot Water Electric
Heating Heat Pump - Electric BackUp, Zoned
Cooling Central A/C
Flooring Hardwood, Other
Fireplaces Number 1
Equipment Refrigerator
Furnishings No
Appliance Refrigerator
Heat Source Electric
Laundry Basement
Exterior
Utilities Available Cable TV Available, Electric Available, Water Available
Waterfront N
Water Access N
View Golf Course
Roof Type Shingle
Accessibility None
Garage N
Building
Lot Description Corner, Front Yard, Open, Rear Yard, SideYard(s)
Story 2
Sewer Public Sewer
Water Public
Architectural Style Bi-level
Level or Stories 2
Additional Building Above Grade, Below Grade
New Construction N
Schools
Middle Schools Colonial
High Schools Plymouth Whitemarsh
School District Colonial
Others
Senior Community No
Tax ID 49-00-00460-004
Ownership Fee Simple
SqFt Source Assessor
Security Features Electric Alarm
Acceptable Financing Cash, Conventional
Listing Terms Cash, Conventional
Financing Cash,Conventional
Special Listing Condition Standard
Read Less
Want to know what your home might be worth? Contact us for a FREE valuation!

Our team is ready to help you sell your home for the highest possible price ASAP

Bought with Colin T Good • Compass RE






