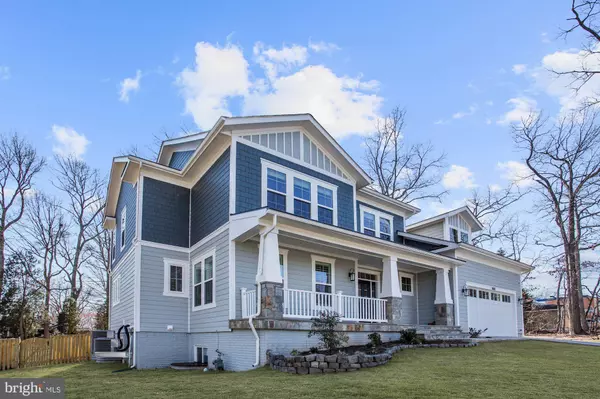$1,485,000
$1,499,000
0.9%For more information regarding the value of a property, please contact us for a free consultation.
8611 VIRGINIA AVE Annandale, VA 22003
6 Beds
7 Baths
6,022 SqFt
Key Details
Sold Price $1,485,000
Property Type Single Family Home
Sub Type Detached
Listing Status Sold
Purchase Type For Sale
Square Footage 6,022 sqft
Price per Sqft $246
Subdivision Wakefield Forest
MLS Listing ID VAFX1115556
Sold Date 07/07/20
Style Craftsman
Bedrooms 6
Full Baths 6
Half Baths 1
HOA Y/N N
Abv Grd Liv Area 4,278
Originating Board BRIGHT
Year Built 2019
Annual Tax Amount $13,610
Tax Year 2020
Lot Size 0.489 Acres
Acres 0.49
Property Description
Proudly presenting one of the most distinguished and luxurious homes in the coveted Woodson High School District. Designed by respected and award winning architect W.C Ralston and built by a custom home builder features over 6000sf on a half acre lot. This home is specially designed for today's home buyers. Fantastic floor plan places the kitchen in the heart of the home which connects to a large and sunny family room, breakfast area with designer wallpaper, butlers pantry with wine fridge, huge walk in pantry, main level bedroom/office with ensuite bathroom, separate powder room, and formal spaces that are perfectly proportionate. Designer kitchen features a large center island with prep sink, quartz countertops, marble herringbone design backsplash, and commercial grade appliances. Upstairs you'll find 4 large bedrooms with ensuite bathrooms and walk in closets, a huge laundry room, quartz countertops and hardwood floors throughout. The master suite features a sitting area, two walk in closets, and a luxurious bathroom with marble shower and custom finishes. The lower level walkout basement features an open and bright recreation room, wet bar, hobby room, the 6th bedroom with ensuite bathroom, fully insulated gym/theater room, vinyl plank flooring, and tons of storage. Custom plantation shutters and wood blinds throughout. Sprinkler system, large shed, playground, wood fence, sodded yard, flagstone porch, gutter guard, and concrete driveway round out the exterior of this home. Garage is wired for high-capacity car charger. All of this is centrally located just minutes to the Beltway, 395, HQ2, and all major commuter routes. Easy access to shopping, entertainment, and the county's finest schools. Visit today and see for yourself, this home has it all. More pictures, floor plans, and video available at Virtual Tour Link.
Location
State VA
County Fairfax
Zoning 110
Rooms
Basement Full
Main Level Bedrooms 1
Interior
Interior Features Bar, Breakfast Area, Built-Ins, Butlers Pantry, Crown Moldings, Dining Area, Entry Level Bedroom, Family Room Off Kitchen, Floor Plan - Open, Formal/Separate Dining Room, Kitchen - Eat-In, Kitchen - Island, Kitchen - Table Space, Primary Bath(s), Pantry, Recessed Lighting, Soaking Tub, Sprinkler System, Walk-in Closet(s), Wet/Dry Bar, Wood Floors
Heating Central, Forced Air
Cooling Central A/C
Fireplaces Number 1
Equipment Commercial Range, Built-In Range, Built-In Microwave, Dishwasher, Disposal, Dryer, Exhaust Fan, Humidifier, Icemaker, Microwave, Range Hood, Six Burner Stove, Stainless Steel Appliances, Washer, Water Heater
Furnishings No
Fireplace Y
Window Features Double Pane,Energy Efficient,Screens
Appliance Commercial Range, Built-In Range, Built-In Microwave, Dishwasher, Disposal, Dryer, Exhaust Fan, Humidifier, Icemaker, Microwave, Range Hood, Six Burner Stove, Stainless Steel Appliances, Washer, Water Heater
Heat Source Natural Gas
Exterior
Exterior Feature Porch(es)
Parking Features Garage - Front Entry
Garage Spaces 2.0
Fence Fully, Rear, Wood
Water Access N
Roof Type Composite,Shingle
Accessibility None
Porch Porch(es)
Attached Garage 2
Total Parking Spaces 2
Garage Y
Building
Lot Description Rear Yard
Story 3
Sewer Public Septic
Water Public
Architectural Style Craftsman
Level or Stories 3
Additional Building Above Grade, Below Grade
New Construction N
Schools
Elementary Schools Wakefield Forest
Middle Schools Frost
High Schools Woodson
School District Fairfax County Public Schools
Others
HOA Fee Include None
Senior Community No
Tax ID 0593 10 0062
Ownership Fee Simple
SqFt Source Assessor
Special Listing Condition Standard
Read Less
Want to know what your home might be worth? Contact us for a FREE valuation!

Our team is ready to help you sell your home for the highest possible price ASAP

Bought with Jerry D Rowzie • Living Realty, LLC.






