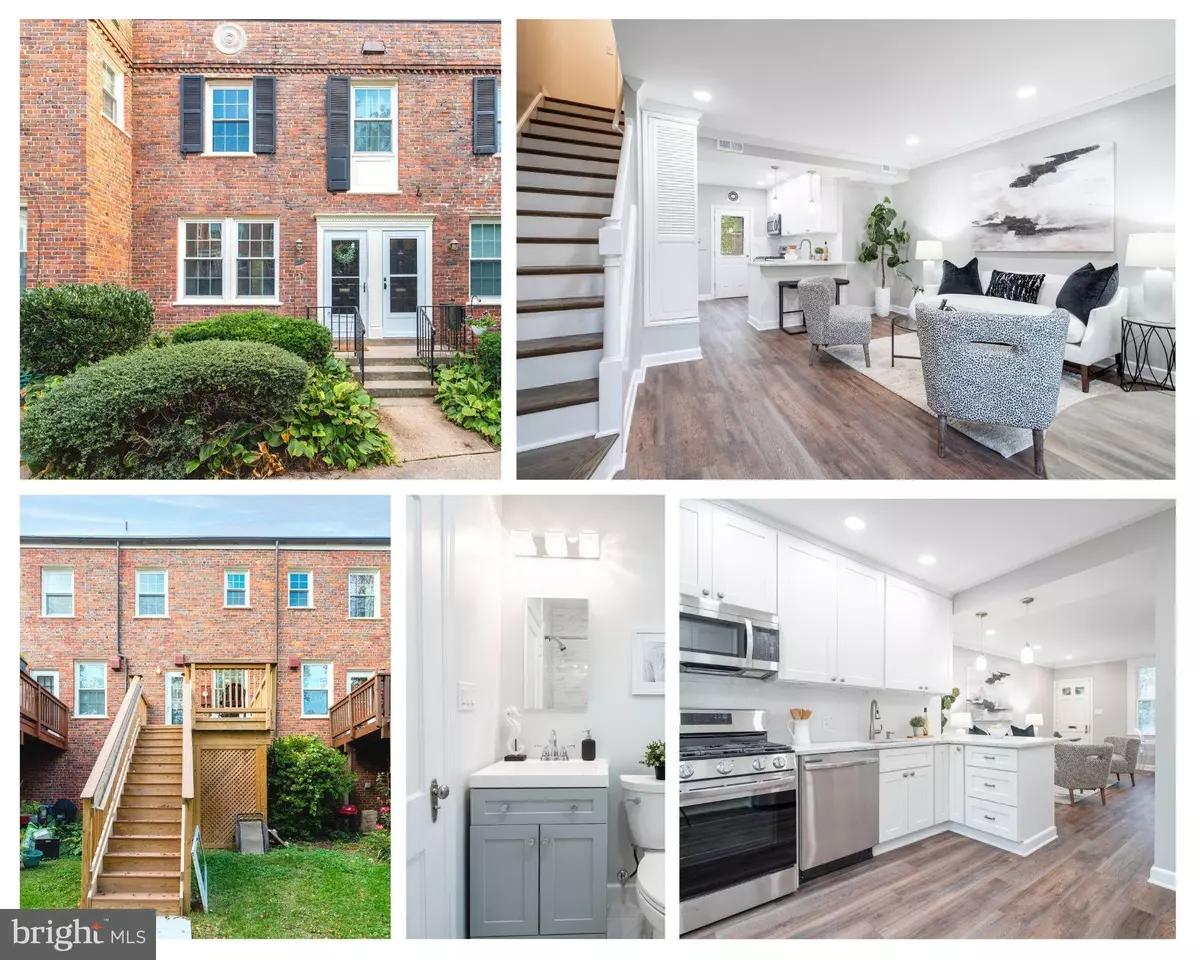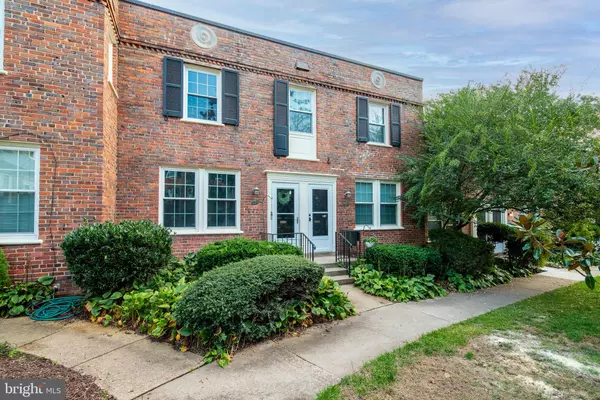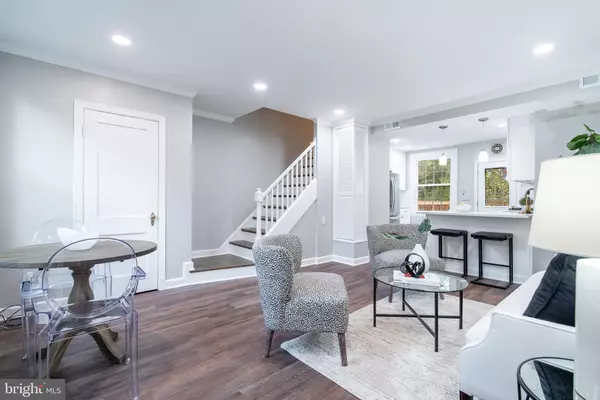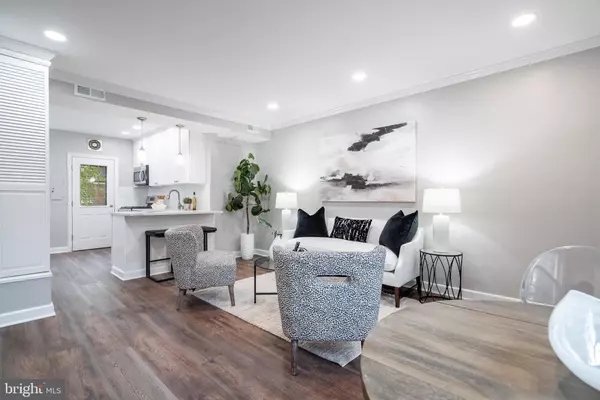$380,000
$379,900
For more information regarding the value of a property, please contact us for a free consultation.
1401 S BARTON ST #234 Arlington, VA 22204
1 Bed
1 Bath
738 SqFt
Key Details
Sold Price $380,000
Property Type Condo
Sub Type Condo/Co-op
Listing Status Sold
Purchase Type For Sale
Square Footage 738 sqft
Price per Sqft $514
Subdivision Arlington Village
MLS Listing ID VAAR2000027
Sold Date 11/23/21
Style Federal
Bedrooms 1
Full Baths 1
Condo Fees $364/mo
HOA Y/N N
Abv Grd Liv Area 738
Originating Board BRIGHT
Year Built 1939
Annual Tax Amount $2,976
Tax Year 2021
Property Description
FULLY REMODELED two-level 1 BR, 1BA townhome style condo in S Arlington's Historic Arlington Village. Step into this turnkey, spacious, and sunny unit set in a quiet & serene courtyard. The kitchen offers a rare, open concept that is complemented by contemporary white shaker cabinetry, full-size stainless steel appliances, and a large peninsula that easily sits 3. The door off the kitchen leads to a large deck - perfect for entertaining. Relax in your incredibly spacious bedroom with tons of closet space and room for storage. Remodeled Full Bath located right outside your bedroom and also easily accessible to guests. New durable, pet-friendly flooring throughout the main level and refinished hardwood on the upper level. Updates include all new in-unit washer and dryer, HVAC, water heater, and deck - no expense spared!
Reap all of the benefits Arlington Village has to offer such as one parking pass and one flex pass, a generous community pool, community center, tennis courts, pickle-ball courts, and a low condo fee that includes sewer, trash, and water. This is prime S Arlington location just steps to tons of restaurants and shops such as the famous Bob & Edith's Diner, Ledo's Pizza, and more. Walkable to Army Navy Country Club, Walter Reed Rec Center, and Nauck Park. Easy access for commuters near 395, 50 and the Pentagon City Metro.
Location
State VA
County Arlington
Zoning RA14-26
Rooms
Main Level Bedrooms 1
Interior
Hot Water Electric
Heating Forced Air
Cooling Central A/C
Fireplace N
Heat Source Electric
Exterior
Garage Spaces 1.0
Amenities Available Common Grounds, Extra Storage, Jog/Walk Path, Laundry Facilities, Meeting Room, Pool - Outdoor, Tennis Courts
Water Access N
Accessibility Other
Total Parking Spaces 1
Garage N
Building
Story 1
Unit Features Garden 1 - 4 Floors
Sewer Public Sewer
Water Public
Architectural Style Federal
Level or Stories 1
Additional Building Above Grade, Below Grade
New Construction N
Schools
Elementary Schools Drew Model
Middle Schools Jefferson
High Schools Wakefield
School District Arlington County Public Schools
Others
Pets Allowed Y
HOA Fee Include Common Area Maintenance,Ext Bldg Maint,Lawn Maintenance,Management,Pool(s),Reserve Funds,Snow Removal,Trash
Senior Community No
Tax ID 32-001-234
Ownership Condominium
Special Listing Condition Standard
Pets Description Case by Case Basis
Read Less
Want to know what your home might be worth? Contact us for a FREE valuation!

Our team is ready to help you sell your home for the highest possible price ASAP

Bought with Kristen Bavely • Redfin Corporation






